Photo heavy reveal
Kim
10 years ago
Related Stories

DECORATING GUIDESTop 10 Interior Stylist Secrets Revealed
Give your home's interiors magazine-ready polish with these tips to finesse the finishing design touches
Full Story
INSIDE HOUZZA New Houzz Survey Reveals What You Really Want in Your Kitchen
Discover what Houzzers are planning for their new kitchens and which features are falling off the design radar
Full Story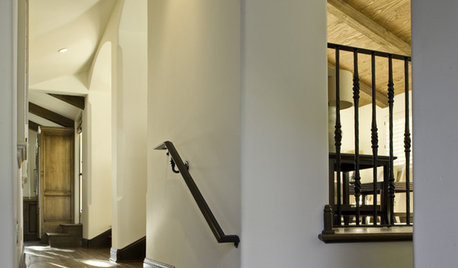
MATERIALSRaw Materials Revealed: Drywall Basics
Learn about the different sizes and types of this construction material for walls, plus which kinds work best for which rooms
Full Story
MATERIALSRaw Materials Revealed: Brick, Block and Stone Help Homes Last
Learn about durable masonry essentials for houses and landscapes, and why some weighty-looking pieces are lighter than they look
Full Story
TRADITIONAL HOMESHouzz Tour: New Shingle-Style Home Doesn’t Reveal Its Age
Meticulous attention to period details makes this grand shorefront home look like it’s been perched here for a century
Full Story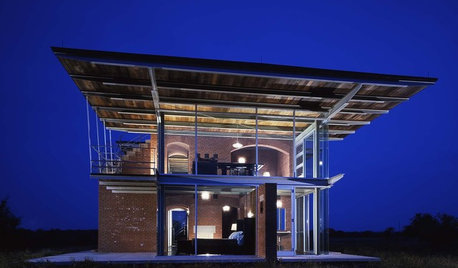
LIGHTINGGreat Compositions: Heavy and Light
Contrast in mass, delicacy, color and texture creates unforgettable design
Full Story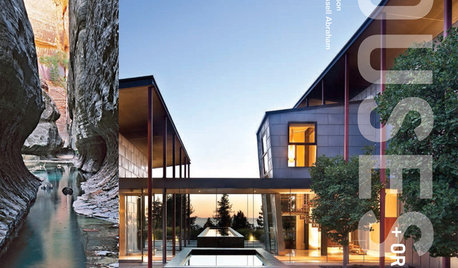
BOOKS'Houses + Origins' Reveals an Architect's Process
How are striking architectural designs born? A new book offers an insightful glimpse
Full Story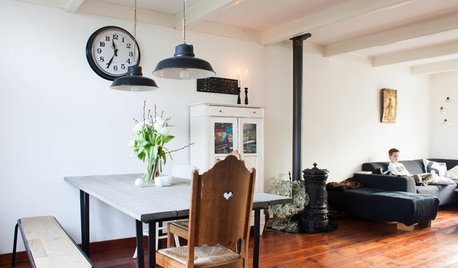
HOUZZ TOURSMy Houzz: Going Heavy on the Metal for Industrial-Style Beauty
Steel and iron pieces mix with antiques and heirlooms in an eclectic Netherlands home
Full Story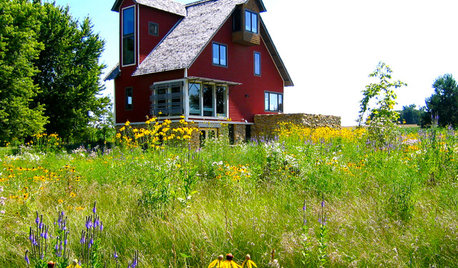
GARDENING GUIDESGardening Solutions for Heavy Clay Soils
What’s a gardener to do with soil that’s easily compacted and has poor drainage? Find out here
Full Story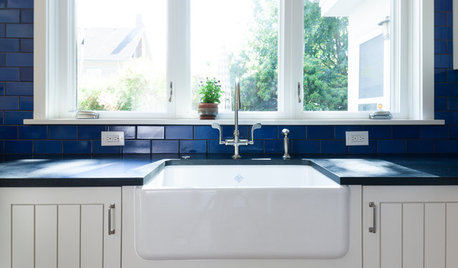
KITCHEN DESIGNKitchen Sinks: Fireclay Brims With Heavy-Duty Character
Cured at fiery temperatures, fireclay makes for farmhouse sinks that just say no to scratches and dents
Full Story




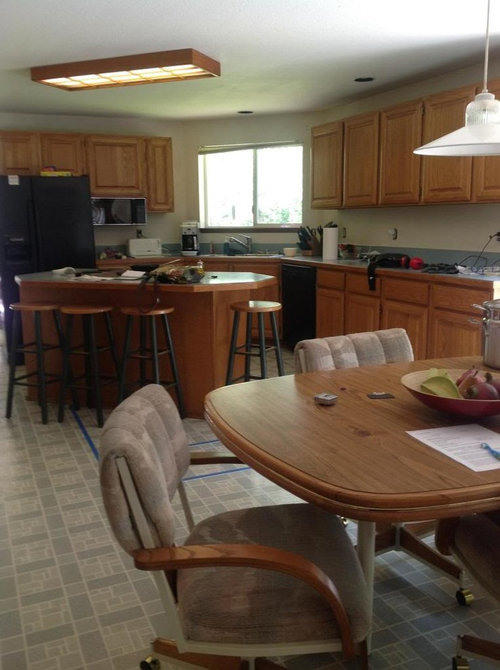
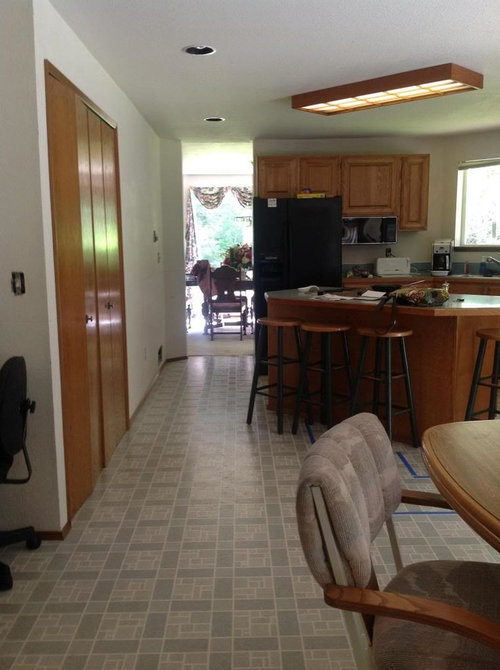


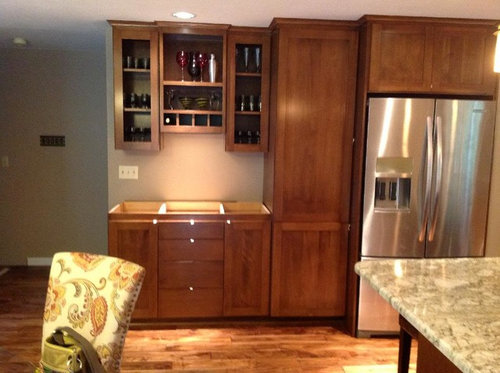

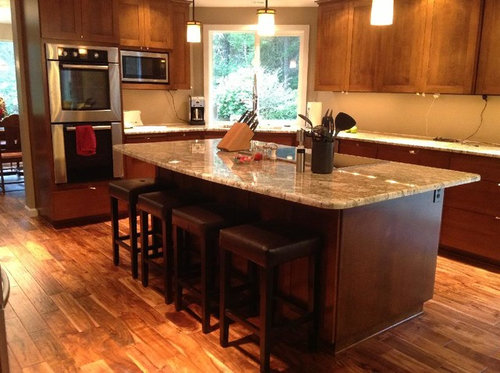
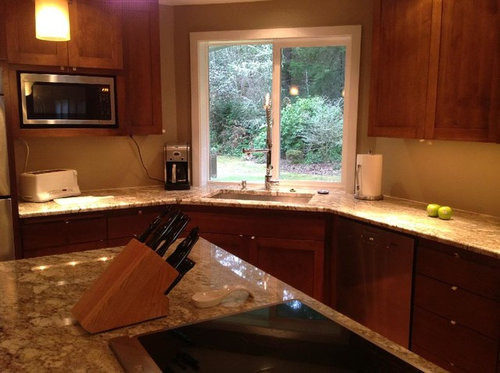

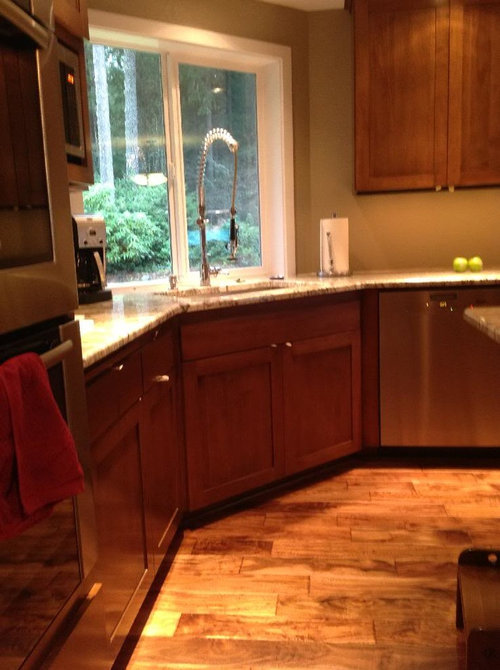
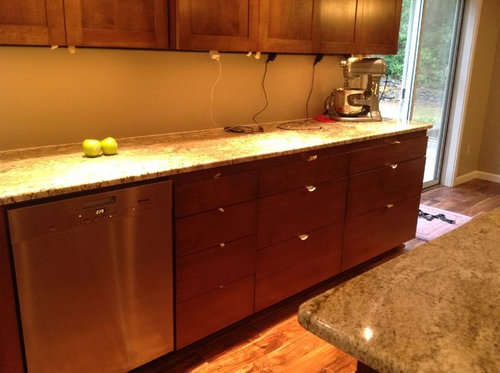

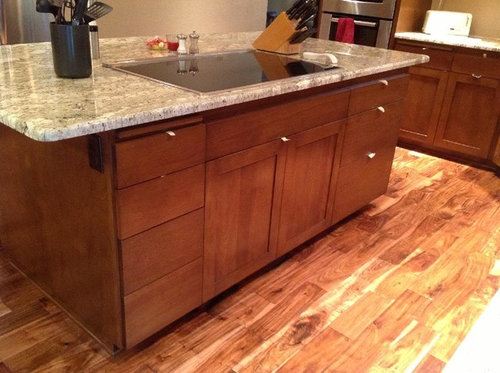

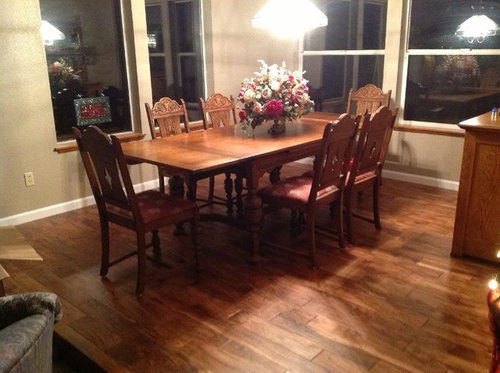





nightowlrn
threegraces
Related Discussions
minnesota photos, heavy on photos
Q
Easter blooms and new kids (photo heavy)
Q
'One Hand in the Riggin' Photos (Photo Heavy)
Q
Very. Late. Reveal. Small, rustic, white oak kitchen. Pic Heavy
Q
kksmama
KimOriginal Author
susanlynn2012
debbie1000
KimOriginal Author
sbp59
susanlynn2012
cat_mom
Majra
remodelfla
mitchdesj
ppbenn
romy718
deedles
LE
blfenton
lindanewc
a2gemini
Mgoblue85
KimOriginal Author
Dany
a2gemini
firstmmo
Terri
Mags438
Gooster
cruzinpattis
KimOriginal Author
girlromin
cruzinpattis
pwanna1
Jen
cindallas
KimOriginal Author