Turning one huge room into 2 or 3 bedrooms
Peke
6 years ago
Related Stories
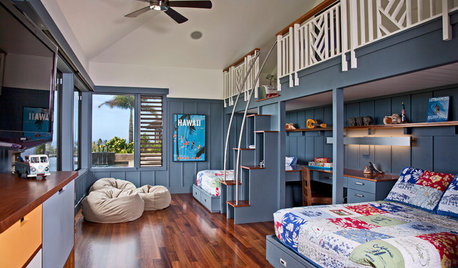
KIDS’ SPACESRoom of the Day: 3 Brothers Share 1 Big Bedroom in Hawaii
With a loft, personalized areas and plenty of space for play, this shared boys’ bedroom inspires togetherness and a sense of fun
Full Story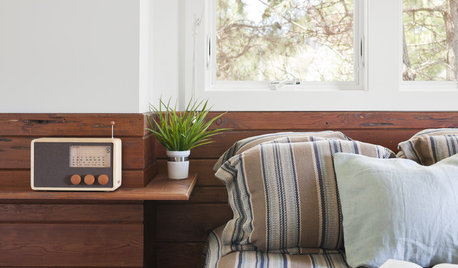
BEDROOMSSmall-Bedroom Solution: No Room for a Nightstand? Float One
See how this space-saving feature can work in small bedrooms to corral nighttime essentials
Full Story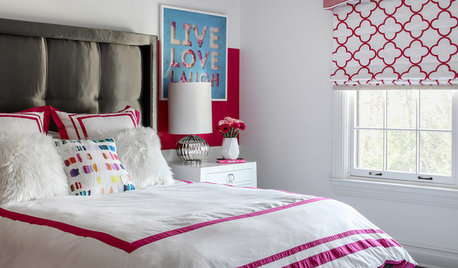
BEDROOMS3 Girls’ Bedrooms in 3 Bold Color Palettes
A New Jersey couple, their daughters and their designer work together to create distinctive bedrooms for the girls
Full Story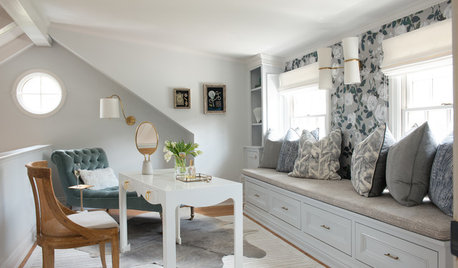
ROOM OF THE DAYRoom of the Day: Storage Space Turned Classy Dressing Room
In this vintage-inspired space, Mom can get ready for the day or take some time for herself
Full Story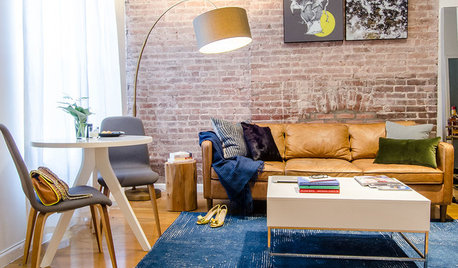
ROOM OF THE DAYRoom of the Day: Making Over a Harlem Living Room From 3,000 Miles Away
Using photos, video and email, San Francisco designer Jacqueline Palmer created a stylish living room for a New York City entrepreneur
Full Story
LAUNDRY ROOMSRoom of the Day: The Laundry Room No One Wants to Leave
The Hardworking Home: Ocean views, vaulted ceilings and extensive counter and storage space make this hub a joy to work in
Full Story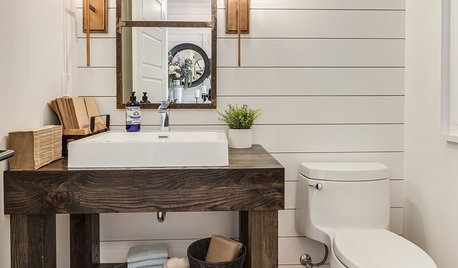
SMALL SPACESNew This Week: 3 Powder Rooms, 3 Winning Styles
Traditional, contemporary and modern farmhouse looks transform these small spaces
Full Story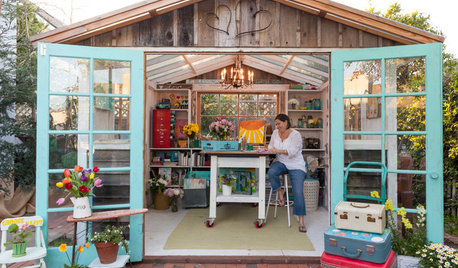
STUDIOS AND WORKSHOPSA New Book Offers Ideas for a Garden ‘Room of One’s Own’
Practical advice and enviable inspiration sheds are all you need to start planning your own backyard getaway
Full Story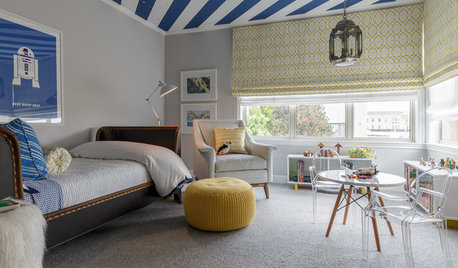
KIDS’ SPACESRoom of the Day: The Force Awakens in a Child’s Bedroom
Shiny stars and a droid photograph nod to a subtle ‘Star Wars’ theme for a 3-year-old
Full Story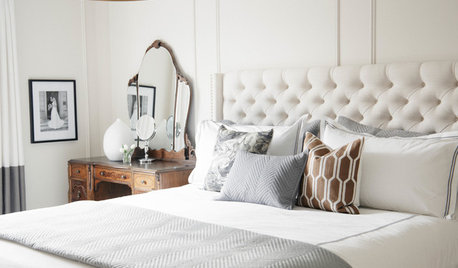
FEEL-GOOD HOME3 Soothing Bedroom Retreats for an On-the-Go Family
New bedrooms give family members space for relaxing after a long day of work, school or dance practice
Full Story







User
Milly Rey
Related Discussions
Ensuite #2 for bedroom #3 renovation (work-in-progress)
Q
3 kids sharing 2 rooms with big age gaps
Q
Turn attic into a 3rd bedroom.
Q
Turning 2d design to 3d
Q
PekeOriginal Author
User
zmith
geoffrey_b
PekeOriginal Author
geoffrey_b
PekeOriginal Author
zmith
PekeOriginal Author
zmith
PekeOriginal Author
Milly Rey
PekeOriginal Author