Turning 2d design to 3d
Lindsey Brady
last year
Related Stories
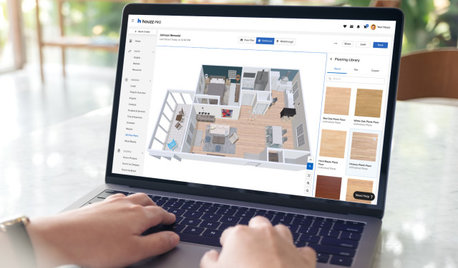
HOUZZ PRODUCT NEWSHouzz Pro 3D Floor Planner Helps You Quickly Create 3D Images
Help clients visualize their remodeled spaces in 3D with Benjamin Moore paint colors and wood, carpet and tile flooring
Full Story0
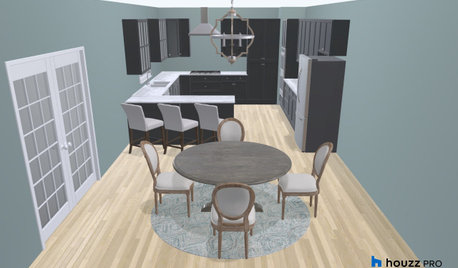
KITCHEN DESIGNHouzz Pro Contest Winner’s 3D Kitchen Design Really Pops
Designer Sara Barron’s virtual kitchen has a relatable style and a layout designed for those who love to cook
Full Story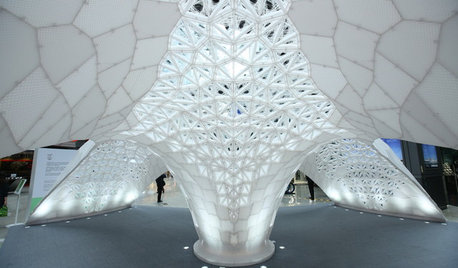
ARCHITECTUREWhat the Future Holds for 3D Printing in Architecture and Design
Designers worldwide are creating 3D-printed buildings, furnishings and materials. Will we be seeing this trend in our homes?
Full Story
HOUZZ PRODUCT NEWSHouzz Pro Contest Winner’s 3D Kitchen Design Really Pops
Designer Sara Barron’s virtual kitchen has a relatable style and a layout designed for those who love to cook
Full Story0

WORKING WITH AN ARCHITECTWho Needs 3D Design? 5 Reasons You Do
Whether you're remodeling or building new, 3D renderings can help you save money and get exactly what you want on your home project
Full Story
HOUZZ PRODUCT NEWSHouzz Pro 3D Floor Planner Helps Clients Visualize Designs
The updated tool shows remodeled spaces in 3D with Benjamin Moore paint colors and wood, carpet and tile flooring
Full Story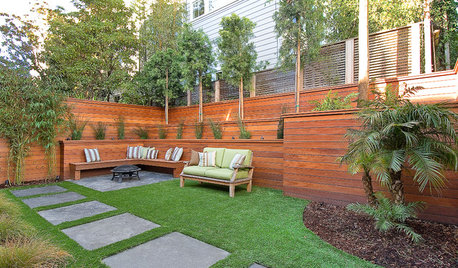
LANDSCAPE DESIGNCreate a Remarkable Garden by Thinking in 3D
Thinking of your space as a dimensional piece of sculpture can make it grand no matter what size it is
Full Story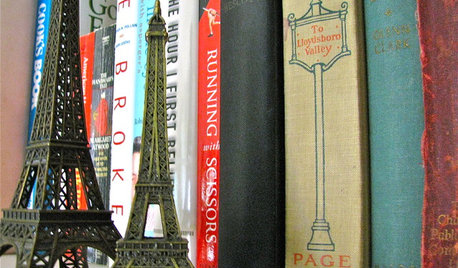
DECORATING GUIDES3D Art: Items on Display
Turn Personal Treasures Into Vignettes With Style
Full Story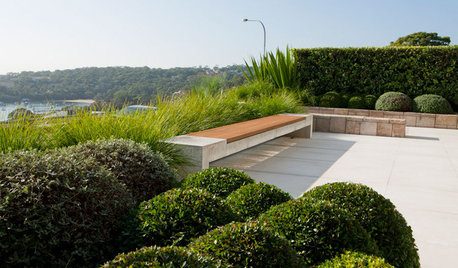
GARDENING GUIDESLandscapes Take Shape With 3D Thinking
Strike the right balance of mass and space in your garden to give it intriguing dimension and appeal
Full Story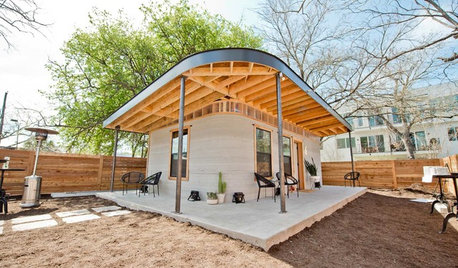
DESIGN FOR GOODCan 3D-Printed Homes Solve the Global Housing Crisis?
A San Francisco nonprofit and an Austin, Texas, tech firm aim to bring printed concrete homes to El Salvador next year
Full Story


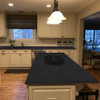

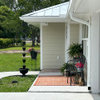
kandrewspa
Lindsey BradyOriginal Author
Related Discussions
3-D room planner...check this out
Q
Plan 3D Home Design for Homeowners
Q
Is 3D rendering worth it?
Q
Best 3D Software?
Q
3onthetree