Best 3D Software?
Susan Claussen
5 years ago
Featured Answer
Sort by:Oldest
Comments (52)
Mark Bischak, Architect
5 years agoArchitectrunnerguy
5 years agolast modified: 5 years agoRelated Discussions
Free 3D software
Comments (2)The basic version, SketchUp Make, is free. SketchUp Pro is $590. The primary drawback if you download SketchUp Make is that you cannot export your model in different file formats but you can print what is on the screen. There are other features of the Pro version like being able to make presentations on specific sheet sizes, etc. that would probably not be missed. Here is a link that might be useful: SketchUp Make...See MoreWhich option to pick and can someone with 3D software help visual
Comments (11)Ok, two votes for one and two for the other? This is just about where I started :) But somehow it helps anyway to get the different opinions. rhome, thanks for your offer, if you can do it in any nearest future it would be great (and I promise, no big expectations). If you can't, not a problem. I am already amazed at the input you are able to provide here while raising such a big family. as far as malhgold's idea, I love open shelving in kitchens in magazine photos. But in our case I think we'd give up too much practical storage if we changed that cabinet to open shelves and the adjacent cabinets to glass. It would limit us to dishes in all three. With wood doors, i could have my everyday dishes in the cabinet to the right of the sink and any other kitchen items in the cabinet to the left. Another concern is dust since we wouldn't have items we use and clean daily on the upper shelf above the sink. So whatever goes there would have to be dusted regularly. Also we have those other glass cabs on the other side, so it could end up being too much glass all together. So as you cal tell I sort of talked myself out of that idea. And I did check the 12" cabinets, they are 10.5 deep inside and i've taken my plates and pots down there for a "trial fit". Also, we may be able to move the lower cabs out by 0.75" and make the uppers 13" and 10" deep which would be great. I just have to confirm with the KD after the final measurement they did this week that we have enough room by the basement door....See More3D software wanted, help!
Comments (14)He has drawn all the regular interior and exterior drawings with dimensions. I can see the exterior walls and roof. I mainly want to see a 3D of the kitchen, livingroom and mudroom of the main level and then the mudroom and bar area in the basement walkout level. So more 3D interiors....See MoreBest design software ?
Comments (2)floorplanner.com after trying many other sites I enjoyed this one. it's also free!...See MoreBT
5 years agoUser
5 years agoMichelle misses Sophie
5 years agoMatt McLagan
5 years agoUser
5 years agolast modified: 5 years agoBuehl
5 years agolast modified: 5 years agoVirgil Carter Fine Art
5 years agoArchitectrunnerguy
5 years agolast modified: 5 years agoUser
5 years agoMark Bischak, Architect
5 years agoUser
5 years agoArchitectrunnerguy
5 years agolast modified: 5 years agoUser
5 years agosimmtalker
5 years agoArchitectrunnerguy
5 years agoUser
5 years agolast modified: 5 years agoUser
5 years agolast modified: 5 years agosimmtalker
5 years agoVirgil Carter Fine Art
5 years agoUser
5 years agolast modified: 5 years agoPhaedra Dowell
5 years agoUser
5 years agolast modified: 5 years agoPhaedra Dowell
5 years agoUser
5 years agoCharles Ross Homes
5 years agoLars
5 years agoSusan Claussen
5 years agoUser
5 years agoUser
5 years agoPinebaron
5 years agolast modified: 5 years agoUser
5 years agoUser
5 years agoPinebaron
5 years agolast modified: 5 years agodan1888
5 years agolast modified: 5 years agoPinebaron
5 years agolast modified: 5 years agoUser
5 years agoUser
5 years agoUser
5 years agoPinebaron
5 years agolast modified: 5 years agoUser
5 years agoBT
5 years agolast modified: 5 years agoVirgil Carter Fine Art
5 years agomaddy jacobs
last year
Related Stories

DESIGN PRACTICEDesign Practice: How to Pick the Right Drawing Software
Learn about 2D and 3D drawing tools, including pros, cons and pricing — and what to do if you’re on the fence
Full Story
WORKING WITH AN ARCHITECTWho Needs 3D Design? 5 Reasons You Do
Whether you're remodeling or building new, 3D renderings can help you save money and get exactly what you want on your home project
Full Story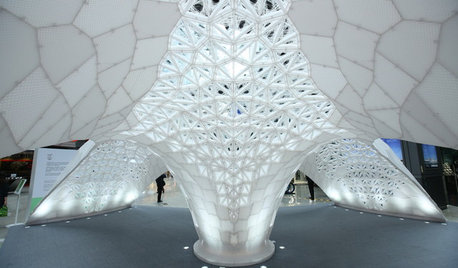
ARCHITECTUREWhat the Future Holds for 3D Printing in Architecture and Design
Designers worldwide are creating 3D-printed buildings, furnishings and materials. Will we be seeing this trend in our homes?
Full Story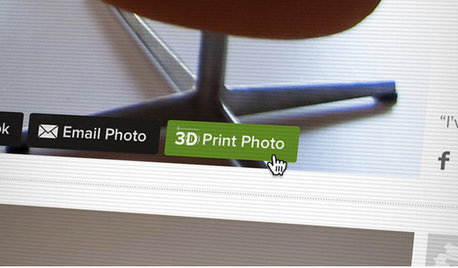
FUN HOUZZHouzz Announces 3D Furniture Printing
This amazing new technology promises to revolutionize the home furnishings industry. Here's how it works
Full Story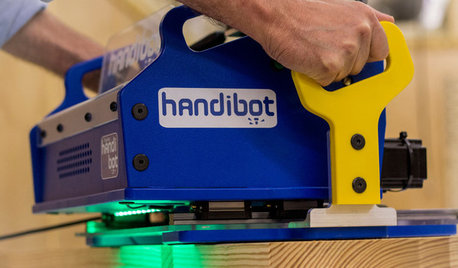
HOME TECHPro-Quality Manufacturing at Home? There's an App for That
Take your home workshop into the future of design with 3D printers and app-driven tools
Full Story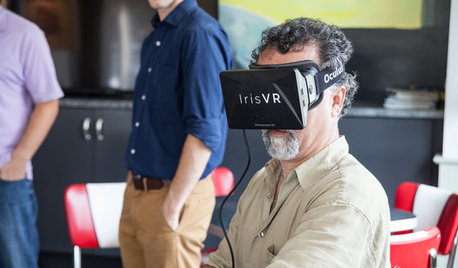
HOME TECHWould You Use Virtual Reality to Renovate Your Home?
Architecture can be confusing, but immersion in a computer-generated 3D world soon may help
Full Story
HOUZZ TOURSHouzz Tour: Visionary Thinking Clicks With a San Francisco Entrepreneur
An open mind and an unusual process help a successful software engineer get an interior design that suits and celebrates his life
Full Story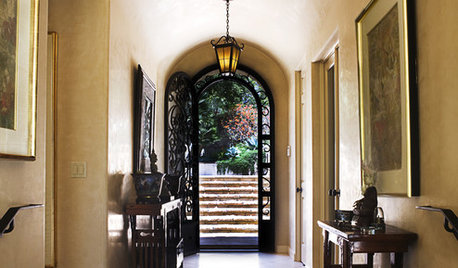
ARCHITECTURE3 Surprising Essential Tools for the Modern Architect
If your architect doesn't work with these, you might want to steer clear. And nope, we're not talking about CAD
Full Story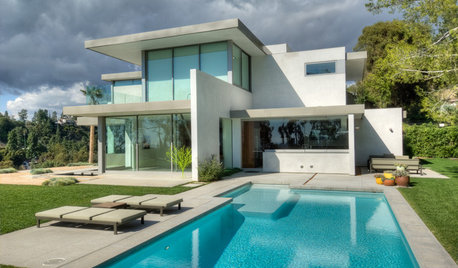
REMODELING GUIDESArchitectural Images: Truth or Fiction?
Technology draws an ever-fainter line between photo and rendering. Can you tell the difference in these 17 images?
Full Story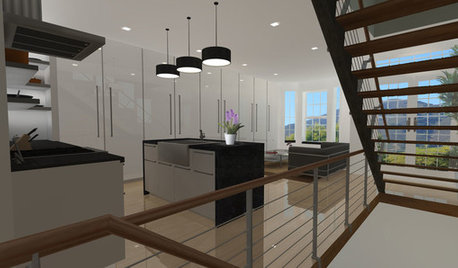
THE ART OF ARCHITECTUREExperience Your New Home — Before You Build It
Photorealistic renderings can give you a clearer picture of the house you're planning before you take the leap
Full StorySponsored
Columbus Design-Build, Kitchen & Bath Remodeling, Historic Renovations



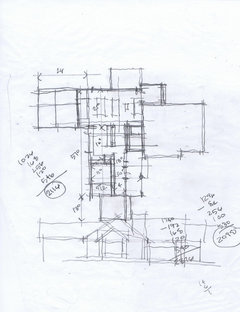
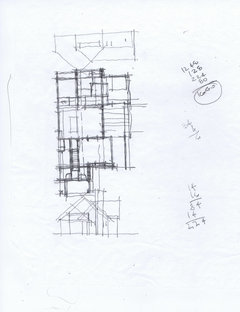
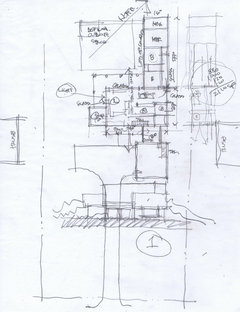
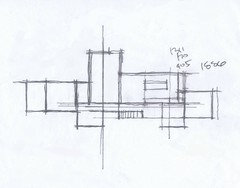
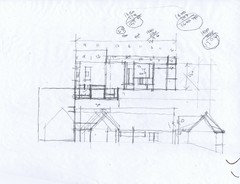
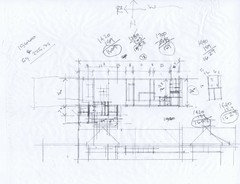

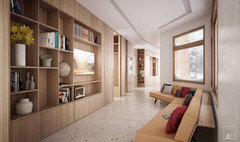
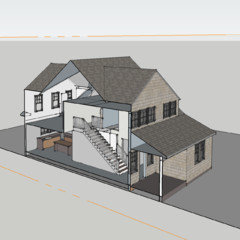
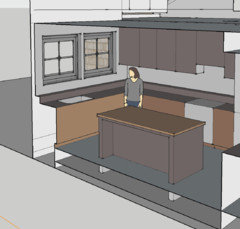
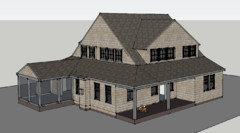
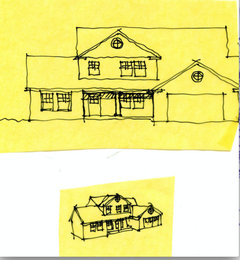
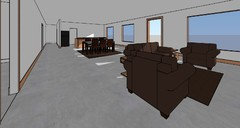
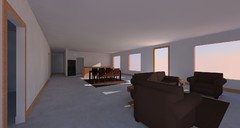

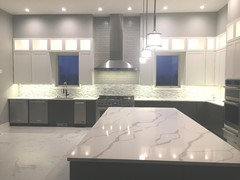
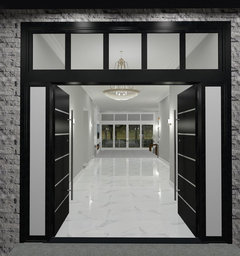
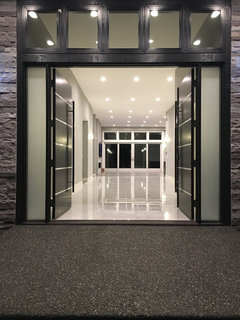
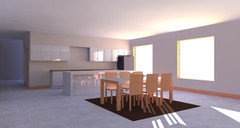
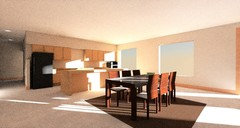
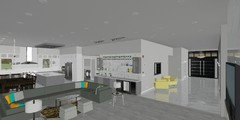
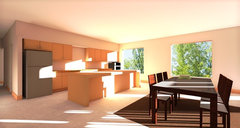



User