Kitchen Layout help 10x11
kenstl
6 years ago
Featured Answer
Sort by:Oldest
Comments (24)
cpartist
6 years agokenstl
6 years agoRelated Discussions
$1377 to install tiles in a 10 x 11 laundry room????
Comments (16)buddysmom- Make sure to research who Lowes is going to send to install your tile. The previous owner of this house hired Lowes to install the kitchen tile and it is the absolute worst tile job ever. My 11 yr old could do better with no instruction or supervision. Tiles are not level to one another. Some are off by almost 1/2 an inch. They left baseboards in place and tiled them in. I had to use a crow bar, sawzall to remove a wall of baseboards. They didn't pull the dishwasher out so after closing, we went to pull the DW out to replace it and it would not come out. We had to loosen the counter. The grout was not mixed correctly and it is rough, too low in some areas, too high in others, it is spaced at a good 1/2"-1" apart. No, nothing is lined up perfectly. It is a really bad job. The neighbor went with her to Lowes to complain and Lowes said, too bad, that she knew it was independent contractors, Lowes would not work to fix any of the issues. She went through Lowes for some other work and it was done really well so I am not saying all the contractors do subpar work but I would want to speak with the company or person actually doing the work and to make sure they do quality work before the work started....See Morekitchen remodel- need help with layout. Strange layout currently.
Comments (1)I am not sure where the walled in heater is that you are referring too. Attached would be a nice layout for your space. Ref= Refrigerator R=Range DW= Dishwasher C=rolling cart...See Morekitchen layout help - preliminary layout for discussion
Comments (14)@mama goose_gw zn6OH, thank you very much for the additional information! Thankfully my husband works for an HVAC (and plumbing/electrical) company so he will be in charge of the hood. We haven't gotten that far in the planning process but it'll be good to know to plan for it to overhang by 6". On the oven note, I'm really unsure how that will play out. I like the idea of having a range where everything is all together in my work zone. It just depends on what we can find that suits our needs and budget. If it ends up as a range, we can still plan on the microwave being there in some kind of cabinet configuration. @3onthetree, you've raised some excellent questions. The start of the new stairs will be inside the new addition. The middle section will go over what is currently just an open niche in our bedroom (which we will enclose as a small storage closet). A few of the stairs will locate in what is currently some built-in storage over the basement stairs, accessed from the storage niche in our bedroom. The location of the starting point of the stairs will be a balancing act between keeping enough head height where the support beam will run across the stairs and the distance the stairs extend out into the usable attic floor space. We need to maintain head clearance under the beam but we also want to maintain as much usable attic floor space as possible so we have as much floor space to work with as possible. We do plan to eventually put in a bedroom and a bathroom in the attic; we have consulted the IRC 2018 (which is what our local jurisdiction requires) to ensure that we're meeting the required minimum room areas and ceiling heights. As for the roof - I need to preface this with the fact that I'm not an architect - but this is the roof design that I've come up with so far. I'm going to pick my boss's brain (she's a licensed architect) to see if she thinks there are any better ways to design this. But it's what I've got so far as a starting point. Exterior modeling is not my forte so again, this is rudimentary. I would like to design some kind of "eyebrow" over the exterior door that will shelter from rain, even if slightly. Just haven't gotten that far yet. And yes, we're expecting we will need a laminated beam to run across where the exterior wall will be removed. We will be hiring a structural engineer to assist with analyzing everything and also to help determine what we need to do for our attic floor joists. We know that we will need to sister in bigger boards to beef everything up to support the finished space - just need to find out what will actually be required. To your earlier point (the stair design), once we've got an engineer on board and determine the size, height, and location of the structural beam, I can nail down exactly where the stairs should start. In regards to circulation, what is really funny is that you sketched in an opening exactly where one used to be in the original design of our home! Before we purchased our home, it was remodeled by a contractor who walled in an existing doorway into that hallway in order to make the kitchen more functional. I can't imagine just how tiny that original kitchen must have been with another doorway there! But, back to your point, with the size of our house, I really don't want to sacrifice usable space for additional circulation. I go on walks daily with the purpose to get extra steps in my life. A few in my house isn't going to hurt anything and those with far larger homes walk many more steps than we will. Not an issue for us but I really appreciate you steering me to think about the design from different perspectives! In regards to sizing things proportionately to the home, we have had LOTS of these kinds of discussions over the years. "Cozy" is a nice way to describe our house :) When first putting pen to paper, I was actually looking at a smaller addition. And then the contractor we spoke with said we might as well go a little bit bigger because there are so many costs associated with just getting people on the job that a few more feet in this size of addition/remodel won't make a huge cost difference, beyond just paying for the normal SF costs. Also, while I don't feel the need to deep dive into all of the personal aspects of our decision-making on here, we did spend a few years of our lives mulling over whether we wanted to stay in our home or get into a bigger, more expensive house. We "shopped" a lot during that timeframe. And, we ultimately decided to stay in our smaller home for a variety of reasons. Our personal attitude is a bit of a "YOLO" approach to our home; we have decided to make it the way we want it as we're planning to stay here for years. We feel like it's the right decision for us. So unless the bids come in astronomically high and just don't make sense, we're going to proceed with the project. A bonus for us is the fact that my husband is very experienced in MEP (and licensed on the HVAC side of it) so he can take care of a chunk of some of the expensive components of this kind of project himself, which will help bring down our project costs. What he can't complete, we will hire out through his employer, which will be at a discounted rate. So, that's how we ended up where we're at, in a nutshell. I really appreciate you asking questions that help us think through different aspects of our project. Thank you very much!...See MorePlease help us choose a kitchen layout
Comments (24)Thanks so much everyone-you have all been amazingly helpful! So the plan right now is to keep the peninsula, thus leaving the layout as is. She'll be adding more cabinets by the refrigerator, but not countertops. I convinced her that adding a countertop over there would just be a place for junk to end up. She doesn't drink coffee, so a coffee bar area would be a waste. No countertop area over there would give her more storage which she really needs. I'm going to help her with decluttering- I told her she has to be ruthless in getting rid of useless things lol. I offered to go to Ikea with her (we have one about 45 minutes away), but she is very comfortable with the local cabinet guy. He did seem very helpful and knowledgeable, and we will sit down with him to tweak some things. She has to decide between Mantua cabinets and Homecrest. I think I will start another post about that. Thanks again everyone!...See Morekenstl
6 years agokenstl
6 years agosena01
6 years agokenstl
6 years agosena01
6 years agokenstl
6 years agokenstl
6 years agokenstl
6 years agosheloveslayouts
6 years agoherbflavor
6 years agokenstl
6 years agosheloveslayouts
6 years agoherbflavor
6 years agosheloveslayouts
6 years agosheloveslayouts
6 years agokenstl
6 years agokenstl
6 years agokenstl
6 years agokenstl
6 years agosena01
6 years agokenstl
6 years ago
Related Stories

KITCHEN DESIGN10 Common Kitchen Layout Mistakes and How to Avoid Them
Pros offer solutions to create a stylish and efficient cooking space
Full Story
KITCHEN DESIGNKitchen Layouts: Ideas for U-Shaped Kitchens
U-shaped kitchens are great for cooks and guests. Is this one for you?
Full Story
KITCHEN DESIGNKitchen Workbook: 10 Elements of an Eclectic Kitchen
Eclectic kitchens can come in wildly different flavors, from homespun to far flung. Consider these 10 a sample platter
Full Story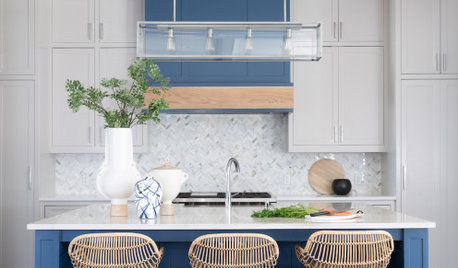
COLOR10 Ways to Add Blue to a Kitchen — and 10 Blues Worth Considering
Here are kitchen features to think about painting blue and beautiful blue paints for creating a stylish space
Full Story
KITCHEN DESIGN10 Ways to Design a Kitchen for Aging in Place
Design choices that prevent stooping, reaching and falling help keep the space safe and accessible as you get older
Full Story
MOST POPULAR7 Ways to Design Your Kitchen to Help You Lose Weight
In his new book, Slim by Design, eating-behavior expert Brian Wansink shows us how to get our kitchens working better
Full Story
KITCHEN DESIGN10 Tips for Planning a Galley Kitchen
Follow these guidelines to make your galley kitchen layout work better for you
Full Story
KITCHEN DESIGNWhite Kitchen Cabinets and an Open Layout
A designer helps a couple create an updated condo kitchen that takes advantage of the unit’s sunny top-floor location
Full Story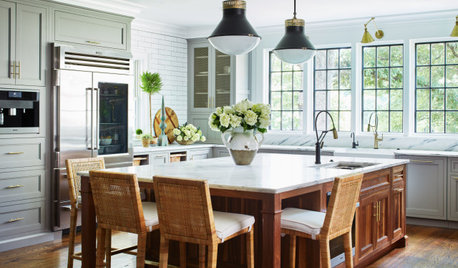
TRENDING NOWThe 10 Most Popular Kitchens So Far in 2020
Hardworking islands, custom details and functional layouts stand out in the most-saved kitchen photos this year
Full Story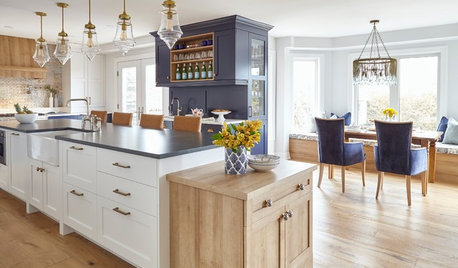
WORKING WITH PROS10 Times to Hire a Kitchen Designer
These specialists can solve layout issues, update an older space, create thoughtful design details and more
Full Story


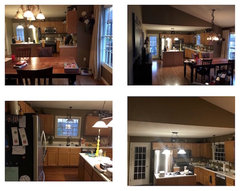
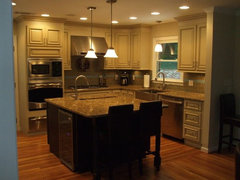
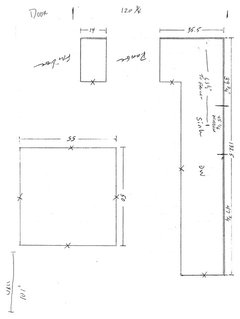
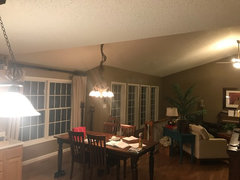


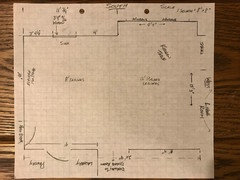
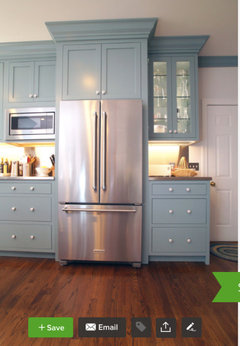
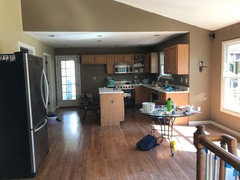
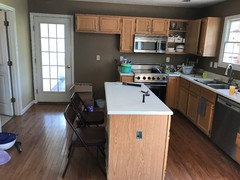
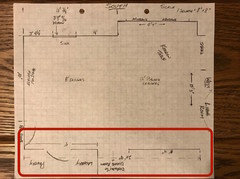


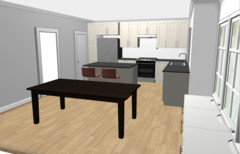
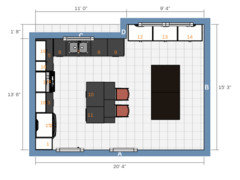
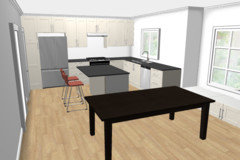
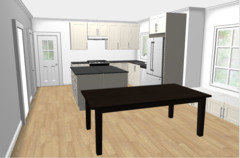
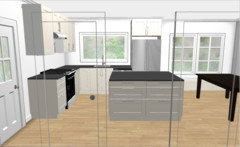
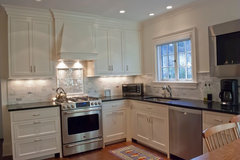
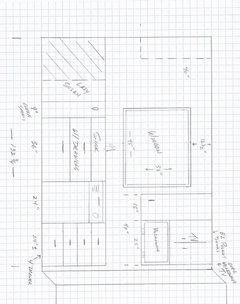
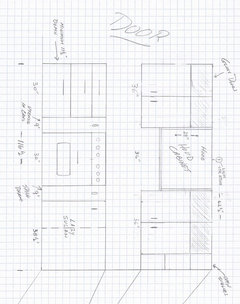
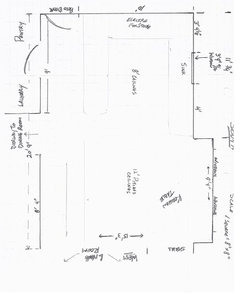
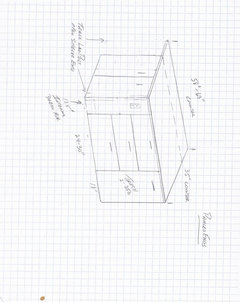
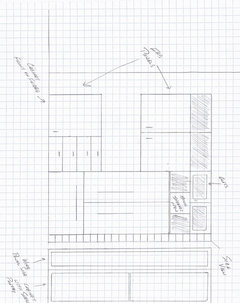


sena01