Need help with HVAC zoning between first floor and basement
Prime Ohio Real Estate
6 years ago
Related Stories

HOMES AROUND THE WORLDColor Helps Zone an Open-Plan Space
Smart design subtly defines living areas in an opened-up family home in England
Full Story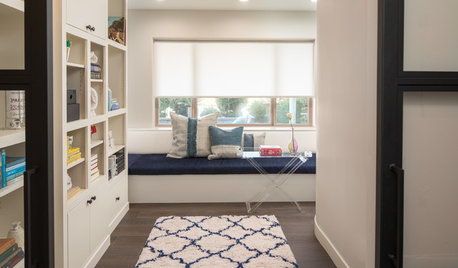
BASEMENTSA Fun and Sophisticated Basement Teen Zone
A basement becomes a comfy oasis for California teenagers, with bedrooms, a bathroom, a library and a game room
Full Story
HOUZZ TOURSMy Houzz: Online Finds Help Outfit This Couple’s First Home
East Vancouver homeowners turn to Craigslist to update their 1960s bungalow
Full Story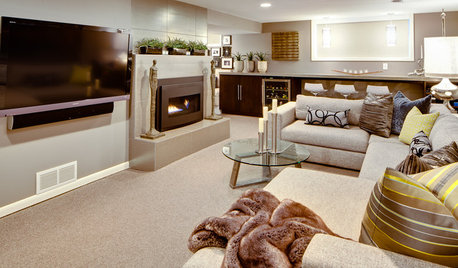
BASEMENTSBasement of the Week: From Dumping Ground to Family Zone in Minnesota
Erasing every trace of this basement's former life took creative thinking and smart design touches
Full Story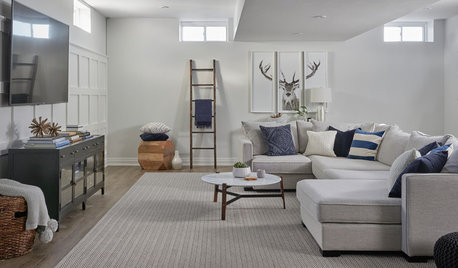
BASEMENTSRoom of the Day: A Stylish Basement With Zones for Everyone
A bar, fireplace, play area, guest bedroom and bathroom make up this freshly renovated basement in the Toronto suburbs
Full Story
REMODELING GUIDESYour Floor: An Introduction to Solid-Plank Wood Floors
Get the Pros and Cons of Oak, Ash, Pine, Maple and Solid Bamboo
Full Story
MOST POPULARFirst Things First: How to Prioritize Home Projects
What to do when you’re contemplating home improvements after a move and you don't know where to begin
Full Story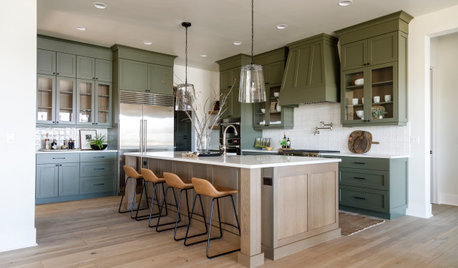
KITCHEN LAYOUTSMove Over, 3-Zone Kitchen. Meet the 5-Zone Kitchen
With open-plan kitchens so popular, has the classic kitchen triangle had its day?
Full Story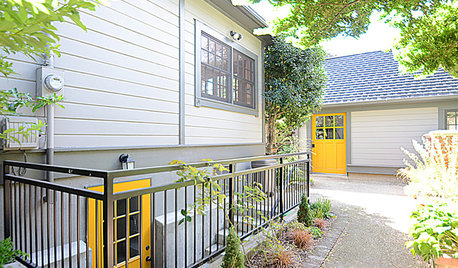
BASEMENTSWant to Rent Out Your Basement? 6 Questions to Ask
Tapping your subterranean space can help you bring in extra monthly income. Here’s what to consider first
Full Story
REMODELING GUIDESSee What You Can Learn From a Floor Plan
Floor plans are invaluable in designing a home, but they can leave regular homeowners flummoxed. Here's help
Full Story



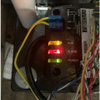
mike_home
Prime Ohio Real EstateOriginal Author
Related Discussions
Help! - first time buying central hvac systems
Q
HVAC quotes: Need help deciding between options
Q
Single HVAC zoned or two HVACs without zoned system
Q
New construction - cost difference between single and dual zone HVAC
Q
ionized_gw
mike_home