Need help with small laundry room design
bardzil
6 years ago
Related Stories
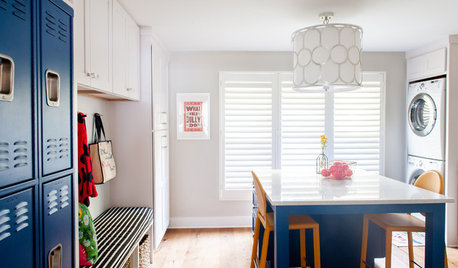
LAUNDRY ROOMSDesigner Transforms a Dining Room Into a Multiuse Laundry Room
This Tennessee laundry room functions as a mudroom, office, craft space and place to wash clothes for a family of 5
Full Story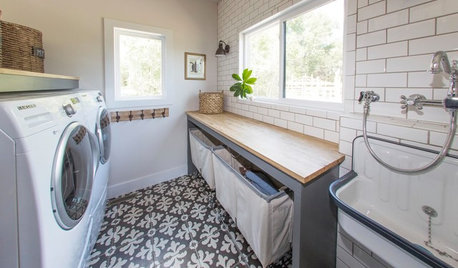
MOST POPULARThe Dream Laundry Room That Helps a Family Stay Organized
A designer’s own family laundry room checks off her must-haves, including an industrial sink
Full Story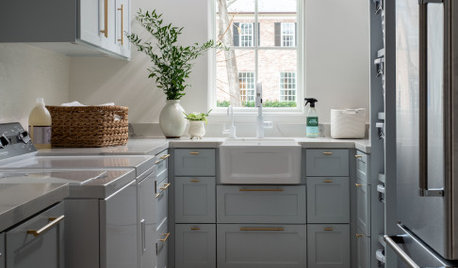
HOUZZ TV LIVE3 Design Ideas for a More Enjoyable Laundry Room
In this video, a Houzz editor highlights details that can help create a laundry space you won’t mind spending time in
Full Story
BATHROOM DESIGNKey Measurements to Help You Design a Powder Room
Clearances, codes and coordination are critical in small spaces such as a powder room. Here’s what you should know
Full Story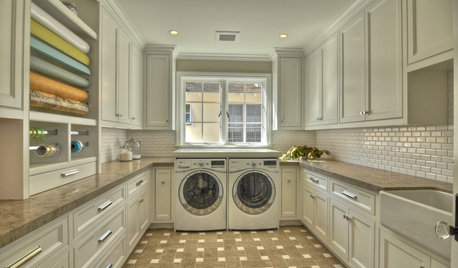
LAUNDRY ROOMSDesigner's Touch: 10 Tidy Laundry Rooms
A design professional sheds light on the little things that make a laundry room sparkle and shine
Full Story
REMODELING GUIDESContractor Tips: Advice for Laundry Room Design
Thinking ahead when installing or moving a washer and dryer can prevent frustration and damage down the road
Full Story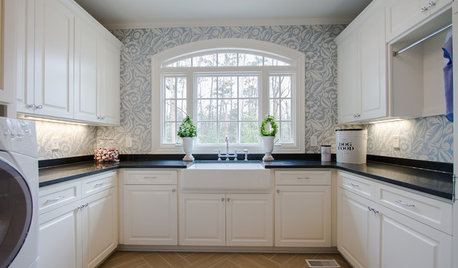
LAUNDRY ROOMSLuxury of Space: Designing a Dream Laundry Room
Plan with these zones and amenities in mind to get a laundry room that takes function and comfort to the max
Full Story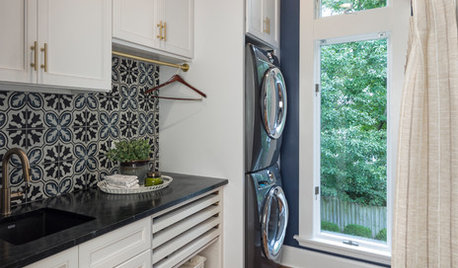
LAUNDRY ROOMSNew This Week: 3 Well-Appointed Laundry Rooms, Small to Large
See how various color, materials and layout decisions create efficient, hardworking and beautiful spaces
Full Story
SMALL SPACES11 Design Ideas for Splendid Small Living Rooms
Boost a tiny living room's social skills with an appropriate furniture layout — and the right mind-set
Full Story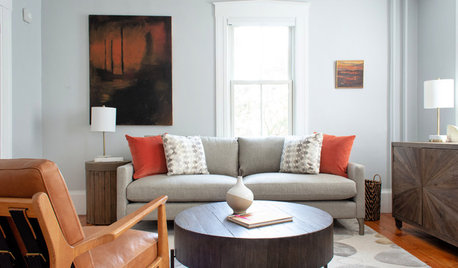
LIVING ROOMSA Designer Decorates a Small Living Room for Doting Grandparents
Durable fabrics, soft carpeting and tables too heavy to knock over ready this room for little ones
Full Story





thekiserprince
janiceme
Related Discussions
Need help trying to design a FUNCTIONAL laundry room!
Q
need help with designing a new mudroom/laundry/cat’s room.
Q
Design Help Needed For Laundry Room
Q
Need help with Laundry room design!
Q
janiceme
housequester