Seeking ideas to utilize long narrow spaces for kitchen + family room
leikauai
6 years ago
Featured Answer
Sort by:Oldest
Comments (20)
leikauai
6 years agoRelated Discussions
reworking small kitchen/family room space, advice?
Comments (23)Hi All, Here's the current layout. I posted it earlier but I think it got lost in all the layouts (sorry!). Catbuilder - you make a great point. I did consider those options. I've lived here for over two years now and the two biggest things missing are a comfortable place for a couple of adults to perch in the kitchen (I have no where to put people when they come by and I am working in the kitchen), and a kitchen table for small dinners and homework. Currently, my son does his homework on the coffee table in the family room and we often sit on the floor and eat there also. I don't want to give up the dining room. It's a lovely room with floor to ceiling windows and we often have many dinner guests. I also don't want to give up the "living room". I put it in quotes because really it's our library/quiet space. It's really nice to read there or work at the computer there. So, for the time being, I'm still trying to fit it all in. That said, I don't want a poor outcome because I tried to do too much. Debrak 2008 - That's a great photo, thanks! It looks a lot like my space. It would mean no kitchen table though, so I'm not too keen on it at this point. Gardenpixie - thanks for the isle measurements. Your thoughts are very reassuring. My space is so small, I would think 42" isles would look out of proportion. Thanks for the encouragement!! Does anyone have an opinion about Marti8a's layout? It does seem to maximize the space, but it seems to lose the definition of the kitchen and just feels a little out of place to me. Thoughts? Many thanks again! -kb...See MoreSeeking ideas to utilize long narrow spaces for kitchen + family room
Comments (1)Post in the kitchen forum. There are quite a few layout experts there to help....See MorePlease Critique Our Kitchen Layout! (Long, Narrow Kitchen)
Comments (60)Love the idea with blocking the space! It is helpful! Sorry no experience with the refrigeration. In my ideal kitchen I am not sure which maker but I would do one stand up refrigerator and then another stand up freeze like I experienced as a volunteer in a small community kitchen/ restaurant. When it comes to depth you can always have the contractor pull the upper and lower cabinets farther from the wall and have a deeper counter. (and Yes I lived in a house for 9 years that had had this and it was fine.. it was not a lot more maybe 4"). Are you going to have a separate icemaker? Our last house had two of them in a huge french samsung. It was overkill. We hardly use any ice. Our present house with ice in the french freeze - we did not have the plumber connect it with the remodel as that is like number one issue with any frige. We have the good old fashioned trays and if party just go get a bag or two. As for the question: do you think it’s okay to have a kitchen eating space in view of the formal dining space? I think it is fine and it happens a lot in newer homes. I am not a fan of multiple eating spaces personally and encourage others to think of their dining room as a flex space (and say hey put in some built in bookshelves just in case it goes den or the kids need a workspace for projects with the table pad underneath). I suspect you have an older home? If I had your home I would put a divided light french door in-between maybe with water glass if you want to obscure....See MoreHelp us design a more efficient kitchen PLEASE. - LONG NARROW KITCHEN
Comments (42)@Debbi Washburn thank you so much for answering my question about centering the table. It will have all the same flooring etc, as there will be a coffee station on the wall opposite the exterior door that takes up most of the wall with sink, bar fridge, etc. for poolside convenience as well. We have a huge patio out back and the door is the main entrance to our backyard so we need to keep a nice aisle etc. from back door to rest of house. I think we will change out the table for a round one to lighten up all of the rectangles in the space. I think we have room to get a 52" round. We are a family of 5. We will also likely have a working island 6 x almost 3 feet. I know, I know, we have to wait for the KD's plans..but i have a feeling they might be along the same lines. I mean I HOPE they come up with something we haven't thought of that works, but we don't want to move walls either because we LOVE our formal dining room. So I feel like we are kind of limited. (I watch way too much HGTV with all of these massive transformations..LOL)....See Moreleikauai
6 years agoleikauai
6 years agoleikauai
6 years agoleikauai
6 years ago
Related Stories
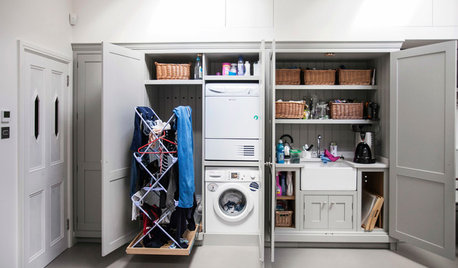
LAUNDRY ROOMS10 Fresh Design Ideas for Utility Rooms
Planning a well-thought-out laundry space is the key to a tidy and stress-free home
Full Story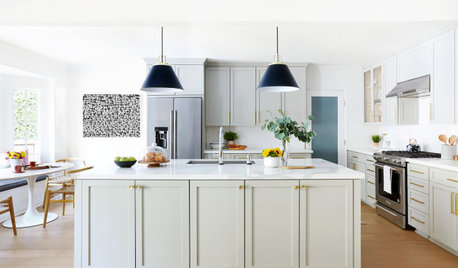
HOUZZ TV LIVEDesigner’s Family-Friendly Kitchen and Great Room
In this video, Amy Elbaum shows the storage and style details that create durable and fashionable spaces in her home
Full Story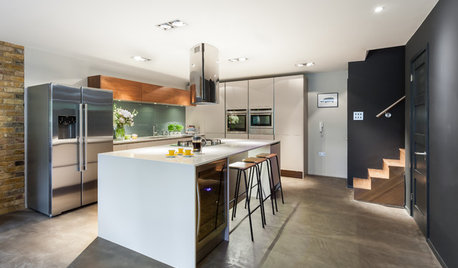
BASEMENTSRoom of the Day: Family Digs In for a Chic New Kitchen and Dining Area
When a homeowner needs to free up kitchen space for her home bakery business, the only way to go is down
Full Story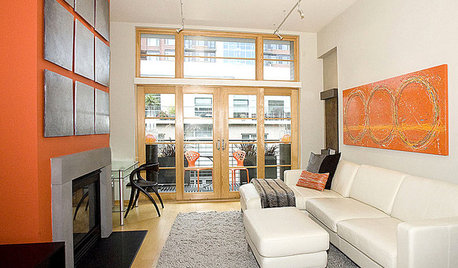
FURNITUREHow to Arrange Furniture in Long, Narrow Spaces
7 ways to arrange your living-room furniture to avoid that bowling-alley look
Full Story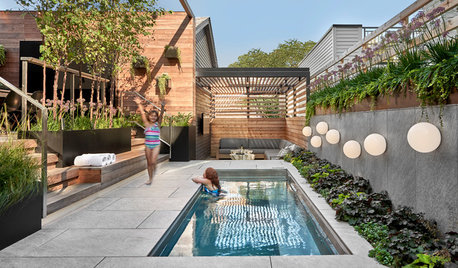
LANDSCAPE DESIGNOutdoor Dream Rooms Give a Chicago Family More Space for Living
Alfresco dining, a built-in spa and an outdoor TV lounge transform this urban yard
Full Story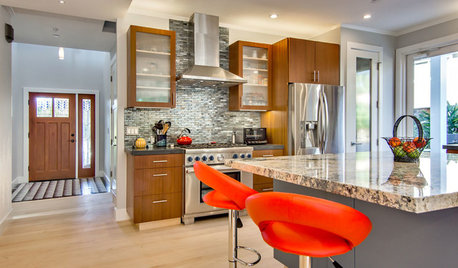
KITCHEN DESIGNKitchen of the Week: Breathing Room for a California Family
Wide-open walkways and generous storage give a couple who love to host all the kitchen space they need
Full Story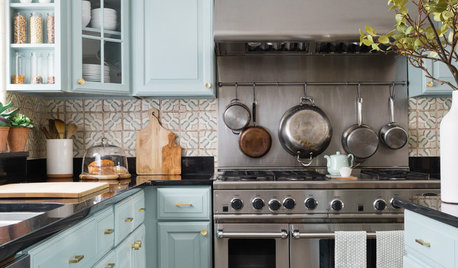
KITCHEN OF THE WEEKKitchen of the Week: A Bright and Happy Family Space
A redesign and thoughtful repurposing transform a dark contemporary kitchen into a lively and family-friendly room
Full Story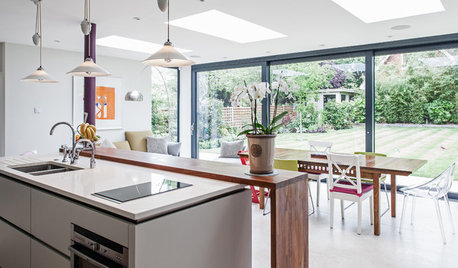
ADDITIONSRoom of the Day: New Kitchen-Living Area Gives Family Together Time
An airy add-on becomes the hub of family life in a formerly boxy Arts and Crafts-style home
Full Story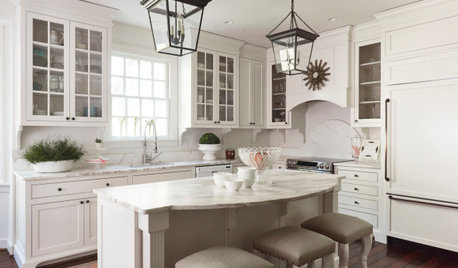
HOUZZ TV LIVETour a Designer’s Cozy Colonial-Style Family Room and Kitchen
In this video, Sara Hillery shares the colors, materials and antiques that create an inviting vibe in her Virginia home
Full Story
DECORATING GUIDESAsk an Expert: How to Decorate a Long, Narrow Room
Distract attention away from an awkward room shape and create a pleasing design using these pro tips
Full Story


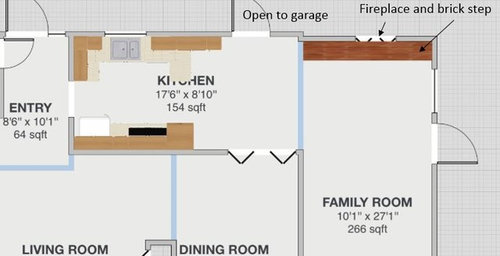
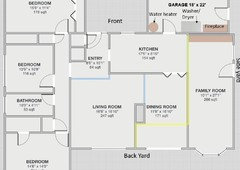
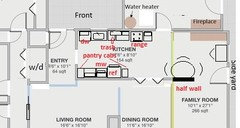




Buehl