Help us design a more efficient kitchen PLEASE. - LONG NARROW KITCHEN
Amanda Abbott
3 years ago
last modified: 3 years ago
Featured Answer
Sort by:Oldest
Comments (42)
Amanda Abbott
3 years agolast modified: 3 years agoRelated Discussions
Kitchen Saga Update (long, but need yet more help!)
Comments (120)So sorry Raehelen!!!! It looks like it's not such a great week after all....for both of us. Today, the change order was brought to me to sign and guess what...they want me to pay an additional $371 for the 6" pullouts w/filler overlay (the cost over the 9" cabinets). I refused to sign it and called my KD. Her stance is that I'm getting more functional cabinets so I should be willing to pay the difference and that my only other alternative is non-functional fillers. Needless to say, we are steaming! I reminded her of our conversation last week when she stated that she would talk to her management about "marking down" the pullouts w/the overlay so they would be the same as the cabinets, but she seems pretty insistent that the best I will be able to do is MAYBE split the difference. None of these alternatives are acceptable at this point. She insisted that I have to sign the change order before she can order the products and that we can't get moving until that is done. She said we could work it out later at the end of the project. HOWEVER, the change order specifically says that we agree to pay the difference so I refuse to sign it b/c I know it will come back to haunt us in the end! Next, she tells me that the contractor thinks the Message Center niche in the pantry wall won't work b/c there won't be anything to attach the inside pantry shelves to. First of all, they aren't putting in the shelves, we are...so that's not their problem. Secondly, I explained to her that we already know how we're going to handle the shelves and they will be more than strong enough. So now she says she has to talk to the contractor again. So, with all this happening today, I got on the phone to call the Customer Rep who was supposed to be at our meeting last week but was too ill to attend. It turns out our KD told her that we had agreed to pay the difference...I told her that was definitely NOT the case and that we had said we did not want to pay another cent for our cabinets. I also explained that we have now lost 21" in base cabinetry plus our Message Center, and that b/c our pantry is now smaller in the one direction that we now have a smaller FR doorway than was planned or wanted. I pretty much unloaded all the problems we had. She now wants to talk to our KD and KD's manager and plans to come out Friday AM w/the contractor to see what's up. She told me she thought we only had two minor measuring problems. BTW...it turns out the Customer Rep is actually the Zone Manager. I'm hoping that my refusal to sign the c/o will give me some leverage since it appears it is holding up the project. They REALLY want to get moving. I have had it now...and I am now on the warpath (so to speak)...no more "Mr. Nice Guy" (my DH's words!)...See MoreDesign Help..Very long but narrow kitchen
Comments (21)It would be a 36" stove Standard french door fridge I would like a 24" micro/convection oven in cabinet WD = warming drawer, in peninsula On the 156" wall I was thinking long counter with base cabinets. Pass through in middle with a wall cabinets on each side? Far wall full wall to wall pantry or a bar area in middle and a pantry on each side? I don't have any closets on this floor. So I also would need to store broom and step stool etc. just to keep in mind. Wall to wall to big of pantry? Would the other idea be enough of panty space? I will post a pic of the bar area that I got my idea!...See MoreLayout help for long narrow kitchen/dining room
Comments (13)consider this: Nothing goes on the wall where the garage is. 1 long counter along the long wall, and 1 long island parallel to it. For the counter and the island, go as far as you like ; whatever makes sense. Both the counter and the island are to be Narrow and Low. (e.g. 23" top and 21"d cabinets underneath); (e.g. 34"h) An all-drawer cabinet base makes sense in a narrow kitchen, because nobody ever has to get down on all fours. Ikea drawers fit in less than 21"depth. A 3/4" thickness quartz counter on top of a standard cabinet, on short feet, can make the height come in at less than 36"h. The two narrow coutners leave you with enough room to have aisles. One is the kitchen work aisle. The other is the passage from garage to hall to DR/LR. (b.t.w., is the hallway the only way over to the LR? Eliminating the pantry totally gives you a larger area of approach. Seeing your drawing, I cannot figure out how large the pantry is, btw.) . ((Leaving the pantry is ok, too. )) . The fridge could go in the corner where the long counter meets the garage wall. It would be accessible to non cooks if they use the passage aisle. Again, the cook or cooks get to operate in peace. Consider the idea, because it gives you a tight and highly functional galley, restricted to the operator. Nobody has to walk through it. The long island can be great for parties. At the end of the island can be a round, oval or square table. The lower the island counter is, the better it integrates with a table. Your kitchen like many others has a lot of constraints so the idea I've described just assumes that these constraints force the workspace to be a footprint about 7' by whatever length you choose to have. Many galleys are 7' wide, and are walled in everywhere. Yours is not walled in. This gives it a much more spacious feel. With some custom steel work for feet, you could have an island that has a kickspace on both sides, or is completely open underneath. The cover panel not going down to the floor makes the passage aisle more spacious. Hth...See MorePlease Critique Narrow Kitchen Design
Comments (11)This isn't much help, but those cabinets next to the stove would be far more functional if they were drawers. You have nice high ceilings going for you. Aren't those drawn just to the normal 8' height? There are a lot of storage options (for a family) lost with that. Even for us shorties. I also wouldn't rule out moving. Kitchen expenses could be a down payment in some cases. Why don't you draw a list of the pros and cons of your whole house, vs. the pros and cons of moving?...See MoreAmanda Abbott
3 years agolast modified: 3 years agomama goose_gw zn6OH
3 years agolast modified: 3 years agoMichelle Wright
3 years agoMichelle Wright
3 years agoAmanda Abbott
3 years agoAmanda Abbott
3 years agomama goose_gw zn6OH
3 years agolast modified: 3 years agoemilyam819
3 years agoAmanda Abbott
3 years agoemilyam819
3 years agoAmanda Abbott
3 years agoemilyam819
3 years agoAmanda Abbott
3 years agolast modified: 3 years agoAmanda Abbott
3 years agoAmanda Abbott
3 years agoAmanda Abbott
3 years agolast modified: 3 years agoirol96
3 years agoirol96
3 years agoAmanda Abbott
3 years agoAmanda Abbott
3 years agoAmanda Abbott
3 years agolast modified: 3 years agoAmanda Abbott
3 years agoAmanda Abbott
3 years agoAmanda Abbott
3 years agoAmanda Abbott
3 years agoAmanda Abbott
3 years agoAmanda Abbott
3 years agoS D
3 years agoRebekah Gibbs
3 years agoAmanda Abbott
3 years agoS D
3 years ago
Related Stories

KITCHEN DESIGNKitchen of the Week: A Designer’s Dream Kitchen Becomes Reality
See what 10 years of professional design planning creates. Hint: smart storage, lots of light and beautiful materials
Full Story
KITCHEN DESIGNKitchen of the Week: Galley Kitchen Is Long on Style
Victorian-era details and French-bistro inspiration create an elegant custom look in this narrow space
Full Story
BEFORE AND AFTERSKitchen of the Week: Bungalow Kitchen’s Historic Charm Preserved
A new design adds function and modern conveniences and fits right in with the home’s period style
Full Story
KITCHEN DESIGNKitchen Design Fix: How to Fit an Island Into a Small Kitchen
Maximize your cooking prep area and storage even if your kitchen isn't huge with an island sized and styled to fit
Full Story
MOST POPULAR7 Ways to Design Your Kitchen to Help You Lose Weight
In his new book, Slim by Design, eating-behavior expert Brian Wansink shows us how to get our kitchens working better
Full Story
KITCHEN DESIGNKey Measurements to Help You Design Your Kitchen
Get the ideal kitchen setup by understanding spatial relationships, building dimensions and work zones
Full Story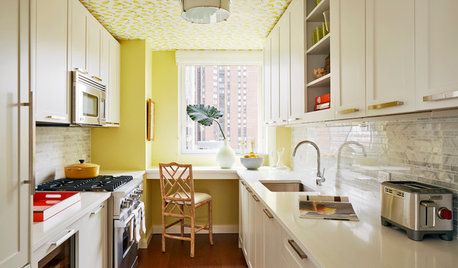
KITCHEN DESIGN9 Ways to Enjoy Your Narrow Kitchen More
Use color, pattern and even your cooking supplies to personalize your skinny cooking space
Full Story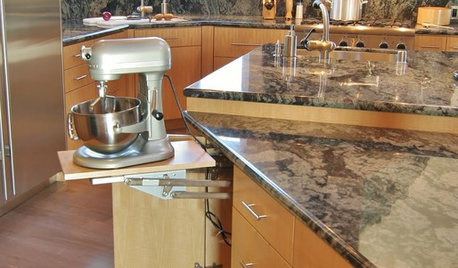
KITCHEN DESIGNKitchen Design: Baking Stations Make Cooking More Fun
Get inspired to cook (and simplify holiday prep) with a dedicated space for baking
Full Story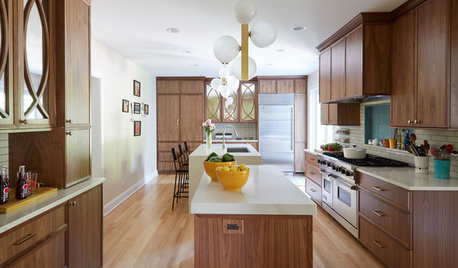
KITCHEN LAYOUTS2 Islands Pack Function Into a Long, Narrow Kitchen
Extending a kitchen into another room means finding a way to make a long, skinny space work
Full Story
KITCHEN DESIGNDesign Dilemma: My Kitchen Needs Help!
See how you can update a kitchen with new countertops, light fixtures, paint and hardware
Full Story










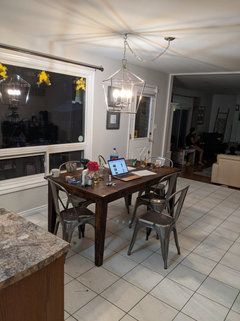

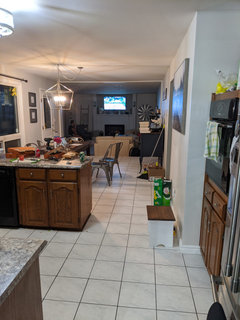







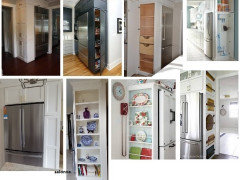




mama goose_gw zn6OH