Seeking ideas to utilize long narrow spaces for kitchen + family room
leikauai
6 years ago
Related Stories
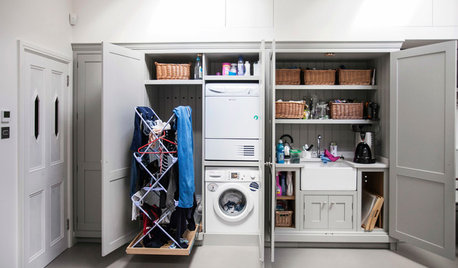
LAUNDRY ROOMS10 Fresh Design Ideas for Utility Rooms
Planning a well-thought-out laundry space is the key to a tidy and stress-free home
Full Story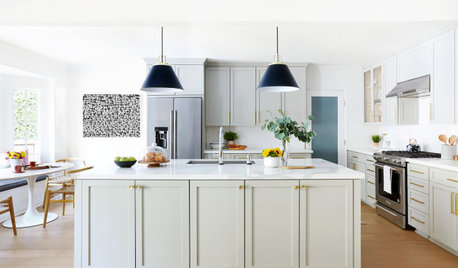
HOUZZ TV LIVEDesigner’s Family-Friendly Kitchen and Great Room
In this video, Amy Elbaum shows the storage and style details that create durable and fashionable spaces in her home
Full Story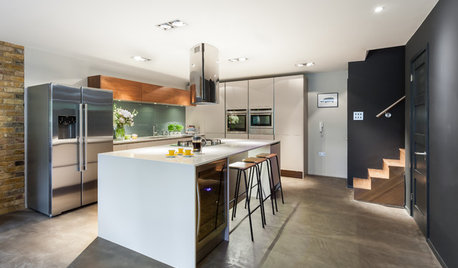
BASEMENTSRoom of the Day: Family Digs In for a Chic New Kitchen and Dining Area
When a homeowner needs to free up kitchen space for her home bakery business, the only way to go is down
Full Story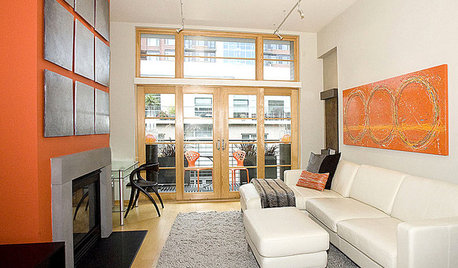
FURNITUREHow to Arrange Furniture in Long, Narrow Spaces
7 ways to arrange your living-room furniture to avoid that bowling-alley look
Full Story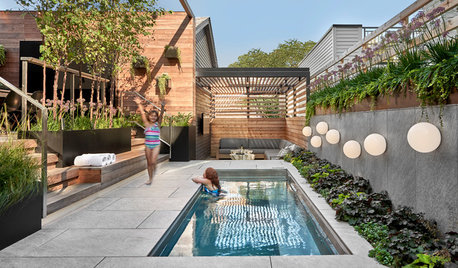
LANDSCAPE DESIGNOutdoor Dream Rooms Give a Chicago Family More Space for Living
Alfresco dining, a built-in spa and an outdoor TV lounge transform this urban yard
Full Story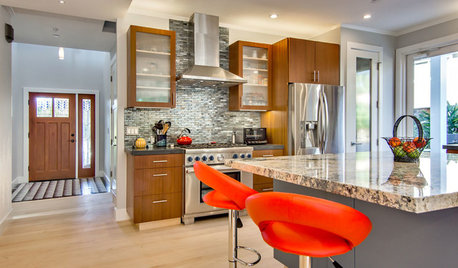
KITCHEN DESIGNKitchen of the Week: Breathing Room for a California Family
Wide-open walkways and generous storage give a couple who love to host all the kitchen space they need
Full Story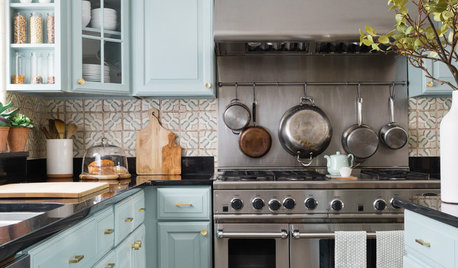
KITCHEN OF THE WEEKKitchen of the Week: A Bright and Happy Family Space
A redesign and thoughtful repurposing transform a dark contemporary kitchen into a lively and family-friendly room
Full Story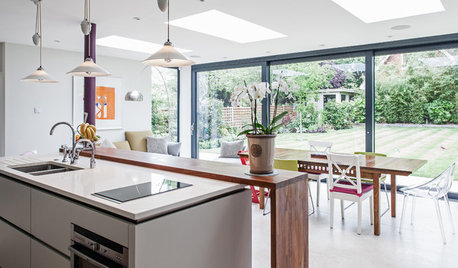
ADDITIONSRoom of the Day: New Kitchen-Living Area Gives Family Together Time
An airy add-on becomes the hub of family life in a formerly boxy Arts and Crafts-style home
Full Story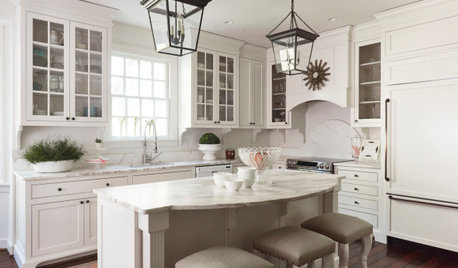
HOUZZ TV LIVETour a Designer’s Cozy Colonial-Style Family Room and Kitchen
In this video, Sara Hillery shares the colors, materials and antiques that create an inviting vibe in her Virginia home
Full Story
DECORATING GUIDESAsk an Expert: How to Decorate a Long, Narrow Room
Distract attention away from an awkward room shape and create a pleasing design using these pro tips
Full Story








blubird
Related Discussions
Major layout issues - long narrow kitchen - Advice needed
Q
Seeking ideas to utilize long narrow spaces for kitchen + family room
Q
Kitchen Expansion - Ideas for skinny long space (11' x 25'+)
Q
Help us design a more efficient kitchen PLEASE. - LONG NARROW KITCHEN
Q