Help with vanity design
User
6 years ago
Featured Answer
Sort by:Oldest
Comments (34)
Related Discussions
Please can you help with bath vanity design issue?
Comments (7)I think it would be ok to go wall to wall and have a filler that goes down to the top of the legs. 2.5 inches is teeny to get to those things that roll off the top. My question about the design is the short legs and vacuuming underneath them. The 2.5 inch space on the sides will be extra hard to get to. I'd consider doing a recessed toe kick across behind the legs for ease of cleaning. One other thing you might consider is whether you could use the 5 inches in the room on the other side of the wall. It could be a niche or built in storage of some kind. I don't see a good use for the 5 inches on the bathroom side of the wall. The shower area in there looks amazing, what is the size of it?...See MoreNeed help designing around buffet turned vanity in master bath
Comments (6)Looks a bit shallow for a sink maybe make sure about that first. Please no edison bulbs in a bathroom. Maybe work on the bedroom too you need much different larger lamps for sure take the tiny pictures down and put on the dresser , hang the 2 black pieces together somewhere else add a mirror behind each lamp then show the rest of the bedroom and your bathroom space....See MoreHelp me design my powder room around this vanity
Comments (5)Thank you all so much!! This is so overwhelming and you all talked me off the ledge. @Jinx the color is called Pewter Green. Thanks for all the pics! I will try some tile with black. @Carrie B Thanks...seems I see it with the black a lot but we really wanted the brushed nickel. I love that advice also! @shirlpp I would need to find the dimensions but it's pretty small. I was thinking of wallpaper! I think I'll choose the tile first, then see about wall paper. @eld6161 Thanks, we've always loved green. Would be fun if it became popular. I will do that Google search....See MoreI need your dual vanity design help.
Comments (15)A BEST solution is to change the vanity. design. Failing that you use ONE mirror and the lights over with center on each sink, and the middle drawer base. If your dream is dual mirrors? Change the vanity design, The answer is below, as that's thr only way they look good. Lights center over sink/faucet and same with mirror.( best i can do as I make )dinner.... ( ps......I would consider white for the vanity )...See MoreUser
6 years agoUser
6 years agoUser
6 years agoUser
6 years agoUser
6 years agoUser
6 years agoUser
6 years agoUser
6 years agoUser
6 years agoUser
6 years agoUser
6 years agoUser
6 years agoUser
6 years agoUser
6 years agoUser
6 years agoUser
6 years agoUser
6 years agoUser
6 years agoUser
6 years agoUser
6 years agoUser
6 years ago
Related Stories

BATHROOM WORKBOOKStandard Fixture Dimensions and Measurements for a Primary Bath
Create a luxe bathroom that functions well with these key measurements and layout tips
Full Story
BATHROOM DESIGNKey Measurements to Help You Design a Powder Room
Clearances, codes and coordination are critical in small spaces such as a powder room. Here’s what you should know
Full Story
WORKING WITH PROS3 Reasons You Might Want a Designer's Help
See how a designer can turn your decorating and remodeling visions into reality, and how to collaborate best for a positive experience
Full Story
LIFEDecluttering — How to Get the Help You Need
Don't worry if you can't shed stuff and organize alone; help is at your disposal
Full Story
BATHROOM MAKEOVERSRoom of the Day: See the Bathroom That Helped a House Sell in a Day
Sophisticated but sensitive bathroom upgrades help a century-old house move fast on the market
Full Story
REMODELING GUIDESWisdom to Help Your Relationship Survive a Remodel
Spend less time patching up partnerships and more time spackling and sanding with this insight from a Houzz remodeling survey
Full Story
HOUZZ TOURSMy Houzz: Online Finds Help Outfit This Couple’s First Home
East Vancouver homeowners turn to Craigslist to update their 1960s bungalow
Full Story
COLORPaint-Picking Help and Secrets From a Color Expert
Advice for wall and trim colors, what to always do before committing and the one paint feature you should completely ignore
Full Story
SELLING YOUR HOUSE10 Tricks to Help Your Bathroom Sell Your House
As with the kitchen, the bathroom is always a high priority for home buyers. Here’s how to showcase your bathroom so it looks its best
Full Story
SELLING YOUR HOUSEHelp for Selling Your Home Faster — and Maybe for More
Prep your home properly before you put it on the market. Learn what tasks are worth the money and the best pros for the jobs
Full Story





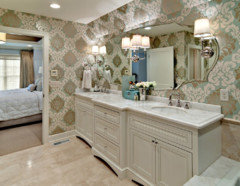


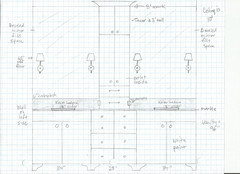
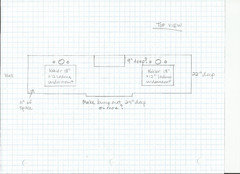


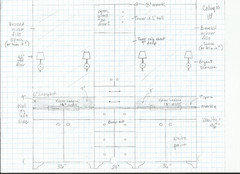

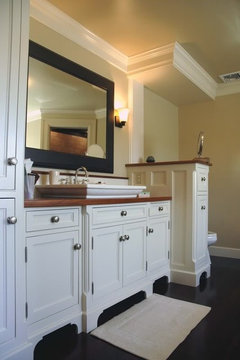



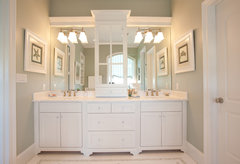


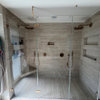
User