Installing washer (clothes) in new location and PIPE size problem
Jade BR
7 years ago
Featured Answer
Sort by:Oldest
Comments (8)
klem1
7 years agolast modified: 7 years agoJake The Wonderdog
7 years agolast modified: 7 years agoRelated Discussions
Washer/Dryer Problem in Bathroom Remodel
Comments (8)It is to do with code. I have posted & gathered a lot on the plumbing forum. Even been spoken down to by a few people on here. Guess all I wanting was someone on there that has these small efficient systems in their home. I did locate today on the Bosch Instillation manual, that the drain pipe can hook on to a sink or tub just like my current combo. This might be the solution to my problem as it won't be connected to a drain pipe. Trust me, I am going to think this through to make this work. I in no way want to have a problem, but Bosch shows that it can be done this way, so really don't see a problem hooking it to the shower area exposed. I even thought of having a big trash can to collect the water as it is being drained, then poor it down the shower...:). I am very creative in my thinking. I like to think outside the box. I have put in a e-mail to the VP of Sales @ Bosch to see if anyone there can speak to me about this issue. If they are going to market this very small units, then the really need to provide as much information for the consumer. Hopefully this issue will be resolved soon. If not, then I will cancel the order....See MorePost LG 2.3 CF WM3455HW 24" washer/dryer combo problems here:
Comments (4)Drain-height: Another "possible" issue, posted in a customer YouTube video (in this case, regarding the 3.6 CF LG combo washer/dryer), may be drain-hose height. The customer's dryer component of the machine stopped working, so he lowered his drainhose height to floor-level (to a bucket), which apparently resolved his problem. It's probably more likely that he merely has a defective pump, working at lower capacity, or not working at all (although, if it's not working, I don't know why he doesn't have problems during the wash cycle). According to the LG documentation for the 2.3 CF model, it indicates that the drain service can be no higher than 96" (which is pretty darned high). Note that there is no mention of a minimum drain height. (As I seem to recall, in comparison, I believe Miele recommends a drain height no higher than 36"). But since the customer's drain height shown in the YouTube video seems no higher than about 46", it's probably more than likely that this customer merely has a defective pump. Nevertheless, since we're still at the "cement board" stage of our laundry-area renovation, this prompted me to re-consider pulling off the cement board, and having a plumber re-route the supplies and drain to a lower height (it's currently at 46"). This also gives us the opportunity to hide the supply and drain from view, since this is an open-plan installation. LG 3.6 CF combo washer/dryer customer YouTube video: http://www.youtube.com/watch?v=8EhzuzSk2Ok LG documentaion for the LG 2.3 CF model: WM3455HW 24" combo washer/dryer: http://www.lg.com/us/support-product/lg-WM3455HW# This post was edited by studio460 on Sun, Jun 2, 13 at 18:23...See MoreWasher/Dryer Problem in Bathroom Remodel
Comments (7)Years ago 1-1/2" was the norm for a laundry standpipe, but in the late 70s to early 80Âs the appliance industry started installing higher volume pumps in the washing machines and it was soon learned that the 1-1/2" lines could not handle the volume and velocity of the discharge so the plumbing codes were amended requiring a laundry standpipe to be 2". The type of washing machine that you select has absolutely no bearing on the size of the line. Regardless of what laundry machine you choose, there is no guarantee that when that machine wears out that it would be replaced with a machine of equal size, therefore the standpipe must conform to the code standard for a laundry standpipe. Taking this discussion to the next level, living in a condo you are confronted with a number of problems that your real estate agent no doubt forgot to mention. In most jurisdictions a homeowner may perform "maintenance" on a single-family dwelling or a residential multifamily dwelling so the question then is, what is the definition of "maintenance"? Maintenance is the act of servicing or repairing all pipes, valves, fixtures and appurtenances related to the structure water distribution system or DWV system providing the systems are maintained in the original configuration and layout. Any additions, changes or alterations of the original system, no matter how slight, are defined as "New Work". A homeowner may pull a "self help permit" for "New Work" providing the structure is a Âsingle-family dwelling" solely occupied by the homeowner or members of his/her immediate family. (This can get real touchy; I once worked on a house where the homeowner was denied a self help permit because they had a foreign exchange student in residence in their home for a year.) In residential or commercial multi-family dwellings the homeowner (landlord) or his/her delegates (maintenance department) may perform "maintenance" but they May Not perform any "New work" on the structure. In those jurisdictions that have both Residential/Commercial Plumbers and Residential Plumbers a Residential Plumber may perform service for hire on a single -family residential structure or a residential multi-family structure, but not on a commercial multi-family structure. Generally a "Residential multi-family structure" is defined as any structure with two or more dwelling units but not to exceed 4 dwelling units or 3 stories in vertical height. All structures with 5 or more dwelling units or exceeding 3 stories in height are defined as a "Commercial Multi-family dwelling" and a certified residential/commercial or journeyman plumber must perform all maintenance or new work. In some jurisdictions all "condos" regardless of how large or small the structure are classified as "commercial multi-family dwellings" Your Plumbing Inspector has already notified you that he will not pass the installation unless you install a 2" line for the standpipe however what he did not tell you is that installing the 2" line will involve the tub drain line as well. All DWV (drain, waste & vent) lines) are sized by the code DFU (drainage fixture unit) method. Basically the code has tables listing every type of fixture that can be found in a structure and it assigns a minimum drain opening size and a DFU value. When your tub was initially installed a 1-1/2" line was rated for up to 3DFUÂs and as long as you make no changes to that line it may remain a 1-1/2" line however, if you make any changes whatsoever you would be required to bring it up to the code that is in force at the time of the new work. Under the UPC & the Calif. Code a tub is rated at 3DFUÂs but a1-1/2" line is now limited to 1DFU, therefore if you make any changes you would not only be required to install a 2" line for the standpipe, the tub drain line would also be increased to 2", which is rated for a maximum of 8DFUÂs. Now let us discuss the idea of not installing the washer at this time, then after you have your inspection coming back and installing it. Sadly this is commonly done, but if you elect to do so you should be aware of your liability. If you should happen to have an overflow, and if that overflow were to cause any property damage to the dwelling unit below you, you would be liable for all property damage. If you were to then turn that in to your homeowners insurance they reserve the right to come out and inspect the damages to determine the extent of liability. If they note that you have a washer/dryer hookup but the other dwelling units in your condo do not, that would raise a red flag and they will go looking closer. Do not discount insurance investigators because they are fully familiar with code and if they find your installation is non-code compliant they may elect to contact your local code enforcement office to determine when the installation was made and if it was done to code at the time of installation. If they determine that the installation was made without a permit, they may opt to deny your claim. Now to add insult to injury, once they contact the code enforcement office to verify a permit, the code enforcement office has authority to come make an inspection. When the code enforcement office determines that you made the installation without a permit, they will issue you a summons to appear in housing court, where you will be given a hefty fine and they may issue an order that you have not more than 180 days to have the entire dwelling unit brought up to current code....See MoreWasher drain vent pipe horizontal length--what's normal?
Comments (1)As long as the horizontal vent line slopes downward slightly, toward the drain (so that water doesn't collect in it), there shouldn't be any problem with tying into an existing vent penetration through the roof. I tend to think this is a preferrable practice, reducing the number unsightly pipes sticking through the roof. Assuming that the vent line isn't obstructed by standing water or something else, I doubt the problem lies there. What size is the new standpipe? Most local plumbing codes require a minimum 2" standpipe for a washer. Have you checked for obstructions or constrictions in the drain line itself? Chances are, the problem lies within the drain line, somewhere between the standpipe and the main wasteline serving your house. If I were you, I'd get the plumber who installed the washer hookup back to troubleshoot. If the standpipe overflows when the washer drains -- he hasn't done something right....See MoreJade BR
7 years agoJade BR
7 years agoJade BR
7 years ago
Related Stories
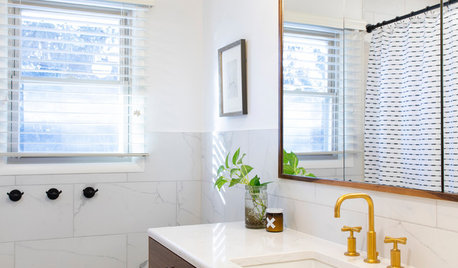
SMALL SPACES5 Solutions to Small-Bathroom Problems
Whether your room lacks a separate shower, adequate storage or a sense of spaciousness, there are remedies at hand
Full Story
PETSHow to Install a Dog-Washing Station
Find out the options for pet showers and bathing tubs — plus whom to hire and what it might cost
Full Story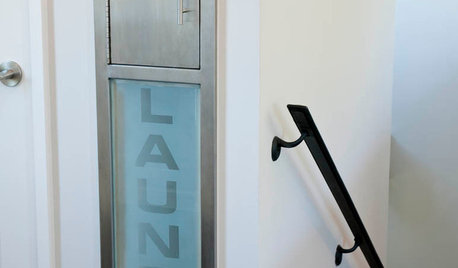
GREAT HOME PROJECTSHate Hauling Laundry? Give Dirty Clothes the Chute
New project for a new year: Install a quick route to the laundry room
Full Story
REMODELING GUIDESThe Hidden Problems in Old Houses
Before snatching up an old home, get to know what you’re in for by understanding the potential horrors that lurk below the surface
Full Story
KITCHEN DESIGNThe Most Common Kitchen Design Problems and How to Tackle Them
Check out these frequent dilemmas and expert tips for getting your kitchen design right
Full Story
ORGANIZINGSmart Solutions for Clothes Closets
The Hardworking Home: Explore these ways to store your clothes, shoes and accessories to make the most of your space
Full Story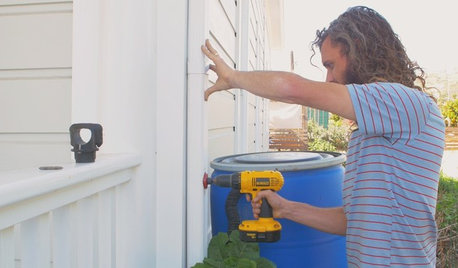
HOUZZ TVHouzz TV: How to Install a Rain Barrel
This DIY tutorial shows how easy it can be to capture rainwater from your roof to use in your garden later
Full Story
BATHROOM DESIGNShould You Install a Urinal at Home?
Wall-mounted pit stops are handy in more than just man caves — and they can look better than you might think
Full Story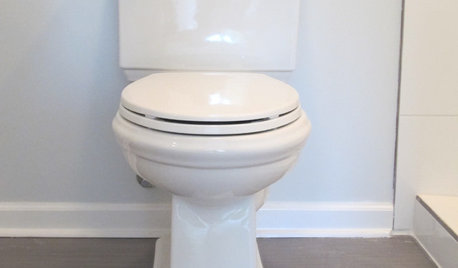
BATHROOM DESIGNHow to Install a Toilet in an Hour
Putting a new commode in a bathroom or powder room yourself saves plumber fees, and it's less scary than you might expect
Full Story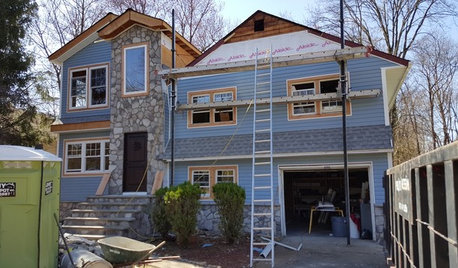
LIFEThe Polite House: How Can I Tell a Construction Crew to Pipe Down?
If workers around your home are doing things that bother you, there’s a diplomatic way to approach them
Full Story







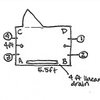


klem1