internal insulation damp 1930s house in belgium
sarah_knapp71
7 years ago
Featured Answer
Sort by:Oldest
Comments (12)
User
7 years agosarah_knapp71
7 years agolast modified: 7 years agoRelated Discussions
When Do I Remove The Insulation
Comments (11)Some VERY DETAILED FYI info follow up: I removed the garbage cans, etc., setup yesterday on both my in ground fig trees. I live in Hardiness Zone 6 with a last frost date of May 1st, but I prefer to use May 15th. I do not have ready access to weather data as to how many days in April the temp will drop below freezing (especially during the daytime), or what the local record is for the low temp for April (a previous post addresses what my plan is if that occurs). I had filled the leaf mulch all the way up to the top (which was actually the bottom of the garbage can since I inverted it since the real top had a wider diameter and would be more stable in the wind); the leaf level dropped about a foot over the course of the winter (so next year I will mulch the fallen leaves earlier, and store them for a while so they will lose some of their "fluff"). There were some wet leaves, but NO frozen clumps of leaves (which occurs every year in my compost bin which has a much larger capacity and thus takes a longer time to thaw internally). Perhaps the lack of wet leaves, that were at one time frozen, is due in part that the figs are in my front yard which gets the most sun, and the contractor type garbage bags being black, absorbed the sunÂs rays, and dried out some of the wet leaves (the possibility of the sun's rays turning my setup into a miniature oven has NOT escaped my attention). One tree has a branch (there are only 3 short ones on each) with an obvious new bud; the other not so sure if what I see is a new bud. One tree has some light grey, very thin, like patches that I have no idea as to whether that is mold. One thing that I noticed is that the area of the ground around the trees was very damp. I suspect that over the course of the winter, and we have a great many freeze-thaw cycles, and rain as much as snow, the ground under the garbage cans froze, & when it thawed it became very damp. And obviously, the garbage cans do NOT create a seal around its perimeter, and IÂm sure that when it rained some water flowed around and under the garbage cans. I know that there are rodents about, but zero signs of any attempt to get to my fig tree. And there was zero sign of any attempt for a mouse to get to my bee hive; that is a chronic problem area for beekeepers in all areas (along with the entire genus of rodents). No real idea why I was so fortunate. Thanks to all of you who responded to my original post; hope this FYI helps someone else out there....See MoreBasement insulation
Comments (16)Actually I was answerwing your question in that the foam is xps and the reason I was cutting it because I had framed the walls against the concrete foundation before I found this forumn. The general contractor who build my house advised me to put plastic sheeting against the concrete wall as a vaper barrier and then frame against it followed by R-11 FG and sheetrock. Seems to be a popular ways of insulating a beasement around here from what others have told me. I am concerned about mold and now I will need to go back and remove the plastic and fit the xps foamboard in between the studs. Cutting the 4x8 sheets into 12" strips is more an economy thing than any thin else. That stuff sure is not cheap, about $14 (1" thick) a sheet at HD. It will take a while but cheaper than have the walls spray foamed by a professional and easier than takening the walls and starting over. There is a slight opening between the rear of the 2x4 walls and the concrete foundation and I hope the great stuff will fill in the voids. My walls are very dry and after 8 years I have never seen any water or even dampness. I run a dehumidifier most of the year to keep the humidity under control and my builder did a great job of putting a good foundation drain system and grading away from the house. It was suggested that I use the new mold proof sheetrock but I don't know anything about it. Thank you....See MoreWaterproofing cinderblock homes
Comments (14)The use of doulbe-wythe exterior brick wall construction has not been common since the 40's due to cost and the introduction of thermal insulation. The modern equivalent is a single wythe of "brick veneer" (4" nominal brick) in front of a drainage cavity with a CMU "back-up" wall tied together with metal brick ties at 2 ft o.c. each way. That back-up wall can also be wood framing and sheathing. The back-up wall supports the structure of the building leaving the exterior brick veneer to move independently reducing stress damage. Whatever the back-up wall, this system is known as a "brick veneer cavity wall" in spite of what some manufacturers like to call their thin-brick adhered systems. A "Cinder Block" is a special kind of Concrete Masonry Unit (CMU) made from the ash of burned coal and it is less resistant to moisture penetration than CMU made of stone aggregate so it should not be be used in exposed single-wythe exterior wall construction. Single-Wythe CMU Wall Construction Issues: (from a HUD study) Water Repellency. If concrete masonry is chosen as the exterior finish material, a water repellent should be used to effectively control water penetration. There are two general types of water repellents: surface treatments and integral water repellents. 1) Surface treatments. Surface treatment repellents are applied to the weather-exposed side of the wall after the wall is constructed. Surface treatments can be categorized as appearance- altering treatments such as cementitious coatings (stucco) and colored paints, and clear surface treatments such as silicone or acrylic films. 2) Integral treatments. Integral treatments, or admixtures, are specified for the concrete masonry blocks and the mortar before the wall is constructed. The water repellent is incorporated into the concrete mix at the block manufacturing plant, and for mortar the admixture is added to the mix on the jobsite. The same admixture should be used in the mortar as was used in the block to ensure compatibility, bond, and performance. Insulation Strategies: Concrete masonry walls can be insulated on either the exterior or interior face of the block, or in the cores of the block. In addition, the thermal performance of masonry walls can take advantage of the thermal mass of the masonry, depending on many factors including the location of the insulating material in the wall assembly (thermal mass is discussed in the Energy Codes section of this document). The three options are discussed below. 1) Exterior insulation. Rigid board such as polystyrene or polyisocyanurate is typically used for exterior insulation and can be adhered or mechanically attached to the masonry. Because the insulation must be protected from weather and impact, this approach lends itself to either a cementitious coating or siding, and would not be used with architectural block. 2) Integral insulation. Under this approach, the cores of the hollow masonry units are filled with insulating material such as vermiculite, polystyrene inserts, or an expanding foam such as polyurethane. (The polystyrene inserts are either placed in the cores of conventional masonry units or are part of an integrated system used in proprietary blocks. The inserts may be installed in the masonry units at the jobsite or in the case of the proprietary blocks, installed at the manufacturing plant.) Depending on the shape of the insert, and the level of grouting and reinforcing in the masonry wall, the integral insulation strategy may reduce the cold bridges (breaks in the insulation) through the thermal envelope. This approach can be used with any of the exterior finish materials described above. 3) Interior insulation. Similar to exterior insulation, interior insulation is typically a rigid board product such as polystyrene or polyisocyanurate, and is adhered or mechanically fastened. To accommodate an interior finish (typically gypsum wallboard), studs, furring, specially-designed clips and metal channels can also be used. One example of the clip/channel approach involves a “kerfed-edge” insulation board which reduces the thermal bridging....See MoreSpray Foam Insulation Question
Comments (24)I've found that rooms over garages are very hard to condition. there are a couple of ways to address this, walls shared with attic space are called kneewalls. on one side is living space (conditioned) on the other side attic space (extreme heat/cold). Southface has great info, check page 5 for visual of air sealing these walls. http://www.southface.org/default-interior/Documents/airsealingkeypoints.pdf with these attic rooms surrounded on 6 sides by extreme attic temps there are two ways to address them. one is pictured in link. convnetional insulation in stud bays, foam sheathing, caulked nailed & taped in place from top plate to bottom plate of kneewall. the detail on link also shows how to seal for air movement under floors of these rooms by using foam board, and placing it between floor joists & sealing air tight. I personally like to cut the foam board to fit tightly & air seal with caulk. I see people using great stuff..but am not a fan of the stuff myself. too much expansion to get a good seal, and over time, it shrinks. this is a process that is time consuming & detail oriented. easiest in new construction prior to any insulation being added to attic floor. more cost effective than spray foaming the walls and between floor area. but labor intensive. so its a easy fast process (spray foam) or a longer lower cost higher labor install with foam board. the benefit of creating an unvented semi conditioned attic space works great in my hot humid climate where in the summer attic temps reach 130+ degrees in attics. as we often put our ducts in the attic, the foam creates a less extreme temp for less heat gain. install of foam is crucial. temp mix has to be correct chemical mix has to be correct, temp of area sprayed is a factor. foam has to meet code requirements for your area. if code says R-30 in attic, enough inches of foam to reach that R-value has to be installed. seal has to be complete in an unvented attic. roof connection to attic floor has to be sealed. install should be level, no belly in or out between rafters. faces of rafters should be covered. none of that average fill stuff which means the spray can be less in some areas & more in others so that it 'averages' out to xx inches. low spots & voids will cause problems. testing for leakage, marking leakage sites with spray paint and having foam company spray to seal is the way I do my unvented attics. this all has to be established, in writing prior to any work being done. shop companies carefully. avoid 'average' fills, Kvalues Qvalues. R-values that is what code looks for. there is No exception for spray foam. I'm with Manhatten all the way on spray foam in walls. long payback when a better option is to put foam sheathing on exterior of walls & pay close attention to air sealing details. search southface site for air sealing pdfs..great stuff there! I've never recommended spray foam in walls after running the numbers for my climate & seeing 25+ year paybacks. and I've done these numbers lots of times, not just for one house. (btw hey Manhatten..long time no see) if you chose to use these details of air sealing for the tradeoff for this better insulation is SMALLER hvac system. it only makes sense people if you weight the benefits of upgrades against each other. get a load calc for the house including all types of insulation, window info, air tightness tight not leaky or average & the size needed lessens. bigger is not better, it is just lack of correct education in the trades & misinformatin to the homeowner to sell them more equipment than needed. you don't size the system for the 10 days a year of 50 people in the house & then pay for that the other 355 days. two stage units, variable speed air handlers are great things that vary with the needs of the house as they change. these are good investments. if you are truly interested in making your house efficient, hire an energy rater. specific to you information with inspections, testing & verification. unbiased working for you. resnet.us is a good place to start. new construction, existing homes we do it all. best of uck....See Morekats737
7 years agosarah_knapp71
7 years agolast modified: 7 years agoUser
7 years agosarah_knapp71
7 years agoworthy
6 years agolast modified: 6 years agokai615
6 years agohomepro01
6 years agosarah_knapp71
6 years agohomepro01
6 years ago
Related Stories

GREEN BUILDINGInsulation Basics: Heat, R-Value and the Building Envelope
Learn how heat moves through a home and the materials that can stop it, to make sure your insulation is as effective as you think
Full Story
REMODELING GUIDESCool Your House (and Costs) With the Right Insulation
Insulation offers one of the best paybacks on your investment in your house. Here are some types to discuss with your contractor
Full Story
GREEN BUILDINGInsulation Basics: Natural and Recycled Materials
Consider sheep’s wool, denim, cork, cellulose and more for an ecofriendly insulation choice
Full Story
GREEN BUILDINGInsulation Basics: Designing for Temperature Extremes in Any Season
Stay comfy during unpredictable weather — and prevent unexpected bills — by efficiently insulating and shading your home
Full Story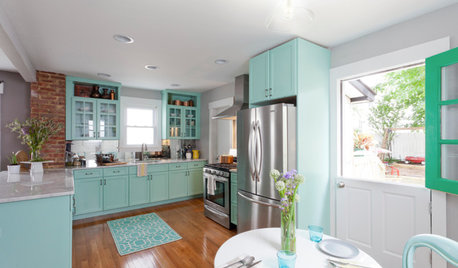
ECLECTIC HOMESHouzz Tour: Rebooting a 1930s Bungalow in 3 Days
A design team mixes old and new to upgrade a computer science teacher's home in a flash
Full Story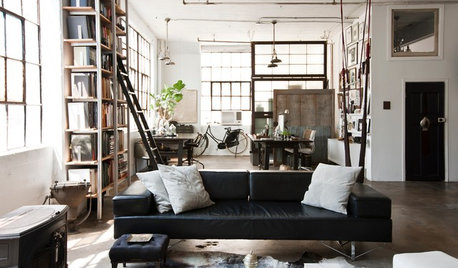
HOUZZ TOURSMy Houzz: International Meets Industrial in a Brooklyn Loft
Global pieces and antiques bring warmth and personality to an artist's home in an 1890s industrial building
Full Story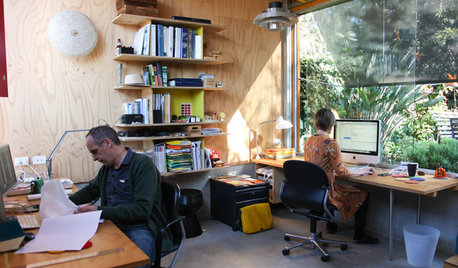
HOME OFFICESWorld of Design: 11 International Architects in Their Home Offices
Thinking about relocating your office to your home? From Sydney to Copenhagen, these architects share their insider knowledge
Full Story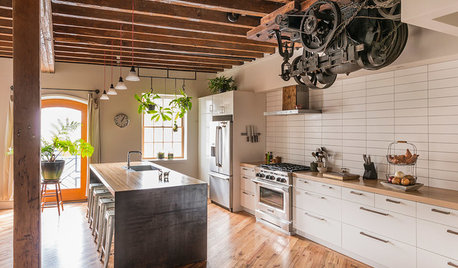
GREEN BUILDINGHouzz Tour: Pickle Factory Now an Energy-Wise Live-Work Space
A charming but poorly insulated 1880s Philadelphia commercial building becomes a spacious energy-efficient home and studio
Full Story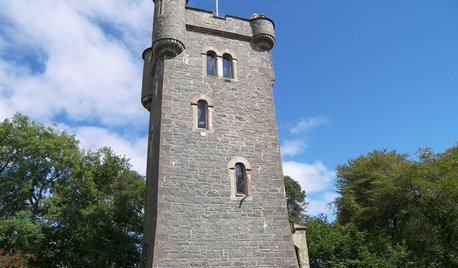
TRAVEL BY DESIGNLive a Fairy Tale in a Getaway Castle Tower
Let down your hair or just savor the idyllic views. In these 5 remodeled European towers, how the story goes is up to you
Full Story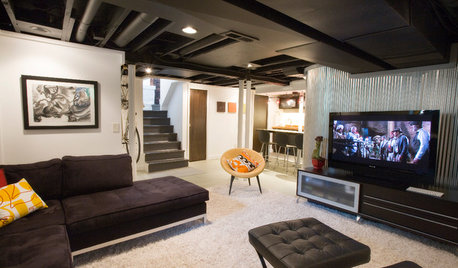
LIVING ROOMSBelow My Houzz: An Inviting Basement With Industrial Edge
Reconfiguring a cramped, damp basement opens up a new world of sleek, functional spaces
Full Story







Sombreuil