Back with proposed kitchen overview--thoughts please!!
lovesthebluewaters
7 years ago
Featured Answer
Sort by:Oldest
Comments (27)
Related Discussions
Feedback on our proposed layout, please
Comments (17)I am feeling a bit stressed - and wishing I had posted this a few weeks ago. I'm going to attempt to post interior pictures I just took. The Dining Room (listed as dining/living on the plan) is right off the kitchen and we use it a lot (eg, entertaining) so I'd like to leave the main kitchen area close to it. We also had not planned any work in the 'music room' -- we don't need it incredibly quiet, it's just where my son plays the piano (and I read) but somehow the architect called it the music room. The powder room and front hall closet are existing. As far as other aspects of the plan, I liked the idea of my office facing the backyard. Re the comment about carrying in hot grill items from the backyard around the kitchen table - we will still have our grill on a deck that is out the door near the pantry. However, we did plan to have our 'adult beverage' mini refrigerator along the wall in the breakfast room. Here are some photos of what we have now. http://s732.photobucket.com/albums/ww326/betsybags01/current%20interior/?action=view¤t=IMG_9106.jpg http://s732.photobucket.com/albums/ww326/betsybags01/current%20interior/?action=view¤t=IMG_9107.jpg http://s732.photobucket.com/albums/ww326/betsybags01/current%20interior/?action=view¤t=IMG_9109.jpg http://s732.photobucket.com/albums/ww326/betsybags01/current%20interior/?action=view¤t=IMG_9110.jpg http://s732.photobucket.com/albums/ww326/betsybags01/current%20interior/?action=view¤t=IMG_9112.jpg http://s732.photobucket.com/albums/ww326/betsybags01/current%20interior/?action=view¤t=IMG_9113.jpg...See MoreProposed kitchen layout
Comments (23)If your refrigerator is a standard depth, I would recess it into the wall a few inches...as much as you can. Even gaining 4" or so will help decrease how much it sticks out past the counters. You do need to have the doors stick out past the counters/walls/cabinets, though, so they open fully for cleaning (past 90 degrees). As to the corner b/w the range & cleanup sink, I like it with a 90 degree cut instead of a diagonal. It looks more open and gives you more floor space to work in that area if needed. However, if you prefer to mimic the prep sink corner, then you do have enough room to do it. You might consider 30" deep counters... The refrigerator should be fine. Prepping will most likely take place b/w the prep sink & range and they are both fairly close to the refrigerator....See MorePlease help review our proposed layout
Comments (59)I have had a MW drawer since early 2008 and use it several time a day every day. I have had no problems with it. In fact, with one exception, it has outlasted all my "cheaper" countertop MWs by 4 years or more...so factor that in when you do a cost benefit analysis. The one that lasted the longest was a big Montgomery Ward's MW Convection Oven I bought in the mid-80s -- it lasted around 10 years. The one that lasted the least amount of time was a Panasonic (about 2 years). Sharp and Amana lasted about 4 or 5 years each. Note that I did not buy cheap countertop MWs b/c I happen to like the bells & whistles -- I use them all the time. My countertop models cost $250 to $300, I think. (It's been over 10 years now since I bought the last one, so they might have cost less...I just don't know for certain.) My 30" MW Drawer cost $800. So if the MW Drawer lasts another 4 years or so, I will have "broken even" with 3 countertop models at $300 lasting approx 5 years each. After that, I'm ahead of the game! The 24" MW drawers cost less than 30" and are the same size, so don't get a 30" model. . If the MW drawer is a budget-buster, then I suggest a countertop model installed above the counter (hanging from the upper cabinet) b/w the range and Laundry Room wall. However, you will probably have to move the range toward the sink another 6 to 9 inches to accommodate it. With the exception of, I think Bosch, all countertop MWs open with the hinge on the left, so this is the best location. [There is one that opens like an oven, but I don't know for certain that it's a Bosch nor am I certain it's a countertop model -- it might be designed to be installed as a built-in, which will then make it more expensive. The brand name may also make it more expensive...] Make sure the interior of the alcove for the MW is finished to match the exterior of the cabinets. That will add to the cost, but it will probably still be less than a MW drawer....See MoreWhat do you think of this proposed layout? Please help!
Comments (40)Here's my take on Rebunky's suggestion: I drew it with a CD fridge but you can use a full size fridge. The aisle clearance from door to counter is marked in the parentheses. Subtract about 2" more for distance between fridge handles and counter. If you get a CD fridge, you can shift the island 3" towards the sink wall and still have a decent aisle between fridge door and island. That would allow you to increase the pantry cab depth from 12" to 15" to give you more storage. Given that you'll only have room for 3 - 18" wide cabinets on the perimeter, extra storage would come in handy. That isn't possible with a standard depth fridge, though. You wouldn't have room to maneuver the fridge into place or move it out to clean behind it or have it repaired, etc. The aisle would be roughly the same depth as the fridge (including handles) so zero wiggle room. The island would be something like this but without the shallow seating area, which looks to be about 6". That's not enough of a overhang for anyone to sit comfortably for any length of time. 15" is the recommended minimum for a seating overhang; 18" is better, especially if you and your family are tall. The bay window seat would be a great place to hang out with a friend and a cup of coffee. Or an adult beverage. = ) (I'd add a seat cushion for tushy comfort.) This upside of this plan is that you get an island. Another upside is that it flows from fridge to sink to counter to range, the usual progression for making a meal, without lots of extra steps. The addition of the window seat with storage helps make the island length and placement into the existing breakfast nook look less forced and odd. But ... the L portion has limited counter and cab space, the DW is in the prep area between sink and range, and you won't be able to open the DW door and the range door at the same time. The above reasons are why I don't think this plan works for more than one cook nearly as well as the 2 peninsula plans presented above. btw, as I worked on this drawing, I realized another serious flaw with the plan the designers presented to you. It would be very difficult to get a full size fridge through that 33" pinch point between seating overhang and oven cab without damaging the fridge, the cabinet or the counter. Or all 3. The installers would have to take the doors off the hinges to get it in place. Doable but a PITA....See Morelovesthebluewaters
7 years agoemilyam819
7 years agolovesthebluewaters
7 years agolast modified: 7 years agolovesthebluewaters
7 years agolovesthebluewaters
7 years agoemilyam819
7 years agolovesthebluewaters
7 years agomama goose_gw zn6OH
7 years agolast modified: 7 years agolovesthebluewaters
7 years agoemilyam819
7 years agoBuehl
7 years agolast modified: 7 years agoBuehl
7 years agolast modified: 7 years agosmm5525
7 years agosmm5525
7 years agolast modified: 7 years agobackyardfeast
7 years agomama goose_gw zn6OH
7 years agomama goose_gw zn6OH
7 years agolast modified: 7 years agolovesthebluewaters thanked mama goose_gw zn6OH
Related Stories

KITCHEN DESIGNHow to Choose the Right Depth for Your Kitchen Sink
Avoid an achy back, a sore neck and messy countertops with a sink depth that works for you
Full Story
SUMMER GARDENINGHouzz Call: Please Show Us Your Summer Garden!
Share pictures of your home and yard this summer — we’d love to feature them in an upcoming story
Full Story
HOME OFFICESQuiet, Please! How to Cut Noise Pollution at Home
Leaf blowers, trucks or noisy neighbors driving you berserk? These sound-reduction strategies can help you hush things up
Full Story
BATHROOM DESIGNUpload of the Day: A Mini Fridge in the Master Bathroom? Yes, Please!
Talk about convenience. Better yet, get it yourself after being inspired by this Texas bath
Full Story
DECORATING GUIDESPlease Touch: Texture Makes Rooms Spring to Life
Great design stimulates all the senses, including touch. Check out these great uses of texture, then let your fingers do the walking
Full Story
ARCHITECTUREDesign Workshop: Just a Sliver (of Window), Please
Set the right mood, focus a view or highlight architecture with long, narrow windows sited just so on a wall
Full Story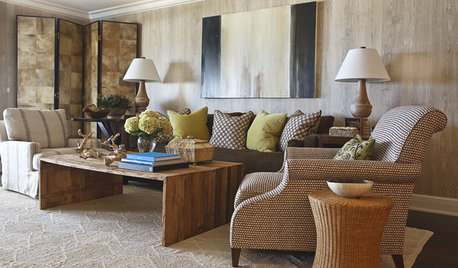
HOUZZ TOURSHouzz Tour: A Neutral Palette Pleases By the Sea
Designer Phoebe Howard creates earth-toned elegance for a family's Florida beach getaway
Full Story
KITCHEN DESIGNNew This Week: 4 Kitchen Design Ideas You Might Not Have Thought Of
A table on wheels? Exterior siding on interior walls? Consider these unique ideas and more from projects recently uploaded to Houzz
Full Story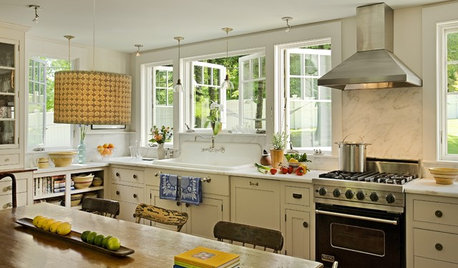
KITCHEN DESIGNThe Return of the High-Back Farmhouse Sink
See why this charming and practical sink style is at home in the kitchen and beyond
Full Story





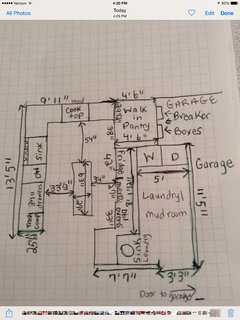
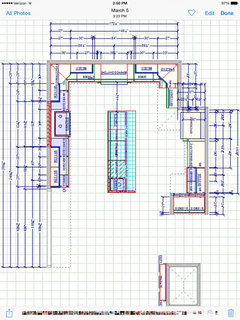



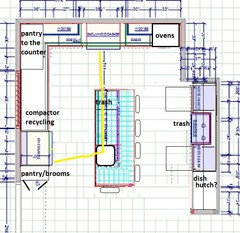





backyardfeast