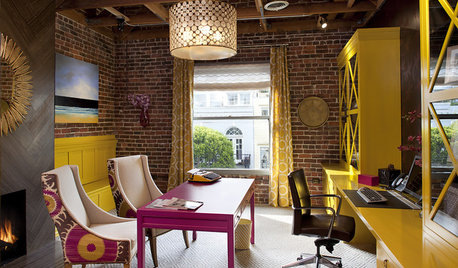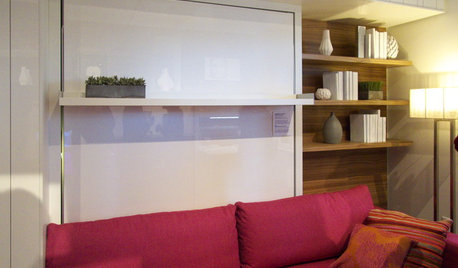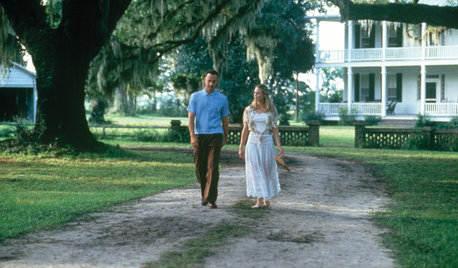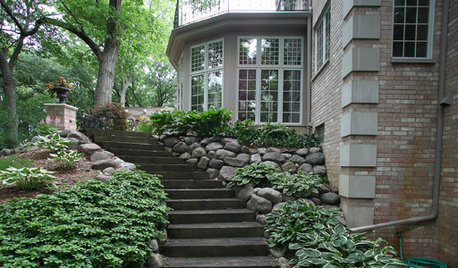Feedback on our proposed layout, please
15 years ago
Related Stories

EDIBLE GARDENSAn Edible Cottage Garden With a Pleasing Symmetry
The owners of this cottage garden in Australia grow vegetables, herbs and fruit to delight their family and friends
Full Story
DECORATING GUIDESCalifornia Law: License to Practice Interior Design?
A proposed bill that would require a license to practice interior design in California has Houzzers talking. Where do you stand?
Full Story
WORKING WITH PROSWhat to Know About Concept Design to Get the Landscape You Want
Learn how landscape architects approach the first phase of design — and how to offer feedback for a better result
Full Story
KITCHEN DESIGNHow to Design a Kitchen Island
Size, seating height, all those appliance and storage options ... here's how to clear up the kitchen island confusion
Full Story
SMALL HOMESMaking Room: Discover New Models for Tiny NYC Apartments
Explore a New York exhibition of small-space design proposals that rethink current ideas about housing
Full Story
KITCHEN DESIGN10 Tips for Planning a Galley Kitchen
Follow these guidelines to make your galley kitchen layout work better for you
Full Story
KITCHEN DESIGN10 Ways to Design a Kitchen for Aging in Place
Design choices that prevent stooping, reaching and falling help keep the space safe and accessible as you get older
Full Story
The Unofficial Houzz Academy Awards for Movie Homes
Grab a front-row seat as we hand out honors to superb homes featured in 10 flicks. The envelope, please ...
Full Story
DECORATING GUIDESAsk an Expert: How to Decorate a Long, Narrow Room
Distract attention away from an awkward room shape and create a pleasing design using these pro tips
Full Story
GARDENING AND LANDSCAPINGHow to Work With a Landscape Pro
Lush lawns and gardens don't create themselves. Here's how to work with a landscaping professional for a smooth process and pleasing results
Full Story




marzhere
laxsupermom
Related Discussions
Kitchen Layout Feedback
Q
Feedback on our layout ~22'x~19' kitchen
Q
Please step into my new kitchen layout - feedback please!
Q
What do you think of this proposed layout? Please help!
Q
marzhere
laxsupermom
bkbostonOriginal Author
bmorepanic
auchmedden
jejvtr
bkbostonOriginal Author
sailormann
bkbostonOriginal Author
bmorepanic
auchmedden
laxsupermom
bkbostonOriginal Author
rosie
sailormann