What do you think of this proposed layout? Please help!
User
6 years ago
Featured Answer
Sort by:Oldest
Comments (40)
Carrie B
6 years agoUser
6 years agolast modified: 6 years agoRelated Discussions
Revised layout - what do you think?
Comments (8)You could eliminate the shallow cabinet on the refrigerator side of the island (or at least part of it) to allow more room for the seat on that side. But I was envisioning a shallow cabinet w/prep tools like measuring cups, bowls, etc. there. If you take 9" away it would help the seating situation and it would still leave you with 21" for tools. As to prep utensils, probably either in the drawer above the trash pullout...which I highly recommend, btw...or in the a drawer next to the pantry. Why do a so strongly recommend the trash pullout? B/c I don't have one in the prep area...it's in the cleanup area next to the main sink across a 6' aisle...and it's one of my biggest regrets! [I'm frantically trying to come up w/a solution!] As to the utensil drawer...I probably wouldn't put my utensils over a trash bin, even w/a board separating the two areas...it just doesn't seem sanitary. Our junk drawer is above our trash bins....See MoreLayout help... what do you think?
Comments (27)Hey there! I just want to *gently* weigh in on the fridge issue (I like the look of the two 12" uppers flanking the hood, FWIW). In my last kitchen, I also had the fat fridge in the location next to your mudroom door (my door led to the DR) and I despised it: It was hulking and looming and blocking and all things bad. (However the distance to the other counter for landing was about 60", so I would pull the cutting board out to make the landing easier. It wasn't bad, and 54" will be alright) The place I moved it to was better visually, but more difficult to get to. And it was, you guessed it, on the wall where you are planning to put yours! Granted, I didn't have the clearance you do for an aisle there, which made it a little crowded especially with company. But the worst part of it was the trotting back and forth around the island--and my fridge was just partly "covered" by the end of the island. I got more or less used to it, and would unload the fridge items onto the island and then scoot them the rest of the way. But I would encourage you to keep thinking about your fridge, do what you need to to make things work for you (is that 8 inches by the office door available?), and think about scooting closer to the office door. FWIW, one of my favorite "looks" is the cute little shelf between two floor to ceiling items like pantry and fridge. I'll see if I can find what I'm thinking of in the FKB. But do what pleases you: It is YOUR kitchen! We just all like to throw our two cents in:)...See MorePlease help with my spacing/layout (I think I may be doing this wrong)
Comments (4)Scrap wood is certainly fine and it what I use in my garden. First make sure the box is located where it will get at least 6-8hrs of direct (no shade) sunlight, not daylight but direct sun. If you stand between it and the sun you will see your shadow. It looks like there may be some things nearby that will block the sun. < I should get a tomato cage for the tomato plant, right? Do the peppers need anything?> You can try the cages on the pepper plants, often the soil is too soft to support tomatoes in cages but can work for peppers which won't get as big or heavy. But for tomatoes I like Upright supports screwed to the side of the bed. I found some links from days gone by but feel free to search for more. http://forums.gardenweb.com/discussions/2162223/can-tomatoes-and-peas-climb-twine Vertical Support Not sure which side is North in your photo but make sure you plant your taller plants (tomatoes) on the North side. This is so the tall plants don't block the sun. Spacing can be taken from the seed packet - use the seed spacing after thinning since you won't be thinning. Draw it out on paper to see if you will have room for what you have planned. Keep a Garden Notebook. Each spring review what went well last year and what needs improvement. Winter is a good time to plan the next garden layout, plants, etc. Start small and try to avoid overcrowding. If you want more plants next year make another box. Cherry tomato plants tend to grow very tall (vines) and will provide lots of tomatoes. I am so glad you are teaching your son to garden. Kids are like sponges and learn so quickly then will ask you questions you never ever thought of to make you think AND learn. HTH and good luck. Any other questions?...See MorePlease help review our proposed layout
Comments (59)I have had a MW drawer since early 2008 and use it several time a day every day. I have had no problems with it. In fact, with one exception, it has outlasted all my "cheaper" countertop MWs by 4 years or more...so factor that in when you do a cost benefit analysis. The one that lasted the longest was a big Montgomery Ward's MW Convection Oven I bought in the mid-80s -- it lasted around 10 years. The one that lasted the least amount of time was a Panasonic (about 2 years). Sharp and Amana lasted about 4 or 5 years each. Note that I did not buy cheap countertop MWs b/c I happen to like the bells & whistles -- I use them all the time. My countertop models cost $250 to $300, I think. (It's been over 10 years now since I bought the last one, so they might have cost less...I just don't know for certain.) My 30" MW Drawer cost $800. So if the MW Drawer lasts another 4 years or so, I will have "broken even" with 3 countertop models at $300 lasting approx 5 years each. After that, I'm ahead of the game! The 24" MW drawers cost less than 30" and are the same size, so don't get a 30" model. . If the MW drawer is a budget-buster, then I suggest a countertop model installed above the counter (hanging from the upper cabinet) b/w the range and Laundry Room wall. However, you will probably have to move the range toward the sink another 6 to 9 inches to accommodate it. With the exception of, I think Bosch, all countertop MWs open with the hinge on the left, so this is the best location. [There is one that opens like an oven, but I don't know for certain that it's a Bosch nor am I certain it's a countertop model -- it might be designed to be installed as a built-in, which will then make it more expensive. The brand name may also make it more expensive...] Make sure the interior of the alcove for the MW is finished to match the exterior of the cabinets. That will add to the cost, but it will probably still be less than a MW drawer....See MoreAnglophilia
6 years agoemilyam819
6 years agoBenjiBoi
6 years agoUser
6 years agolast modified: 6 years agoemilyam819
6 years agolisa_a
6 years agoBenjiBoi
6 years agoJulie B
6 years agoemilyam819
6 years agomtnmom9
6 years agoBenjiBoi
6 years agoBenjiBoi
6 years agolisa_a
6 years agolast modified: 6 years agolisa_a
6 years agolast modified: 6 years agolisa_a
6 years agorebunky
6 years agolast modified: 6 years agoMarkJames & Co
6 years agolisa_a
6 years agoMarkJames & Co
6 years agolisa_a
6 years agoMarkJames & Co
6 years agolisa_a
6 years agoBenjiBoi
6 years agolast modified: 6 years agoBenjiBoi
6 years agolisa_a
6 years agorebunky
6 years agolisa_a
6 years agolisa_a
6 years agolast modified: 6 years agolisa_a
6 years agolast modified: 6 years agoMarkJames & Co
6 years agolisa_a
6 years agorebunky
6 years agoBenjiBoi
6 years agolisa_a
6 years agodamiarain
6 years agolisa_a
6 years agorebunky
6 years agolast modified: 6 years ago
Related Stories

HOUZZ TOURSHouzz Tour: A New Layout Opens an Art-Filled Ranch House
Extensive renovations give a closed-off Texas home pleasing flow, higher ceilings and new sources of natural light
Full Story
LIVING ROOMS8 Living Room Layouts for All Tastes
Go formal or as playful as you please. One of these furniture layouts for the living room is sure to suit your style
Full Story
MOST POPULAR7 Ways to Design Your Kitchen to Help You Lose Weight
In his new book, Slim by Design, eating-behavior expert Brian Wansink shows us how to get our kitchens working better
Full Story
KITCHEN DESIGNWhite Kitchen Cabinets and an Open Layout
A designer helps a couple create an updated condo kitchen that takes advantage of the unit’s sunny top-floor location
Full Story
KITCHEN DESIGNHere's Help for Your Next Appliance Shopping Trip
It may be time to think about your appliances in a new way. These guides can help you set up your kitchen for how you like to cook
Full Story
KITCHEN MAKEOVERSKitchen of the Week: Soft and Creamy Palette and a New Layout
A designer helps her cousin reconfigure a galley layout to create a spacious new kitchen with two-tone cabinets
Full Story
KITCHEN MAKEOVERSKitchen of the Week: New Layout and Lightness in 120 Square Feet
A designer helps a New York couple rethink their kitchen workflow and add more countertop surface and cabinet storage
Full Story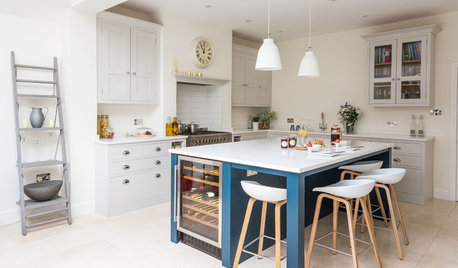
DECORATING 101Interior Design Basics to Help You Create a Better Space
Let these pro tips guide you as you plan a room layout, size furniture, hang art and more
Full Story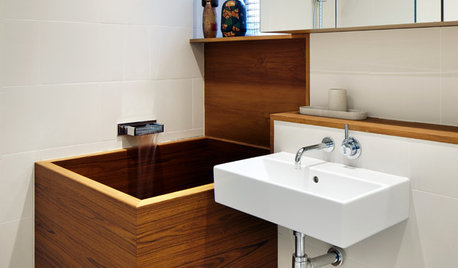
BATHROOM DESIGNThink You Don’t Have Space for a Statement Bath?
Scaling down pieces and radically rethinking the layout are just 2 steps to creating a bold bathroom
Full Story
MODERN ARCHITECTUREBuilding on a Budget? Think ‘Unfitted’
Prefab buildings and commercial fittings help cut the cost of housing and give you a space that’s more flexible
Full Story






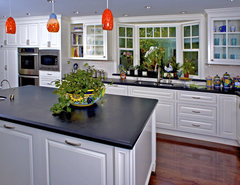









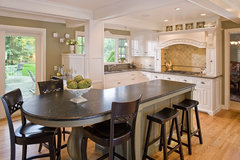



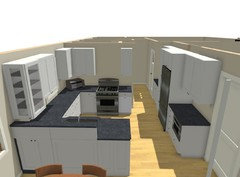
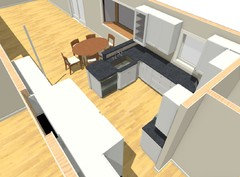


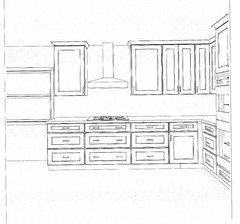
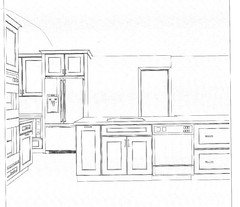



User