Please help review our proposed layout
joshdame
6 years ago
Featured Answer
Sort by:Oldest
Comments (59)
Buehl
6 years agolast modified: 6 years agoBrittany Dame
6 years agoRelated Discussions
Feedback on our proposed layout, please
Comments (17)I am feeling a bit stressed - and wishing I had posted this a few weeks ago. I'm going to attempt to post interior pictures I just took. The Dining Room (listed as dining/living on the plan) is right off the kitchen and we use it a lot (eg, entertaining) so I'd like to leave the main kitchen area close to it. We also had not planned any work in the 'music room' -- we don't need it incredibly quiet, it's just where my son plays the piano (and I read) but somehow the architect called it the music room. The powder room and front hall closet are existing. As far as other aspects of the plan, I liked the idea of my office facing the backyard. Re the comment about carrying in hot grill items from the backyard around the kitchen table - we will still have our grill on a deck that is out the door near the pantry. However, we did plan to have our 'adult beverage' mini refrigerator along the wall in the breakfast room. Here are some photos of what we have now. http://s732.photobucket.com/albums/ww326/betsybags01/current%20interior/?action=view¤t=IMG_9106.jpg http://s732.photobucket.com/albums/ww326/betsybags01/current%20interior/?action=view¤t=IMG_9107.jpg http://s732.photobucket.com/albums/ww326/betsybags01/current%20interior/?action=view¤t=IMG_9109.jpg http://s732.photobucket.com/albums/ww326/betsybags01/current%20interior/?action=view¤t=IMG_9110.jpg http://s732.photobucket.com/albums/ww326/betsybags01/current%20interior/?action=view¤t=IMG_9112.jpg http://s732.photobucket.com/albums/ww326/betsybags01/current%20interior/?action=view¤t=IMG_9113.jpg...See MoreNew kitchen addition and layout proposal, please review/critique
Comments (34)Wow Rhome, I went to Beagles' open house (WHAT a kitchen and WHAT a house) today in PA and just got home to this wonderful posting of yours. THANK YOU! I am going to print it out and study it very carefully. My schedule is very crowded these next few days and I may not get back right away but I will study it carefully. I really appreciate it! Angela, the single oven is 27" tall, the micro is 19 inches tall (Including the face plate), and the steam oven is boxed- the box is 20" height. They are all made to go into 24" deep cabinets. I suppose the steam oven could go over the single oven, and I could just have a small micro anywhere (instead of an advantium), but the steam oven has to be plumbed so it would not work in Rhome's layout above. The canisters are about 7" diameter and 5" diameter- my stirrers, spatulas, tongs, large spoons, my prep and cooking utensils are all crammed into them right now. The rice cooker creates a fair amount of steam and I would like to keep it out next to the cooktop so that I can place it under the hood when cooking. Similarly the thermomix can produce steam when it is cooking and stirring, depending on what I am making.I don't think they would do as well in a cabinet or appliance garage....See MorePlease help review our Prelim layout / house plan
Comments (15)A couple of reason I was asking.....First, never stop designing at the exterior walls. Think of the site and house as one. That's why it's important to have a drawing that connects the house to the site. It gives the complete picture. And second, while I can see the motives for a rear loading garage, it not only makes for a "tacked on" look to that part of the house, it creates that poor master bedroom entry. And interestingly, the back wall of the garage (which faces the front) doesn't look all that great!! Not to mention that the form of the "garage wing" looks entirely different than the house. If a side load hides all the doors anyway, what the point then for a rear load?? And you get a much better geometry to work with in the master bedroom. Finally, I generally don't like to come into a house and be looking at a wall. If the sight line goes clear through the house it not only connect the house to the site better, it makes it seem BIGGER. I while back I threw in some examples into an idea book for some one else to illustrate what I'm talking about. Look at how all those houses are drawn with the floor plan on the site. You need to do the same thing. Also, look at how in all of those houses we're looking through the house from the front door to site features beyond. And coincidentially, look at the modern farmhouse example there. That garage is detached but the roof forms play off of the house, it not something totally different like your house is. If it helps look at this thread http://ths.gardenweb.com/discussions/3285825/what-makes-a-house-have-good-design?n=39 and read my post there 23 post down. Pay attention to #9, 28,44,52,61 and 62. But good luck with your project. Exciting times for sure!!!...See MorePlease review - our (almost-close-to-final) Ikea Kitchen Layout
Comments (13)Thanks for all the comments and suggestions, here are the responses to questions & the changes we've made (waiting for updated drawings from KD): I would flip the line up on the island, with the prep sink on the right, and a shared trash pull-out on the left Flipped the island line-up, so the prep sink is now in the middle of the island and the prep & cleanup areas won't bump into each other Moved the trash pullout to be under the main sink, will have storage on the left side of the prep sink it would be more efficient to completely separate the prep/cooking and clean-up zones We've not swapped the range & the sink for a few reasons - the range wall will be the "cooking" zone with both ovens, appliances in the appliance garage etc. Plus it will look better to have the range & hood directly across from the living & dining rooms :) While we do value function over form, in this case I'm thinking our kitchen is small enough where it won't be inconvenient to go from fridge/ pantry (supplies) to island (prep) to range wall (cook) Do you know in which cabinet the broom and step stool (and pet supplies if you have a pet) will be kept? Broom, step stool & pet supplies - still trying to figure out where these would go. One option is to add a 6-12" tall pullout closet (Rev-a-shelf or similar) next to the pantry. Another option is @jzlcantu's suggestion to remove the wine rack/ bookshelf and replace it with a 15" pullout utility closet. We like the open shelves because it breaks up the "closed/ large cupboard" feel of the pantry cabinets but a pullout closet might be more functional. why is the door opening at 48" wide We wanted to have a wide doorway leading into the hallway to make it feel a little more open & for convenience (people who want to come in for a snack from the bedrooms), there will be no actual door here just a straight opening in the wall (no trim). We would like this to be atleast 42" which could give us another 6" on the pantry wall. you have zero clearance from the door opening to the drawer cabinet There will be a 2" filler next to the wall oven (it's not currently shown, working with KD on including it in the diagram)...See MoreBuehl
6 years agolast modified: 6 years agoBrittany Dame
6 years agoBuehl
6 years agolast modified: 6 years agomama goose_gw zn6OH
6 years agojoshdame
6 years agoBrittany Dame
6 years agomama goose_gw zn6OH
6 years agolast modified: 6 years agoBuehl
6 years agoBrittany Dame
6 years agoBuehl
6 years agolast modified: 6 years agoBrittany Dame
6 years agoBuehl
6 years agolast modified: 6 years agoBuehl
6 years agoUser
6 years agoBrittany Dame
6 years agoBrittany Dame
6 years agoBrittany Dame
6 years agojoshdame
6 years agoBrittany Dame
6 years agolast modified: 6 years agoBrittany Dame
6 years agojoshdame
6 years agoBrittany Dame
6 years agoBrittany Dame
6 years agocpartist
6 years agoBuehl
6 years agolast modified: 6 years agoBuehl
6 years agolast modified: 6 years agocpartist
6 years agomama goose_gw zn6OH
6 years agoBrittany Dame
6 years agoBrittany Dame
6 years agoBuehl
6 years agolast modified: 6 years agoUser
6 years agoBrittany Dame
6 years agoBuehl
6 years agoBrittany Dame
6 years agoBrittany Dame
6 years agoBrittany Dame
6 years agocpartist
6 years agoBrittany Dame
6 years agocpartist
6 years agoBuehl
6 years agolast modified: 6 years agoBrittany Dame
6 years agoBrittany Dame
6 years ago
Related Stories

ARCHITECTUREThink Like an Architect: How to Pass a Design Review
Up the chances a review board will approve your design with these time-tested strategies from an architect
Full Story
COLORPaint-Picking Help and Secrets From a Color Expert
Advice for wall and trim colors, what to always do before committing and the one paint feature you should completely ignore
Full Story
WORKING WITH PROS5 Steps to Help You Hire the Right Contractor
Don't take chances on this all-important team member. Find the best general contractor for your remodel or new build by heeding this advice
Full Story
SELLING YOUR HOUSE5 Savvy Fixes to Help Your Home Sell
Get the maximum return on your spruce-up dollars by putting your money in the areas buyers care most about
Full Story
SELLING YOUR HOUSEHelp for Selling Your Home Faster — and Maybe for More
Prep your home properly before you put it on the market. Learn what tasks are worth the money and the best pros for the jobs
Full Story
KITCHEN LAYOUTSThe Pros and Cons of 3 Popular Kitchen Layouts
U-shaped, L-shaped or galley? Find out which is best for you and why
Full Story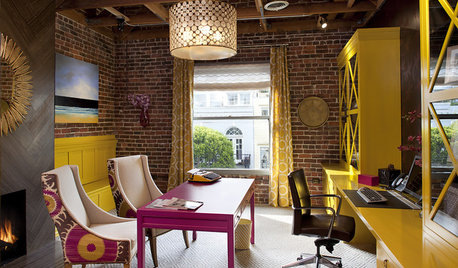
DECORATING GUIDESCalifornia Law: License to Practice Interior Design?
A proposed bill that would require a license to practice interior design in California has Houzzers talking. Where do you stand?
Full Story
DECORATING GUIDESHow to Plan a Living Room Layout
Pathways too small? TV too big? With this pro arrangement advice, you can create a living room to enjoy happily ever after
Full Story
KITCHEN APPLIANCESFind the Right Oven Arrangement for Your Kitchen
Have all the options for ovens, with or without cooktops and drawers, left you steamed? This guide will help you simmer down
Full Story
KITCHEN WORKBOOKHow to Remodel Your Kitchen
Follow these start-to-finish steps to achieve a successful kitchen remodel
Full Story




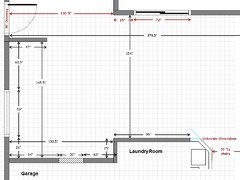
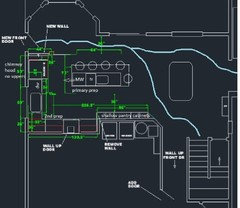



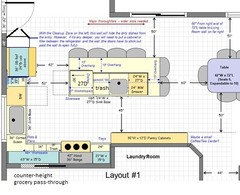
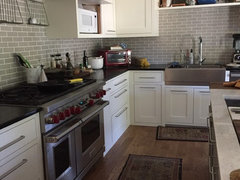


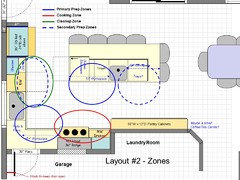
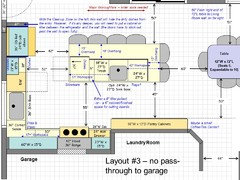



Buehl