Please review - our (almost-close-to-final) Ikea Kitchen Layout
shanil10
8 years ago
last modified: 8 years ago
Featured Answer
Sort by:Oldest
Comments (13)
shanil10
8 years agoshanil10
8 years agoRelated Discussions
Floor plan review please - Almost finalized - Yippee!
Comments (22)Hi everyone. Momto3 - This floor plan is indeed beautiful, as the pictures of the finished house show. And some of the suggestions given by others were little nuggets of gold to keep in mind! MyDreamHome, I love your laundry room - I have not come across one that is in that small a space and yet works as efficiently as yours does. The garbage bins for laundry are a wonderful idea! I too fold in my laundry in the laundry room as soon as items come out of the dryer - otherwise they need ironing, and I am not into that (unless it is part of my quilting - that is a different story). For those many people who were enquiring about how to make this large house smaller (I believe it is 5,000 square feet, give or take a couple hundred): some great suggestions were made about making some rooms smaller (ie - do you need a 30+ by 15+ playroom, and a 16+ by 14+ breakfast area? We would all like it, but...). However I have two other suggestions as well. This house, built as a single-story home, has a huge footprint. That means a huge basement or slab, and a huge roof surface. Furthermore, the roof will be quite high, simply because of the area it has to cover. So... You could consider moving some or all of the bedrooms upstairs, and while this may not reduce the square footage of the home, it will reduce the cost of building significantly (the cost per square foot will go down significantly because this area does not need its own basement/slab or roof). For example, if you put 1500 square feet of bedrooms/bathrooms upstairs, you will reduce your footprint and roof area by that amount - the size of a small-mid size house! With some interesting jut-outs, dormers and some sloped ceilings, you can make a very interesting as well as a light and airy second floor. In fact, a friend of mine did just this - they planned a large single-level house, and the architect suggested that with almost no changes to the roof other than a couple of dormers, they could put in a large master suite and two additional bedrooms and another bath on the second floor. They agreed, and then re-envisioned the main floor to keep the footprint the same size as before, giving them about 1/3 more living space for very little extra money. Just one word of warning: it will impact the layout of the roof trusses, and perhaps even the type of truss used, so that you have full use of the available height. So include this in the plan before you start building - even if you plan to finish the space later (another advantage of reducing the footprint - you can finish off the other levels later if money is an issue and yet you expect your family to grow). Similarly if you build the house with a basement and your land has just a bit of a slope to it, with some forethought you can have a walk-out basement with large windows and French or sliding doors...or at worst, finished rooms with large windows. Then you can put some of the bedrooms and the play room downstairs and still have them bright and airy. If you live where you have to do a basement anyway, you double the size of your (single story) house by utilizing the basement. A current trend in my area is for builders to use 9-10 foot ceilings in the basement to ensure that the area is not claustrophobic (and it allows for bigger windows if the house sits a bit higher). Often with a bit of landscape planning, enough of a slope can be created when the footings and the basement are laid down. Again here, if you plan to finish the basement (now or later), give it some thought so that you do not limit your options when you do finish it. For example, you may want to use longer or different types of beams to support the main floor to reduce the number of posts in the basement. And you may want to ensure that your posts are no closer that 12 or 15 feet apart - so that you likely won't have a post in the middle of where you would like to have a bedroom. It is also important to have a plan so that you can make the best use of windows, and put larger ones in if possible. Every bedroom must have an egress window (which is not very big), so don't plan on sticking a bedroom in the front of the house unless you are prepared to have windows at the front, etc. Plumbing is easier if it is roughed in now as well, although if you change your mind, it can be moved easily enough (but it costs $$). Has anyone tried either of these options? I would draw out a sample, but I don't currently have a couple of free hours - sorry... PS - sorry for the length of this post......See MoreFinal (!?) Kitchen Layout for Review - what do you think?
Comments (15)greencleaning - Thanks for the compliments! singingmicki - "shallow cabinet beside the fridge" "put upper cabinets and a countertop but leave the bottom open for your dog's needs" - Brilliant! We love this idea! What a perfect spot! (I didn't want to get rid of the hutch next to the fridge in order to put the dog bowls there, and now we don't have to.) Thank You!! buehl - We do have a dining room and need to banquette to seat a family of 4. I see what you mean about the leg room issue. From your post, I think we're going to need to put a Lot more thought into the banquette. Thank you for all the great info! davidro1 - Again, thank you so much for your reply and terrific advice! We will take everything into consideration and we revisit the fridge wall options. Right now, we're trying to finalize the "L" cabinets. We put together 2 mockups based on all of the great suggestions we've been receiving here and on IkeaFans. What option does everyone like best for the "L?" CHOICE A: SYMMETRICAL 15's ALL of the wall cabinet have 15" doors (on both the stove and sink sides)! LOVE the symmetry (achieved by cutting down the upper corner cabinet). [](http://www.flickr.com/photos/40167831@N08/5672410282/) Stove wall base cabinets: From left to right: \* corner piece (with two 12" doors, one on each wall) \* small cutting board pullout \* 15" (not sure if I would do all drawers or some drawers...still need to decide on that) \* stove \* 15" drawers And I gain a bigger stretch of countertop between the stove and the sink. Sink wall base cabinets: From left to right: \* 18" drawers \* 24" dishwasher \* 24" Domsjo single bowl sink \* 15" (for pull out garbage) \* corner piece with two 12" doors (one on each wall) Questions: 1\) Glass cabinets \- I'm not sure that I have enough pretty dishes to fill the deep corner cabinet too. Would it look strange to keep that as a regular door? 2\) There are 2" of extra space to the left of the far left wall cabinet (next to the nook) \- DH would love it if the wall space flanking the nook window was symmetrical (not displayed in pic). Right now it is 13" to the left and 15" to the right. Is there anything that can be done with that extra 2" inches to fill it in? (We ended the backsplash to match the upper \- not sure if that's the best idea either.) CHOICE B: BLIND UPPER CORNER CABINET AND SHELVES Stove wall: [](http://www.flickr.com/photos/40167831@N08/5672410196/) [](http://www.flickr.com/photos/40167831@N08/5671843445/) Stove Wall Uppers: \* a 30" (which has 12" hidden) with an 18" next to it (two 18" doors so it LOOKS like a 36" cabinet) \* 30" above the microwave (two 15" doors) \* 18" with a 6" shelf on the end to fill in the space. Stove Wall Base: \* corner piece (two 12" doors, one on each wall) \* 12" \- yes \- bottom section for cookie sheets and things \* stove \* 24" drawers Sink wall: Here's where it gets super custom. [](http://www.flickr.com/photos/40167831@N08/5671843503/) [](http://www.flickr.com/photos/40167831@N08/5671843323/) Sink Wall Uppers: From left to right: \* 6" shelf \* 27" custom cabinet \* window \* 27" custom cabinet \* (not seen \- but there would be 12 inches of the blind cabinet from the stove wall) The two 27" glass cabinets flanking the sink should be the perfect amount of storage to put my beloved dishes. Loving the symmetry here. Now 27" cabs are not that much bigger than the 24" cabs with 12" doors that I was trying to avoid. I think this plan would commit us to paint grade Shaker doors since we'd need custom door sizes. I saw companies selling paint grade doors that might actually be cheaper than Adel White (which is making DH very happy), but more research is needed. Also, while it would give me an excuse to buy some adorable ironstone creamers and/or pretty colored glass vases to decorate the corner shelves \- I'm not sure about all that dusting. Sink Wall Base From left to right (same as Choice A): \* 18" drawers (the pic is wrong \- it should be all drawers) \* 24" dishwasher \* 24" Domsjo single bowl sink \* 15" (for pull out garbage) \* corner piece with two 12" doors (one on each wall) ~~~~~~~~~~~~~~~~~~~~~~~~~~~~~~~~~~~~~~~~~~~~ Thank you all again for your help!!...See MoreAlmost final kitchen layout
Comments (27)If you inset the ref into the pantry, the pantry becomes Subtract one foot for shelves on one side and the entrance door with trim can be at most 28" wide - with the door itself maybe 20-22"? You might want to have it open out of the room. A door with a pair of knobs is a surprising 7-10" thick. That would reduce the width of the aisle inside of the first half of the pantry from 28" to about 24". If you feel ready to scream right now, its ok. Remember everyone wants you to have the best kitchen possible and not yell at spouse or contractor because it didn't turn out to fit the dream you hold inside. You might feel we're criticizing the dream or your planning, but really its just the design on paper. If we can, we'd like to help your dream kitchen become real....See MoreHave a final layout, please help review the planning!
Comments (66)I'm concerned that you are going to find that your deep drawers under the baking center aren't big enough for what you want to put in them. With our 36" high counters and frameless cabinets, we have a bit over 28" of interior height in the boxes - the rest of the 36" is toe kick, cabinet box top and bottom and counter thickness. With 30", you will have about 22" to play - or less if you have framed. Your picture shows 3 equal size drawers - that means 7 or maybe 7.5" drawer face height. It varies a bit depending on the exact drawer construction, but interior drawer height will be about an inch less than that making your deep drawers about 6" deep. We have an 18" wide drawer stack for baking supplies. Our flour and sugar drawer interior is 10" high and 15" wide (those pesky cabinet box and drawer sides take up the rest). We decided on that height after measuring convenient flour storage containers. At that size it can hold a container with the sugars and 2 5-lb flour containers and a few smaller bags and boxes or 1 5-lb flour container and more smaller bags and boxes. We have ended up doing the latter. Our bread flour (because challah gets made every week) is stored there along with corn meal, cocoa, flax seed and some specialty flours. All purpose and whole wheat have to be fetched from the pantry. I wouldn't want to go any smaller than that. BTW, that is in our bottom drawer - since the containers are mostly tall, it requires less bending to get them than having small stuff where you need to reach to the bottom of the drawer. A slightly shallower drawer (7" drawer front) holds other baking supplies like baking powder, baking soda, etc. A much shallower drawer can hold a lot of the utensils. Our main pot and pan drawers are about as deep as our flour drawer. One 36" x 11" (drawer front dimensions - interior about 33" by 10") drawer holds a pretty complete set of everyday pots and pans (we have one for milk and one for meat plus a couple of smaller drawers for parve). Therefore, rather than having three drawers about the same height, I'd suggest a deep bottom drawer (10" interior depth at least), a medium size (~6" interior) middle drawer and a shallow top drawer. That's if you are going frameless and your cabinet construction is similar to ours. For framed, it might be best to go with just 2 drawers per stack. One use for the 9" cabinet by the range would be storing flat pan items such as cookie sheets, baking sheets and cooling racks. If they are half sheet size laying on their sides, that would take up the bottom 13" of the cabinet. We have ours in a 12" wide cabinet and 6 of each plus a couple of muffin tins take up the bottom. We have a pull out for other cake pans above. It might be tight to do 2 levels of 13" high flat pan storage. If you had a fixed shelf in just the right spot, you could do it. Our cooling racks and muffin tins are less then 13". You might do the bigger sheet pans on the bottom and smaller ones like muffin tins above. Cutting board storage is another possible use. Our food processor accessories are in a custom insert that my husband made for a pull out in another 12" cabinet. I don't think they would fit in a pullout in a 9" cabinet, but maybe if yours is smaller they might. 16" is very deep for a bookshelf. Is the cabinet to the right of the range all bookshelf? We have 12" to the left of our rangetop. It isn't ideal, but it works for us. What is the rationale for wanting at least 16" to the side of the range "for safety" when 4" at the back of the range is okay with you? We have an island rangetop and really like having the rangetop and prep sink on our island. But I'd rather have a foot of counter behind the range. If you had the space, you could do 12" deep cabinets on the back of the range. Rather than looking for cabinet companies with nifty inserts, I'd look for how they use the space in the cabinet - how much interior space do you get for a particular size cabinet or drawer. I think that the microwave will be really difficult to use where you show it. It will have to be accessed from the side making the panel difficult to read. Perhaps you are taller than me, but you mentioned kiddie cups so I assume that you have kids. That height and sideways access will make it difficult for your kids to use when they are old enough. I'd put it under the cabinet to the right of the fridge in the snack area. You might at least have an outlet there for it in case you find the other location inconvenient. The open shelves to the left of the sink would bother me. They will interfere with use of the counter to the left of the sink and you have minimal counter to the right of the sink. I'd suggest getting rid of them or doing only one shelf for more clearance between the counter and the shelf....See Moreemilyam819
8 years agoshanil10
8 years agoshanil10
8 years ago
Related Stories

KITCHEN DESIGNOpen vs. Closed Kitchens — Which Style Works Best for You?
Get the kitchen layout that's right for you with this advice from 3 experts
Full Story
MODERN HOMESHouzz TV: Seattle Family Almost Doubles Its Space Without Adding On
See how 2 work-from-home architects design and build an adaptable space for their family and business
Full Story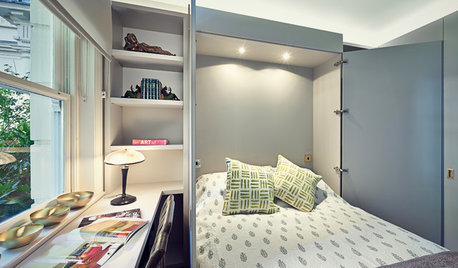
DECORATING GUIDESHow to Turn Almost Any Space Into a Guest Room
The Hardworking Home: Murphy beds, bunk compartments and more can provide sleeping quarters for visitors in rooms you use every day
Full Story
ARCHITECTUREThink Like an Architect: How to Pass a Design Review
Up the chances a review board will approve your design with these time-tested strategies from an architect
Full Story
KITCHEN WORKBOOKHow to Remodel Your Kitchen
Follow these start-to-finish steps to achieve a successful kitchen remodel
Full Story
PRODUCT PICKSGuest Picks: 21 Rave-Review Bookcases
Flip through this roundup of stylish shelves to find just the right book, toy and knickknack storage and display for you
Full Story
BATHROOM DESIGNUpload of the Day: A Mini Fridge in the Master Bathroom? Yes, Please!
Talk about convenience. Better yet, get it yourself after being inspired by this Texas bath
Full Story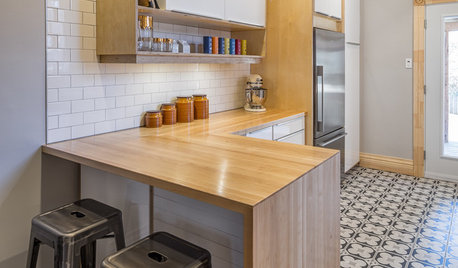
KITCHEN OF THE WEEKKitchen of the Week: Ikea-Hack Cabinets and Fun Floor Tile
A designer turns an uninspiring kitchen into an inviting and functional contemporary space
Full Story
KITCHEN DESIGNKitchen Layouts: A Vote for the Good Old Galley
Less popular now, the galley kitchen is still a great layout for cooking
Full Story
KITCHEN LAYOUTSThe Pros and Cons of 3 Popular Kitchen Layouts
U-shaped, L-shaped or galley? Find out which is best for you and why
Full Story



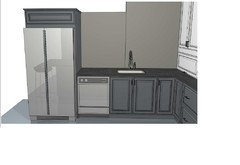
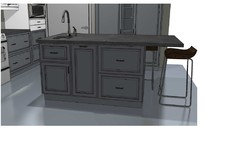


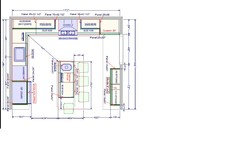

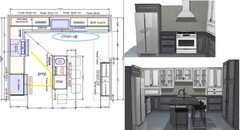




Carrie B