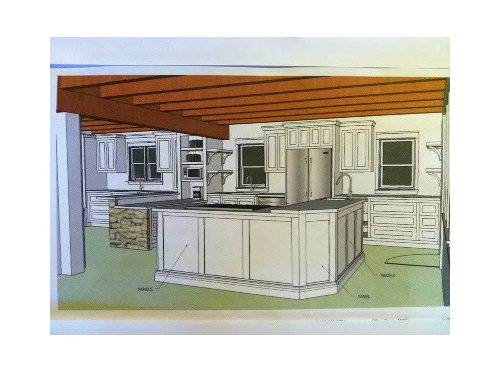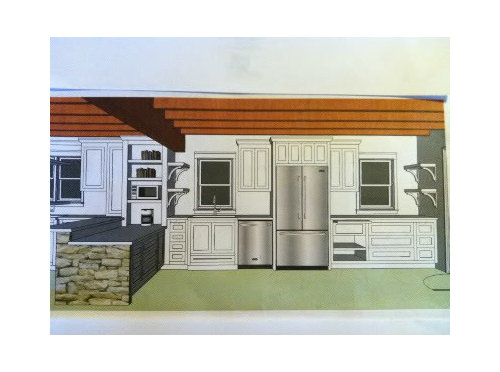I can't believe that I can finally say this, but I have a final layout design! Happy dance! The KD and I went back and forth quite a bit at the end getting some measurements just right, and at last it's done.
Now I am supposed to label the drawings with my storage ideas. I have a rough idea, but not down to what pull-outs for certain items would be best, or how to organize my spices, or specific manufacturers for the customizing of storage options. I went with an independent KD so I could take the drawings and shop around for cabinets, so I can't just pick and choose options from a particular cab line.
Maybe some of you talented folks could help me out here? I will label what I can so you can see what I'm thinking so far. Thanks in advance for any help you can give! Do let me know what other information would be helpful!
Full view of kitchen:
This shows you the whole kitchen area, and part of the entry to the left. The island houses the 36" range, with a safety buffer of counterspace behind it. The other arm of the island (the one stretching away from you in the picture) will be a prep area with a butcher block counter. There will be a range hood, it's just not pictured. I was hoping to use the angled panel on the backside of the island as a little cabinet for table linens or napkins - the DR is on the other side of the island, where you'd be standing to see this view of the kitchen. There is a side door to the yard and play set at the far right, right next to the 6' 5" cabinet run at the back of the drawing. The right hand drawers (16") can house extra gardening tools and gloves (I have some herbs growing outside and will expand eventually to a full veggie garden). That cabinet area is planned for my appliances - toaster oven, slow cooker, steamer, yogurt maker, blender, etc. I can store ones not in use in the 30" drawers underneath, with a top shallower drawer for extra utensils, cutting mats, and a few knives. So that area can double as a secondary cook and prep area.
The far left of the drawing leads to the main entry.
Fridge wall:
Okay, here you can see the full right-side cabinet run by the side door. To finish up the planning for that area, I thought of storing my zillion spices, oils, and vinegars in the 27" upper cabinet there (right of fridge), as well as honey and peanut butter and Nutella. The lower cabinet directly underneath will have a deep drawer for a bread drawer and a pull-out cutting board just above it, right under the counter. The empty shelves underneath are where I thought I'd store potatoes and onions, but I want something more versatile than the usual wicker drawers - what if I don't like having produce under the cabinets? So I thought I would make those shelves roll-out trays, and I could store wicker baskets on them for the potatoes/onions. That way all the shelf space is usable and I can use it for something else if need be.
The left side of the fridge has the main sink of course, with the DW to it's right, and an upper cabinet for bowls and small plates and cups. Most of the china and silverware will be in the DR hutch so I just need some dishware handy for quick snacks. I'd like to use the under sink area for a double trash pull-out. The bank of drawers to the left of the sink is 12" wide and can fit some silverware, with cleaning supplies, dishtowels, and wraps/foils underneath. I can place my coffee pot under the open shelves, which can fit mugs and the sugar bowl, and my kitchen clock stereo.
I thought of putting my serving bowls in the cabinet over the fridge, and using glass doors and lights in the cabs. I would love to do glass on the top part of the upper cabinet doors,to have a glass look straight across, and lighten the overall area. My ceilings are pretty short so I thought that would help make then look taller and more open. Oh, and the fridge will be counter-depth!
View from entry:
This is what you see as you walk into the kitchen from the main entry. You can see the prep sink, where I would like to squeeze a small swing-out trash or compost pail underneath. The bank of drawers is 30" wide, the top drawer will be shallower and house a built-in knife block and prep utensils. The lower drawers are for pots and pans.
Cooking area:
The biggest headache here is the narrow 9" cabinet pull-out to the left of the range. We've gone over different layouts and tried making it bigger, but it cuts into space elsewhere, and this is the compromise that I decided I could best live in the end. But I'm not sure how to get the most utility out of that problem area. Ideally, I would like to use it for cooking utensils, hot pads/mitts, and extra dishtowels - stuff I need close to the range. I don't like having utensils out on the counter so if I could find a way to hide them, that would make me happy!
I also thought I should stick a paper towel holder, or a towel bar, on the blind end of the prep sink cabinet. It would come in handy!
The range is a 36" DCS.
Baking area:
This counter is 30" deep and lowered to 30" tall. (The back side of it is has a 16" overhang at regular counter height for a snack/homework/small project area.)The right-hand cabinet door is 16" wide for the Rev-A-Shelf blind corner pull-out, which requires a 15" opening. I can store my Tupperware and extra mixing bowls or bakeware in there. The left hand bank of drawers is the same width, I'd like to use the top deep drawer for flours and sugars, and the lower drawers for the rest of the baking supplies. The middle drawers are 36" wide, the top drawer could be used for utensils, cookie cutters, and such. It would probably look better to keep the depth consistent with the deep flour/sugar drawer at left, so maybe I should use those sliding trays that give you two levels within one drawer? The lower drawers would fit small electrics, mixing bowls, and bakeware. I would love to use the toe-kick space for a shallow cookie sheet drawer if possible, too! I don't care for stand mixers so I don't need space for that. There is an upper cabinet that will sit on the baking counter, where I would like to put a tiny MW (we only use it to heat up leftovers and make popcorn), and use the top shelves for less-used items stuff like my Channukkiah and Seder plate.
If you've made it this far, THANK YOU and my profuse apologies for such a long post! Please let me know what you think! Oh, I forgot to mention that all aisles are a minimum of 44" wide (the aisle in front of the fridge is 46" wide, actually). Cabinets will be beaded inset, and uppers will be 36" tall. Is there anything else I need to consider?























live_wire_oak
lisa_a
Related Discussions
I have a headache, please help me review my floor plan!
Q
So close-please review almost final plan
Q
It's finally happening! Layout review, please...
Q
Please review final draft of kitchen plan...
Q
live_wire_oak
lavender_lass
lisa_a
NatalieChantalOriginal Author
User
lavender_lass
lisa_a
lavender_lass
liriodendron
breezygirl
User
herbflavor
rhome410
davidro1
rosie
GreenDesigns
NatalieChantalOriginal Author
NatalieChantalOriginal Author
lavender_lass
palimpsest
Marjorie Bull
palimpsest
palimpsest
ControlfreakECS
herbflavor
coco4444
davidro1
davidro1
davidro1
aliris19
NatalieChantalOriginal Author
palimpsest
bmorepanic
lavender_lass
lavender_lass
davidro1
NatalieChantalOriginal Author
rosie
palimpsest
lanval
bmorepanic
NatalieChantalOriginal Author
Cloud Swift
NatalieChantalOriginal Author
lisa_a
Cloud Swift
NatalieChantalOriginal Author
rosie