Help with kitchen layout for 140 year old home. Please!
Katherine L
7 years ago
last modified: 7 years ago
Featured Answer
Sort by:Oldest
Comments (7)
sheloveslayouts
7 years agoKatherine L
7 years agolast modified: 7 years agoRelated Discussions
help! change layout of old home to open concept
Comments (15)Ok maybe I should explain a few things that I guess I didn't explain fully...lol. I absolutely love Ultra Modern and we were going to build a very modern house before we bought this house, but when I seen this house I just fell in love with it. The house I plan to make ultra modern with my furnishing and with the kitchen. When we bought the house we knew it needed a major overhaul. What I loved about the house was that the rooms were not closed off and I knew opening them up more would give more of an open layout. Before we start knocking out any walls we did consults with several contractors. We have only knocked out the arches and part of the wall which divided the Sunroom and Kitchen from the Family Room. After we bought the house I found the Original Blueprints to the house which showed that these arches were never here. I thought it was funny how the changes I wanted to make were actually bringing the house back to it's original layout. After talking to the neighbors I found out the arches were added in the 70's and so was the Kitchen and Sunroom. My thinking was by opening the wall it will follow suit with the rest of the house. I think the "Original Kitchen" may be where my Family Room or Dining Room is. It's hard to tell on the blueprints. When the addition was built of the Kitchen and Sunrrom they also added another section of basement. Now there are 2 levels in the basement. They way they laid out the Kitchen is really unorganized and does not allow for a dishwasher and the placement of the basement door and steps make for a very difficult Kitchen Layout. The attached Garage and Rooftop deck were added in the 80's or 90's and I absolutely love it. I guess my question for everyone really is what rooms would you designate for what? What room would you put the TV in cause every room has a door or windows on the wall. As far as the Kitchen I am debating on putting on a small addition so my husband can take off his shoes before he comes all through the house? After posting the pictures on the Kitchen Forum and getting the great advice on there it was suggested that I get a structural engineer to find out if I can remove the 1 column from the Family Room to the Kitchen. My KD also suggested the wall, which I know is weight bearing, be removed and utilize the Sunroom as part of the Kitchen. I do have a Structural Engineer coming out before we make any attempt at tackling that and I also have the Contractor coming out. So no worries to all. I love this house and am not changing it they way you are thinking I just need advice on if I added on how would you do it, from the side or back of the house and where to put a 55" TV and make what room for a Family Room? I appreciate everyone's input. Thank you...See MoreFinding a contractor to fix 140 year old windows?
Comments (42)I am so glad that you love your Marvin windows--we have one small bay window from Marvin that we added in the kitchen , but the fact is, on a house with 46 windows, the cost-effectiveness of replacing that many windows is not justified. At least not here in upstate, NY. That one window alone was over $1000. When I priced out windows this summer (and I looked at about eight different companies), the only ones we could afford were about $300-400 per window. For "crappy" vinyl windows. Still, that was an $18,000 investment on a house that we paid $125,000 for. The numbers just didn't add up. If we went to Holbrook Designs (exclusive Marvin dealership here in Albany), the new wood windows were $800 and UP! Even if we got the $800 windows, we would be talking over $35,000!! In Holbrook's defense, they were absolutely lovely and professional on the phone and warned me of their costs before they came out to measure and give me the ubiquitous sales pitch. Storms were about $120 each. Is cleaning four surfaces a pain? Absolutely. But my two oldest kids can help me from the inside while I work from a ladder on the outside. Might be a pain when I get older, but we do actually have window-cleaning companies around here if necessary. And in a house with three kids and two dogs, we are not exactly "neat-freaks," so deep cleaning the windows in fall and spring is plenty for me. I thought this decision to keep my windows would be hard for me (check out earlier posts I have put on about the same thing...some as far back as 2006--that's how long I've been mulling this over!), but I am really fine with it now. These windows have lasted for 150+ years...I'll let someone else make the decision to rip them out somewhere down the line! Not gonna be me :) I do think it's to each his/her own, however. My sister-in-law has a charming little 1930's bungalow but likes everything new--so she had no problem replacing all of the original windows and doors with new ones--and covering up the old wood floors that needed some TLC with laminate. They love it and are happy with their choices. So that's fine! But for me, I like the solid, somewhat imperfect but historic feeling of our house. In it's 150 years, it has only been owned by three families (one of which was my husband's grandfather), so I can just imagine all of the life events taking place there. And with the windows, I just like imagining how many people have actually looked out those same windows over the years. I know--romantic and corny. But I can't help it--history teacher with a minor in urban renewal and you get a historic architecture sap!! ;) S...See MoreReady to renovate 30 year old kithen and need help with a layout
Comments (18)I wouldn't knock down the wall to the mudroom since it seems a very important space for your family functioning. I also wouldn't knock down the wall to the living-a) much more expensive since it's load bearing, and it's something you definitely can't do yourself..you'll need a structural engineer to look at that at the very minimum..and have additional support built, and maybe hundred other things b) you strike me as a person who concentrates when she cooks..)) I think being open all the way into the living space might drive you crazy. I might be mistaken of course.. So. One wall option left-the dining. But I wouldn't knock it down completely..try to keep some sorts of partial separation, while adding on counter space.... If you're ready to let the kitchen table go-you also might get almost twice as much of a counter space you have now.. 10 000 budget is tough I must say. Definitely take load-bearing wall out of your list..these things need to get permits and staff..here two thirds of your budget gone, just on blueprints and permits and strengthening the whatever has to be strengthened... With cabinets you can go several routes..say, Ikea. or-Craigslist. people selling whole kitchens when they renovate, and some are not too shabby at all. Configuration might be more of a problem.. What did you have in mind for the countertops?...See MorePlease help with new kitchen layout in old house
Comments (34)I've been quiet but busy and wanted to thank everyone again for the floor plans. algeasea, my husband said some tankless heaters can be mounted outside, but not the one he bought. I have spent countless hours trying to research refrigerators and freezers and don't feel that I have gotten very far. Same with ranges - but at least I have been able to channel some of that frustration into demolition (which has uncovered some old termite and water damage.) I have followed cpartist's advice in another thread and sat in the kitchen with all these plans and tried to picture how they would work. Sena01, I moved all that junk off the wall so I could try the refrigerator over there, then realized the water hook-up for the ice-maker was still attached, so still working on it. benjesbride, I have tried to open up to losing the built-ins, but just can't bring myself to do it. cpartist, the bricks could probably be taken out, and I would love to do it, but the fireplaces haven't been used in years and the tops are actually now taken down to below roof level. Plus, other nasty surprises keep knocking that as a project lower on the list. mama goose, I did some research on how cold the GF flours need to be kept, and while a lot need to be in the freezer, some of the starchier ones would be fine in the refrigerator, and some in the cupboard. I'm glad you asked because I threw them all in the same place to make things easier at the time, and any less freezer space used will help me get closer to getting rid of the chest, which I agree is ugly and a space hog. Caligirl5 , I'm going round and round with the same problem of wanting to separate the laundry but not wanting to sacrifice the extra light and space. cpartist posted some photos of people that handled it well. Has anyone done a study on the emotional stages of kitchen renovation? So far mine have been (sticker) shock, confusion, frustration, panic, anger, and depression....See MoreKatherine L
7 years agoKatherine L
7 years ago
Related Stories

UNIVERSAL DESIGNMy Houzz: Universal Design Helps an 8-Year-Old Feel at Home
An innovative sensory room, wide doors and hallways, and other thoughtful design moves make this Canadian home work for the whole family
Full Story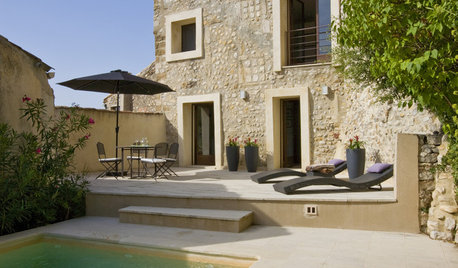
MODERN HOMESHouzz Tour: 800-Year-Old Walls, Modern Interiors in Provence
Old architecture and new additions mix beautifully in a luxurious renovated vacation home
Full Story
HOUZZ TOURSMy Houzz: 38 Years of Renovations Help Artists Live Their Dream
Twin art studios. Space for every book and model ship. After four decades of remodeling, this farmhouse has two happy homeowners
Full Story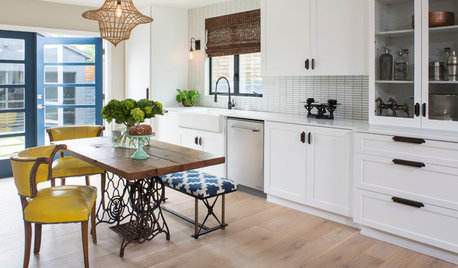
KITCHEN DESIGNGet Ideas From This Year’s Top 20 Kitchen Tours
Smart storage, functionality for cooks and families, vintage touches and lots of personality mark your favorites of 2015
Full Story
KITCHEN DESIGNKitchen Layouts: A Vote for the Good Old Galley
Less popular now, the galley kitchen is still a great layout for cooking
Full Story
KITCHEN DESIGNIdeas From the Year’s Top 10 Kitchens of the Week
Get inspired by the found objects, reclaimed hardware, efficient storage and work zones in our top kitchens of 2016
Full Story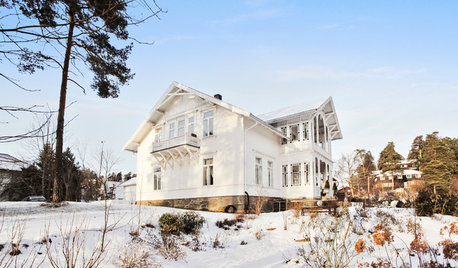
HOUZZ TOURSHouzz Tour: Updated Elegance for a 200-Year-Old Norwegian Mansion
Original details are restored to glory with a modern color palette and set off by fresh furnishings and a more open layout
Full Story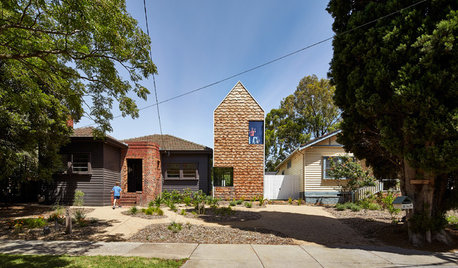
MOST POPULARHouzz Tour: A Playful Home Drawn Up by 8-Year-Old Twins
Plans for this innovative tower home in Melbourne were going nowhere — until the homeowners’ twins came to the rescue
Full Story
MOST POPULAR7 Ways to Design Your Kitchen to Help You Lose Weight
In his new book, Slim by Design, eating-behavior expert Brian Wansink shows us how to get our kitchens working better
Full Story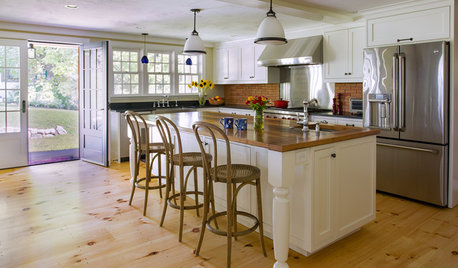
HOUZZ TOURSHouzz Tour: A 300-Year-Old Home Adapts to a Modern Family of 7
A new addition adds much-needed square footage to a 1750s home in Massachusetts
Full Story



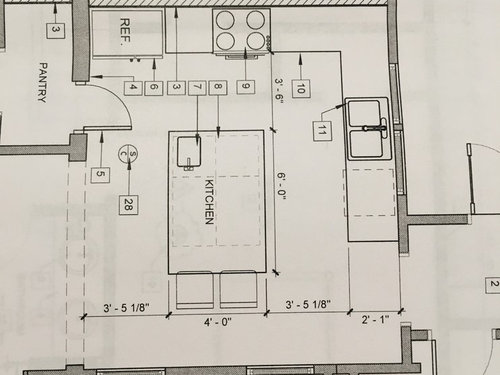
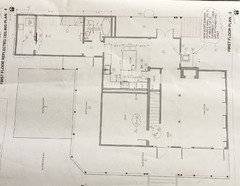
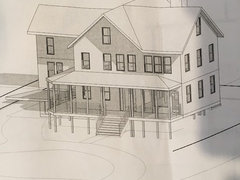





DIY2Much2Do