Please help with new kitchen layout in old house
Brohe
7 years ago
last modified: 7 years ago
Featured Answer
Sort by:Oldest
Comments (34)
Brohe
7 years agoRelated Discussions
new layout for an old kitchen...Critics please...
Comments (9)hi Ironcook! How exciting to be able to compare notes! I am not worried at all about the storage space. The main reason we are remodeling is lack of countertop. Storage you can find in other places in the house, but not countertop. The number of cabinets is exactly the same we have now: 3 uppers and 3 lowers. The main difference is that 2 of our current lowers are composed of one shallow drawer above fixed shelves. These shelves are completely unutilized: only a very thin slice in the front of each shelf gets utilized, who knows what is in the back. So by replacing these by drawers we will gain storage. Also the uppers will be 15" going all the way to the ceiling, and all the cabinets will be frameless. We do have plenty of other storage: I store most cleaning supplies, brooms, papers to be recycled, flowerpots, in a bathroom closet. There is a pantry underneath a staircase where I store the rice cooker and the huge pans that I use only on Thanksgiving. We will have a shallow-shelves pantry right next but outside the kitchen. I plan to store there all the cans except the ones we will soon use. Those will go in a drawer in a kitchen. What I have not decided is if I want the three cabinets with 3 drawers each, or 2 with 3 drawers and 1 with 4 drawers. Have you? Currently, with the 3 cabinets, I have 3 shallow drawers: one holds silverware and kitchen towels, the other one tea, garbage bags, sandwich bags; the third one holds cans. I think I want at least another shallow drawer for spices. All our pots fit in two drawers. Are you downsizing from the storage that you currently have? What is your layout? Did you decide in a cabinet manufacturer? It is exciting. We are excited about the extra countertop space and the sink under a big window. Good luck to you!...See MoreFloor layout help, old house, smallish kitchen
Comments (47)Mtdoug, I'm happy that you like plan C and hope that your wife likes it as well. Agree that Robotropolis did a fantastic job. Here are some additional thoughts for tweeking "C" plan: 1. Since your dining room is large, you have the option of putting your snack area in there with a "wet bar" sink, an undercounter fridge, and a mini microwave. Shelves on brackets could go above. Other snacks, paper plates, etc. could be placed in decorative baskets on the shelves yet keep the mess out of view. This would allow the placement of a chair in the kitchen with it's back against that 41" wall space. Replace that larger sink with a small work table for sit down prep. With your good view there, you could even have the chair on castors to directly face the window and then move back to the corner when not in use. Where the small sink is in plan C, enlarge it and place a dishwasher to the left of the sink. Recycle can be placed on the wall next to the small prep table. A floor to ceiling pantry could be to the left of the recycle, in the left corner on the wall. 2. I would think another option is to place more storage or the pantry in the dining room rather than the entry. To give it more of a dining room look, pull out drawers could be in the lower portion and doors with textured glass that obscures (or gathered curtains inside the door) for shallow 12" uppers. That arrangement would make it flexible for resale with options for new owners. 3. To the right of the stove (cooktop?), you can either have an Easy Reach corner wall cabinet or a 27" diagonal corner wall cabinet. Most people on GW prefer the Easy Reach because it's better if two cooks are in the kitchen with more access to the counter. The advantage of the diagonal is that it stores a great deal more if after market D-shaped Super Susans (on ball bearings) are added to allow easy access to the far reaches of the back cabinet. The add ons are very reasonably priced. I'm a one person kitchen and desperately needed that storage so love my diagonal cabinet. See what your wife prefers, consider your top priority, and perhaps look at both types of cabinets in the showroom. Edited to add that I have a 36" diagonal base cabinet with two Super Susans below the 27" diagonal wall cabinet. This combination provides additional counter and prevents the upper from being "in your face." This combination works in a one cook small kitchen when storage needs to be maximized. Also, I don't like the added care that's needed with bifold doors on cabinets that get frequent use. In my other corner is a 33" Easy Reach base cabinet with bifold doors that is used for trash. Unfortunately, there was no room for a trash pullout in my kitchen, and I did not want trash under the sink. This obviously works only with one or two, and only kitchen trash goes here. There are no Super Susans in this cabinet, just shelves. Garbage that could have an odor goes in the freezer for trash day. I have a small plastic trash container on both the upper and lower shelf. Baking pans and large cooker are also stored vertically in that cabinet. The bottom line is that you and your wife need to plan what's going into each cabinet to determine which types of cabinets best meet your needs. 4. The 6" base vertical "spice drawers" work well in a small kitchen if you have a 6" space available and are short on drawers. These are 6" x 6" x 22"d that are available unfinished outside of Ikea. These hold all my "junk drawer" items such as large cooking spatulas, pizza cutter, ice cream scoop, long parchment paper box, rolling pin, etc. It's been interesting to read about your progress and issues that need to be addressed. I hope you will allow GW to follow your progress as you bring your long awaiting plans to completion. It's obvious that a great deal of thought has gone into your planning. This post was edited by Texasgal47 on Sun, May 4, 14 at 11:20...See MoreNeeding help with kitchen layout in old home.
Comments (1)Is the sink actually in the bay, or in front of it? Would this work? New to Kitchens? Read me first....See MoreTiny old house. Need help with kitchen layout!
Comments (18)You wouldn't need to remove the whole wall--just widen the cased opening with a new header above (which is why I left the remnant of the wall--to support the header and provide space for a shallow pantry cab). Also, behind the exterior door, you wouldn't need to open the wall--I suggested using the stud bays to add storage, but you have space for a tall shallow cabinet. I realize your plan might not be exact, but you show no filler between the fridge and the wall to the right, which means the fridge door will not open fully, and maybe not even to 90 degrees, in order to pull out the crispers. You can check the specs on your model, to make sure. You probably don't have that issue now, since it looks as if the fridge door opens away from the wall, in its current orientation. To the right of the range, you could use a cabinet which opens to the side, and then extend the countertop to the edge of the door frame, but you probably wouldn't be able to case it. I wonder if you could use the existing chimney to vent the range on that wall?...See MoreBrohe
7 years agoBrohe
7 years agoBrohe
7 years agoBrohe
7 years agolast modified: 7 years agoBrohe
7 years agoBrohe
7 years agoBrohe
7 years agoBrohe
7 years agoBrohe
7 years agoBrohe
7 years agoBrohe
7 years agoalgeasea
7 years agoBrohe
7 years agoMelEdwards
7 years agocpartist
7 years ago
Related Stories

KITCHEN DESIGNKitchen Layouts: A Vote for the Good Old Galley
Less popular now, the galley kitchen is still a great layout for cooking
Full Story
UNIVERSAL DESIGNMy Houzz: Universal Design Helps an 8-Year-Old Feel at Home
An innovative sensory room, wide doors and hallways, and other thoughtful design moves make this Canadian home work for the whole family
Full Story
MOST POPULAR7 Ways to Design Your Kitchen to Help You Lose Weight
In his new book, Slim by Design, eating-behavior expert Brian Wansink shows us how to get our kitchens working better
Full Story
KITCHEN DESIGNHere's Help for Your Next Appliance Shopping Trip
It may be time to think about your appliances in a new way. These guides can help you set up your kitchen for how you like to cook
Full Story
SELLING YOUR HOUSE5 Savvy Fixes to Help Your Home Sell
Get the maximum return on your spruce-up dollars by putting your money in the areas buyers care most about
Full Story
SELLING YOUR HOUSE10 Low-Cost Tweaks to Help Your Home Sell
Put these inexpensive but invaluable fixes on your to-do list before you put your home on the market
Full Story
SELLING YOUR HOUSEHelp for Selling Your Home Faster — and Maybe for More
Prep your home properly before you put it on the market. Learn what tasks are worth the money and the best pros for the jobs
Full Story
BATHROOM WORKBOOKStandard Fixture Dimensions and Measurements for a Primary Bath
Create a luxe bathroom that functions well with these key measurements and layout tips
Full Story
DECLUTTERINGDownsizing Help: Choosing What Furniture to Leave Behind
What to take, what to buy, how to make your favorite furniture fit ... get some answers from a homeowner who scaled way down
Full StorySponsored
Your Custom Bath Designers & Remodelers in Columbus I 10X Best Houzz




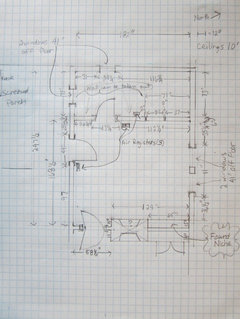
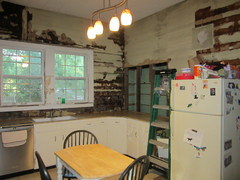
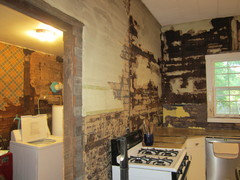


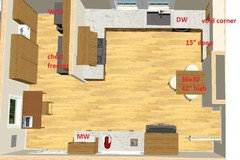





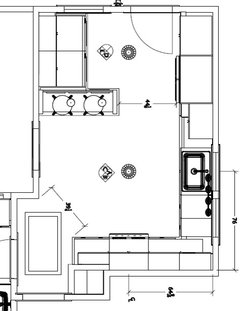

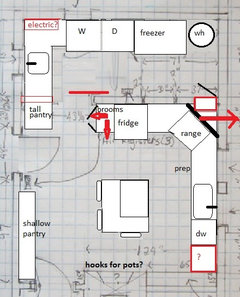


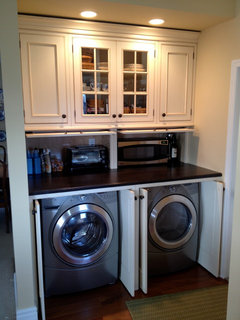
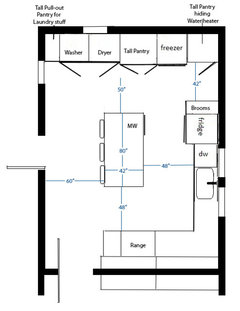


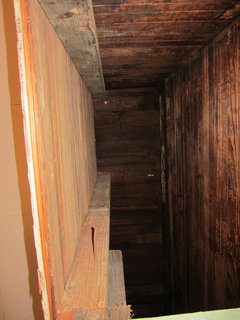

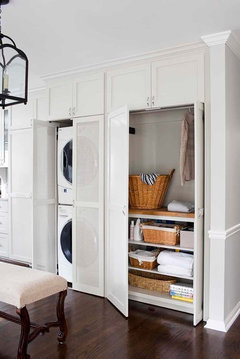
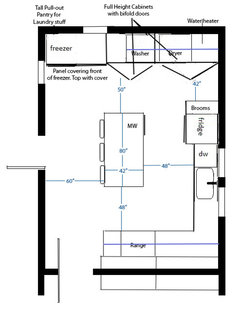




sheloveslayouts