Ready to renovate 30 year old kithen and need help with a layout
bemonkey Zone 7 South New Jersey
7 years ago
last modified: 7 years ago
Featured Answer
Comments (18)
AnnKH
7 years agoRelated Discussions
I can't find my old post--layout help, please!!
Comments (18)Glad you figured it out. I think your hand drawings are really good, btw. Above are the minimum recommended clearances for seating. If this is a high traffic corridor, I'd make it even wider than the minimum. Is the X the dishwasher? Do you plan a prep sink in your island? If you are, I think your plan looks pretty good but in order to have room for more than one person prepping/cooking, you'd want 48" aisles between the island and cooking wall. This means you'd need a narrower island. Since people really don't chat well together if they are all lined up in a row like a lunch counter, you might consider moving the seating down the island a bit with two on the side with the current seating and one at the end. This allows for better chatting there and people sitting are still close enough to chat with the cook. And it moves them down from a prep sink placed at the other end of the island so they're not likely to get sprayed. I think I would get tired of prepping at the clean-up sink as you would need to carry things too far to the cooktop and it's just adding a lot of extra steps. So, really, consider that prep sink. From the drawings, I think you are creating a very pleasing visual space but just a few tweaks would make it more functional....See MoreNeed help with kitchen layout
Comments (39)What do you all think about having fridge, cooktop and sink on that side where the sink is now. Would that be much inconvenient? That way the peninsula can be left alone for seating and prepping. Maybe we can place the prep sink there. I think it may work if you can leave enough room for prep b/w the main sink and the cooktop. I don't think it would be efficient to get your food from the fridge, either go the main or prep sink to wash, prep on the peninsula and go back to the other counter to use the cooktop. But if the heaters can't be moved then having the cooktop in the mudroom area with a narrow aisle would be insecure. In that case I'd suggest either mama goose's Sunday at 1:44P layout or something like this with a range...See MoreFour years and two babies later…the kitchen is finally (almost) ready
Comments (20)Thank you all! For the tile lovers, there is a story behind it. I always had a strong vision for this kitchen, and part of the vision was the absence of upper cabinets and a wall of statement tile. I am obsessed with Moroccan mosaics, but when I priced them out, the real mosaic, i.e. the pattern made up of actual small pieces of tile, was prohibitively expensive. Lookalike tiles produced here that are just a stamp of the pattern on tile were cheap but looked cheap, the printed pattern began to peel off in a very short time. The tile I ended up with, I first found online here at like $30 PER TILE. And I was ready to buy it! My DH, though, who is of Arab extraction and very wily, saw the stamp on the back of the tile that read "Doremail" in Arabic, and told me to look for the factory online first. Lo and behold, not only is this factory online, but when I wrote to them, they were perfectly pleasant and professional. We bought this tile https://doremail.com/en/andalusian-tiles/719-sevilla.html and this tile https://doremail.com/en/oriental-tiles/895-fares.html 150 sqft airlifted to Dulles airport was only $1,500, which is basically the price of midrange Home Depot tile! And there are so many other gorgeous options. So very happy to give them the plug. Re: breakfast nook, I wanted to buy specifically from the restaurant supplier because the benches/booths you get in regular furniture stores are not designed with the same level of quality and detail. People who make furniture for restaurants understand that the goal is to make the customer so comfortable in the chair that he/she will want to sit there for a long time and order more. So if you look at your standard diner booth, you'll see that it is angled in the seat, in the back, in the shin area, and that makes it much more comfortable than your standard 90-degree angle bench you buy in "regular people" furniture stores. And it's not THAT much more expensive, and you can get it made to custom size very easily because they are used to it. I mean, try telling Wayfair: "oh, this one is fine but can you make it in gray and four inches longer"....See MoreNeed help renovating parents' 30 year old house, starting in kitchen!
Comments (11)You asked where to start. In order: 1- As Cook's KItchen says, start with the professional inspection. 2- Since the house will be sold, get comparative market analyses from three very active agents in your area for selling prices as is or fixed up. 3- Then write down your budget or your parents' budget. Think about how the fix up expenses will be paid for- will the costs be added to the as-is purchase price? Or will the expenses be a gift from you or your parents to your son? If you understandably just want to get started doing something, prime the red walls with two or three coats of primer. Pick a warm off white that is a bit darker or more colorful than the white plantation shutters and (presumably) white woodwork in the dining room....See Morecpartist
7 years agosalex
7 years agobemonkey Zone 7 South New Jersey
7 years agobemonkey Zone 7 South New Jersey
7 years agobemonkey Zone 7 South New Jersey
7 years agobemonkey Zone 7 South New Jersey
7 years agobemonkey Zone 7 South New Jersey
7 years agonicole___
7 years agocpartist
7 years agolast modified: 7 years agoaprilneverends
7 years agolast modified: 7 years agobemonkey Zone 7 South New Jersey
7 years agolast modified: 7 years agobemonkey Zone 7 South New Jersey
7 years agobemonkey Zone 7 South New Jersey
7 years agobemonkey Zone 7 South New Jersey
7 years agoemilyam819
7 years agobemonkey Zone 7 South New Jersey
7 years ago
Related Stories

UNIVERSAL DESIGNMy Houzz: Universal Design Helps an 8-Year-Old Feel at Home
An innovative sensory room, wide doors and hallways, and other thoughtful design moves make this Canadian home work for the whole family
Full Story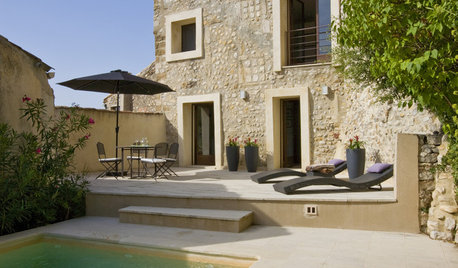
MODERN HOMESHouzz Tour: 800-Year-Old Walls, Modern Interiors in Provence
Old architecture and new additions mix beautifully in a luxurious renovated vacation home
Full Story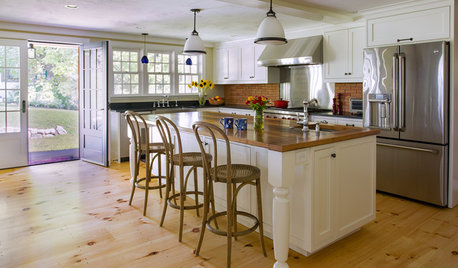
HOUZZ TOURSHouzz Tour: A 300-Year-Old Home Adapts to a Modern Family of 7
A new addition adds much-needed square footage to a 1750s home in Massachusetts
Full Story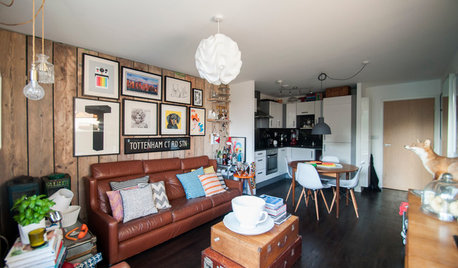
DECORATING STYLESIs Your Home Ready for a 1970s Revival?
Seventies chic is a trend that’s been brewing for some time, but this year it could hit big — with a few modern tweaks
Full Story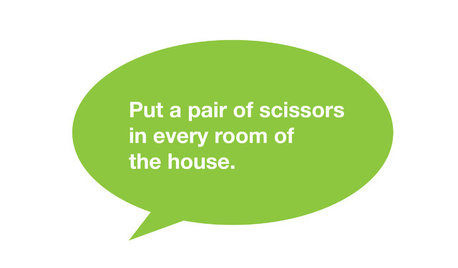
LIFE30 Favorite New Year's Resolutions in the Houzz
Even picture-perfect homes can have a soft spot for improvement. Do any of these resolutions from Houzz users resonate with you?
Full Story
MOST POPULAR7 Ways to Design Your Kitchen to Help You Lose Weight
In his new book, Slim by Design, eating-behavior expert Brian Wansink shows us how to get our kitchens working better
Full Story
ARCHITECTUREHouse-Hunting Help: If You Could Pick Your Home Style ...
Love an open layout? Steer clear of Victorians. Hate stairs? Sidle up to a ranch. Whatever home you're looking for, this guide can help
Full Story
BATHROOM WORKBOOKStandard Fixture Dimensions and Measurements for a Primary Bath
Create a luxe bathroom that functions well with these key measurements and layout tips
Full Story
KITCHEN OF THE WEEKKitchen of the Week: 27 Years in the Making for New Everything
A smarter floor plan and updated finishes help create an efficient and stylish kitchen for a couple with grown children
Full Story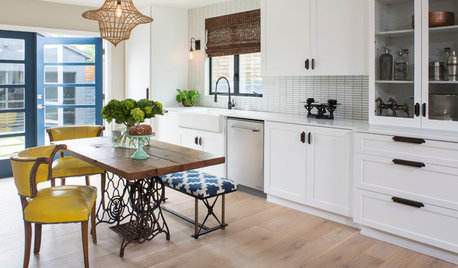
KITCHEN DESIGNGet Ideas From This Year’s Top 20 Kitchen Tours
Smart storage, functionality for cooks and families, vintage touches and lots of personality mark your favorites of 2015
Full Story


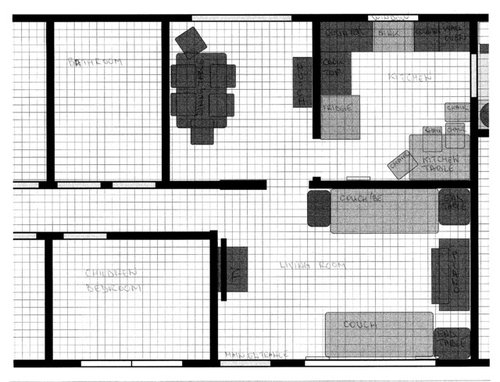




Jillius