Cabinet layout OK, need help with drop zone details please!
townlakecakes
7 years ago
Featured Answer
Sort by:Oldest
Comments (15)
townlakecakes
7 years agoRelated Discussions
Stuck on one last detail - help needed please
Comments (24)I'm back! (I'm West Coast so now that the kids are in bed and the kitchen is cleaned up I can focus on my stuff!) Wow, that's quite a story. We have picked our contractor, but haven't started yet. DH will finish digging out for the masterbath addition foundation tomorrow morning. I sure hope our contractor isn't like yours! How horrible. Your kids are gorgeous! Those boys could almost be twins. My kids are about to turn 5 and 1. I'm not sure I could have been as strong as you to get through what you did. I'm glad you're seeing progress now! And what a beautiful kitchen you'll have when it's all said and done. I'm certainly no layout expert, but I agree with Buehl that the DW should be moved to the other side of the sink. That will truly keep the cleanup zone separated. My DW is on the left of the sink and I've gotten used to it. I'm right-handed so I can keep my srubby-thingy in my right hand while I load the scrubbed dish with my left. I didn't know it was "wrong" until I found this forum. That said, I went into this plan trying to put it back to the right of the sink. I also know that if it was ME, I would definetly put a prep sink on the island where you plan to prep. I know I have some hand cleanliness issues, but I have my hands in the sink about 87 times during a normal meal prep and I'd hate to move across an aisle to get to a water source. For me, it would result in many, many unnecessary steps and in water on the floor as Buehl mentioned. Your island is how big? 4'x7'? (You show five barstools on your plan, but you can only really get three there. You need 24" or more of width per bar stool.) A useful prep sink would be 18" wide. That still leaves you with 5.5' of open space. I think that's still a huge, wide open space considering that the island is 4' deep. My planned island is 4'x11.5' so I've thought a lot about how an island that deep results in lots of extra space for prepping or other activities. Bottom line, a sink won't take up that much room, but gives you so much added benefit. What is your aisle width between island and sink, and island and range? Rhome has a point about the angle of the drawing possibly skewing the view. She's got a good eye. Can't wait to hear about your progress! (Sleep tight with those sweet children!)...See MoreNeed help with the 3 zones and Butler Pantry layout
Comments (15)Sadly each of us seems to be recommending a modification to your footprint. If possible, I would put more space at the front of the auto slot adjacent to the kitchen and I would move the pantry and the mudroom into that new space so that the mud room faces the staircase that way people coming out of the mudroom can go straight to the stairs and it would also it would give you the shortest walk with your bags of groceries. I completely side with those who insist that there must be some kind of a bed/bath downstairs. Even though you don't intend to age in place anyone of you or your children could have an accident that makes it impossible to go up and down the stairs for some months and assorted older relatives may visit and be unable to do the stairs as well...or they very well may be able to do the stairs but you don't want them upstairs. I personally would flip the locations of dining room and the kitchen. You have indicated that the dining room is to take advantage of the views but the person doing the work in the kitchen is the person most in need of the views. The cook could look out over the main kitchen sink to the outside and the people sitting at what would be the new breakfast bar area on the island would also be facing outside if you flipped the island and dining room table. Also it would put the kitchen between the dining room and the covered porch which probably will also have a table for eating outside when the weather is fine. I also think it will look strange to have an island that is bigger than the dining room table and to step through this relatively large front entryway into the kitchen. Usually kitchens are accessed from the back door only. Of course the drama of the views and custom cabinetry may make this a moot point. This is such an open plan it seems to me that even with a great hood you run the risk that the living room will always smell of cooking. One miscellaneous note, with these views you may anticipate having no window coverings and it may make it difficult to see any television set which I presume will be located in the living room because there is no family room. Just something to think about....See MoreHi EVERYBODY – newbies need help with kitchen layout please
Comments (34)Just off the top of my head, I would probably move the table into the flex room right now and put your piano front and center in the great room. Make your piano the star in the room. Use the flex room as your dining room since you don't use it that often. Then I'd probably put a prep sink on the island with your cooktop centered as you had it. I'd move the ovens down to the left side and put the cleanup sink on the right with the dw to the right of the sink. You don't need a window over a cleanup sink as you spend maybe 10 minutes a day cleaning up. Put a pretty shelf or a dish rack or a pretty tile arrangement over the cleanup sink. I'd make the laundry room into one long room and move the W/D against the outside wall. You could also just enclose it with pocket doors and have the mudroom/laundry as one large room. I'd ditch the pantry sink and just have the pantry as one large pantry/butler's pantry. You have room to make the guest room larger. I did so in the plan. Yes it's not equal but you'll never notice it when you're actually walking into the room. Trust me on that. You don't view your space from the ceiling. That automatically narrows the foyer and since the door opens against the guest room, that too will help you not see that it's not "equal"....See MoreKitchen help-layout set but need help with cabinet sizes and types
Comments (17)Frankly I'm no fan of a U shaped kitchen because two corners are one extra useless corner. Working off of Mama's excellent plan, I turned it into an L shape. 1. I moved the fridge to the opposite side. The reason I did so is your mudroom and your pantry are on that side. Coming in with groceries would mean lots of steps back and forth to put foodstuff away if your fridge is so far from the pantry. The same holds true when grabbing food to make a meal. Great exercise but really do you want to walk across your kitchen to get stuff from the pantry and then back again across the kitchen to get stuff from your fridge? 2. I moved the microwave shelf to that side too. I did it since it's closer to the fridge and it's out of the cooking zone. 3. I widened your island. 4. I added a 42" dish drawer facing your dishwasher so it's easy unloading to your dish drawer. 5. I moved the trash drawers to next to the prep sink. You didn't mention if you plan on having a disposal unit in your sink? I have a prep sink and a cleanup sink and put a disposal unit in both. They're not too expensive and I felt it was well worth it. I'm also planning on putting a small trash can UNDER my clean up sink. Most trash is generated by the prep area, so the trash under the clean up sink is only for the occasional food stuff that can't go down the disposal. 6. Next to your air return, I added narrow shelving. This can be open or closed and is good for storing stuff one can deep, so would be good for stuff you use more frequently like cereals, etc. One other thing I noticed not related to your kitchen but your pantry/powder room. You don't want the door to your powder room opening into the powder room because think of how you will need to be a contortionist to try and get around the door to use the toilet. Get a pocket door or have the door swing out. Additionally I would not angle the corner where the sink is in there as it will feel quite congested as it's a small room already. The space out of the pantry is minimal but will make the powder room feel larger....See MoreKarenseb
7 years agolaughablemoments
7 years agomama goose_gw zn6OH
7 years agocluelessincolorado
7 years agocluelessincolorado
7 years agolast modified: 7 years agotownlakecakes
7 years agotownlakecakes
7 years agoJay Andre Construction, Inc.
7 years agotownlakecakes
7 years agocluelessincolorado
7 years agolast modified: 7 years agotownlakecakes
7 years agocluelessincolorado
7 years agolast modified: 7 years agomama goose_gw zn6OH
7 years ago
Related Stories
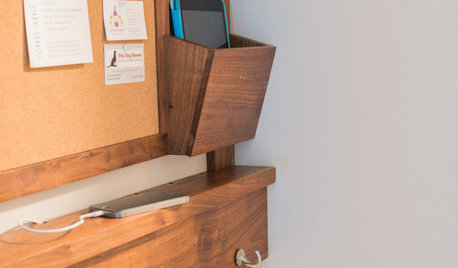
THE HARDWORKING HOMEA New Drop Zone Keeps the Clutter at Bay
The Hardworking Home: A clever wall-mounted station for keys, phones and more helps a family stay organized
Full Story
MOST POPULARKitchen Evolution: Work Zones Replace the Triangle
Want maximum efficiency in your kitchen? Consider forgoing the old-fashioned triangle in favor of task-specific zones
Full Story
BATHROOM WORKBOOKStandard Fixture Dimensions and Measurements for a Primary Bath
Create a luxe bathroom that functions well with these key measurements and layout tips
Full Story
MOST POPULAR7 Ways to Design Your Kitchen to Help You Lose Weight
In his new book, Slim by Design, eating-behavior expert Brian Wansink shows us how to get our kitchens working better
Full Story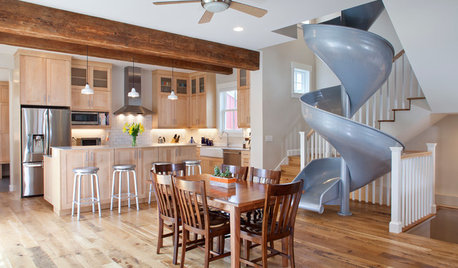
DINING ROOMSNew This Week: 6 Modern Dining Zones in Homes Big and Small
Look to splashy accent walls, right-sized tables and indoor slides to make the most of your open layout
Full Story
HOME OFFICESQuiet, Please! How to Cut Noise Pollution at Home
Leaf blowers, trucks or noisy neighbors driving you berserk? These sound-reduction strategies can help you hush things up
Full Story
DECORATING GUIDESDecorate With Intention: Helping Your TV Blend In
Somewhere between hiding the tube in a cabinet and letting it rule the room are these 11 creative solutions
Full Story
LIFE12 House-Hunting Tips to Help You Make the Right Choice
Stay organized and focused on your quest for a new home, to make the search easier and avoid surprises later
Full Story
SELLING YOUR HOUSE10 Tricks to Help Your Bathroom Sell Your House
As with the kitchen, the bathroom is always a high priority for home buyers. Here’s how to showcase your bathroom so it looks its best
Full Story
COLORPaint-Picking Help and Secrets From a Color Expert
Advice for wall and trim colors, what to always do before committing and the one paint feature you should completely ignore
Full Story


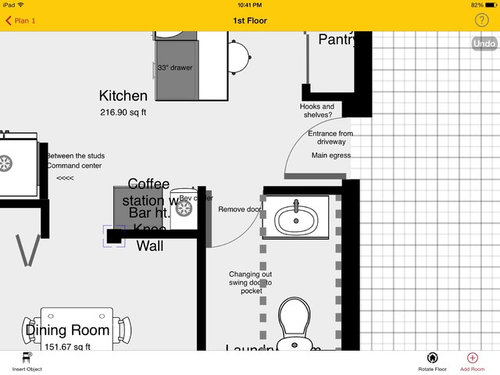

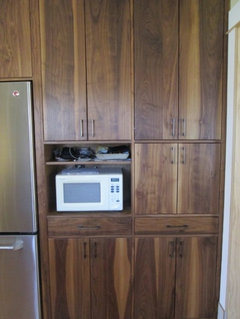
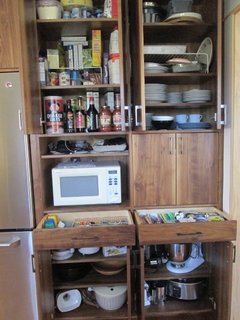
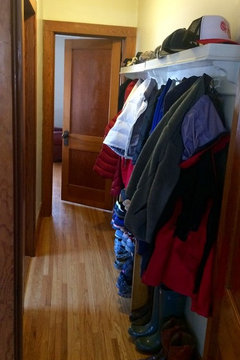
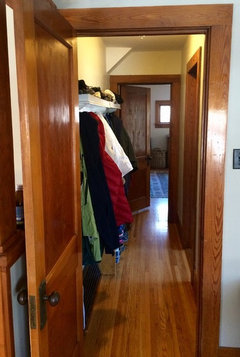

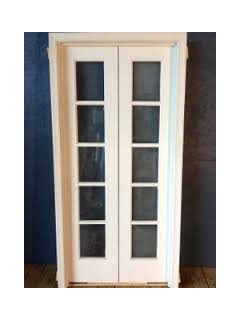


mama goose_gw zn6OH