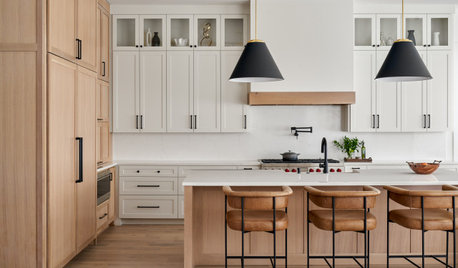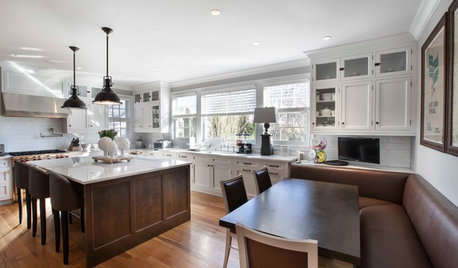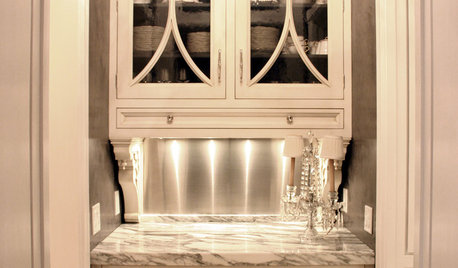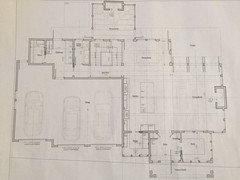Need help with the 3 zones and Butler Pantry layout
M Frederick
9 years ago
Featured Answer
Sort by:Oldest
Comments (15)
M Frederick
9 years agolast modified: 9 years agoUser
9 years agolast modified: 9 years agoRelated Discussions
Need your help with Zones and layout
Comments (6)Zones look pretty good except I don't think there's enough Prep Zone workspace b/w the sink and range, especially with a diagonal corner like you show. You really should have at least 36", preferably closer to 42", b/w the corner and the range for decent work space. The counter on the right side of the range is not nearly as useful b/c it's so far from the sink and refrigerator...I would even venture to say that more than 24" to 30" is wasted space. What about something like this: 36" corner susan + 18" trash pullout + 21" drawer base + 30" range + 30" drawer base I dropped 6" b/c I don't think you want to go much past where the refrigerator ends on the opposite wall b/c it eats into your table space. If you don't mind, then: 36" corner susan + 18" trash pullout + 24" drawer base + 30" range + 33" drawer base You might also consider banquette seating under the two windows. It would free up some floor space, if you need to. It's a preference thing. Personally, I prefer chair seating, but many people really like their banquettes and children (and their friends!) seem to like them as well. You do have chairs on the outside, so you can accommodate everyone's preferences. With chairs against the wall, you really should have at least 32" b/w the table and wall to give someone room to get into/out of a chair. With a banquette bench, you only need about 18" (depending on the thickness of the back of the bench). As to the MW, you have it in a good spot...out of the way of all the major work zones yet close to the refrigerator and not too far from the sink (for adding water to what you're MWing). What about something like this? It does take away 18" of counter on the left leg of the "U" and 3" from the right leg... Is that too much? It gives you a lot more prep space as well as utility storage. Just an idea......See MoreLayout -- Butler's Pantry space?
Comments (40)Moving the range closer to the wall ovens as rhome suggests is a very good idea, especially since your range doesn't actually line up with anything in particular. I don't need that much space next to my range to really cook, and you'll have the island across from it as well. Putting the microwave near the fridge however is crucial. Having to walk around your island every time you want to use your microwave will make you crazy. Also, I don't know where you're putting your trash storage, but next to the fridge, near the pantry and the entry to the garage is the best place for it. Most of the working portion of your kitchen in your current kitchen plan is where the range, fridge and little sink are. If you move your cook top a little closer to the main clean up sink, it will be much easier to wash pots and pans there. In my kitchen, the main ''clean up'' sink is farthest from my fridge and range, very similar to your plan. I realized I would be using my ''prep'' sink (the one closest to the range/fridge) as much as the ''main'' sink, so I made it almost as large as the clean up sink. What I've actually found is I use it as much for cleaning up pots and pans as I do for prep work. In that respect, moving the range closer to your biggest sink would be a wise choice. The counter space on the DR side of the kitchen seems excessive. How were you planning on using that space? I have an 8 foot length of counter with my island. The rest of my counters are much shorter in length; I think my longest stretch is four feet of space. That is plenty of space for individual ''stations'', even if I were teaching a cooking class. Your kitchen is Huge; I think you can have what you want from it as long as you're flexible enough to design space that will work for you....See MoreNeed help with Laundry and Pantry layout PLEASE!
Comments (7)I think I understand what your builders concerns are. With the L-shape design you are loosing the windows and elongated laundry room is not giving you that much extra storage. Is there a reason why the formal dining isn't converted ? The reason, I ask is because, the current formal living room has better access to the kitchen, so it is better suited to be the dining room. Just a thought. I would suggest doing something more along the line of what your builder is suggesting. Here are two options: I saw this setup of laundry at a house and I think it works well. you can use the space on the right wall as folding table or storage cabinet. The door is on the left wall. The door way from dining room should be symmetric. In this case the view is the wall where you can put art work, or even create a art niche. I would suggest Art Niche with sconce. Instead of walk-in pantry, a long reach in pantry may work better if the space is tight. In this option you have more storage but no window. In option 2, I moved the pantry in the laundry room and created a wet bar instead. The main idea is to have window to the space has natural light. You can just have more storage or even two small pantry closets with a big window in the middle. I do think that a wet bar or butlers pantry makes more sense, and creates a logical transition from kitchen to dining. Of course without dimension it is hard to tell if any of these will work. I do think that, trying to create two rooms may end up wasting lot of space. option 1:...See MoreNeed recommendations for Butler's Pantry & Layout Review
Comments (33)Look at existing plan and helping make suggestions w/o full on new AutoCAD? A computer program will not provide one with creativity. That will only come from one's head. JK Rowling didn't write what she did because she went out one day and bought a hot shot state of the art word processing program at Office Depot. Her creativity, all of it, came out of her head. Computer programs can allow a greater testing of that creativity of course as JK had it much easier testing and editing of words and phrasing than say Hemingway on his manual typewriter but the one thing they both had in common was ALL of their creativity came out of their brains, not from some motherboard or a Royal manual typewriter. And ironically, most of the creative residential designers come up with the concept, or "big idea" using a freehanded pen on paper. Sure, they may be developed later using Sketchup or some similar program but even then all those ideas are coming from a brain. There's no dialog box that pops up in the middle of the screen saying "The house may be a little dark!" or "Why don't you try the a gabled roof instead of hipped?". I know some registered architects who are very knowledgable in CAD programs that I wouldn't trust to design a house for my dog!...See MoreM Frederick
9 years agolast modified: 9 years agorightdi_gw
9 years agolast modified: 9 years agochristina222_gw
9 years agolast modified: 9 years agoM Frederick
9 years agolast modified: 9 years agoaokat15
9 years agolast modified: 9 years agoaokat15
9 years agolast modified: 9 years agopractigal
9 years agolast modified: 9 years agoGreenDesigns
9 years agolast modified: 9 years agolavender_lass
9 years agolast modified: 9 years agobpath
9 years agolast modified: 9 years agobmorepanic
9 years agolast modified: 9 years agonancyjwb
9 years agolast modified: 9 years ago
Related Stories

MOST POPULARKitchen Evolution: Work Zones Replace the Triangle
Want maximum efficiency in your kitchen? Consider forgoing the old-fashioned triangle in favor of task-specific zones
Full Story
KITCHEN DESIGNKey Measurements to Help You Design Your Kitchen
Get the ideal kitchen setup by understanding spatial relationships, building dimensions and work zones
Full Story
KITCHEN DESIGNStash It All: Know the 3 Zones of Kitchen Storage
Organize storage space around your kitchen’s main activities for easier cooking and flow
Full Story
KITCHEN DESIGNKitchen of the Week: Great for the Chefs, Friendly to the Family
With a large island, a butler’s pantry, wine storage and more, this New York kitchen appeals to everyone in the house
Full Story
KITCHEN WORKBOOKNew Ways to Plan Your Kitchen’s Work Zones
The classic work triangle of range, fridge and sink is the best layout for kitchens, right? Not necessarily
Full Story
KITCHEN LAYOUTSThe Pros and Cons of 3 Popular Kitchen Layouts
U-shaped, L-shaped or galley? Find out which is best for you and why
Full Story
MOST POPULAR7 Ways to Design Your Kitchen to Help You Lose Weight
In his new book, Slim by Design, eating-behavior expert Brian Wansink shows us how to get our kitchens working better
Full Story
ARCHITECTUREHouse-Hunting Help: If You Could Pick Your Home Style ...
Love an open layout? Steer clear of Victorians. Hate stairs? Sidle up to a ranch. Whatever home you're looking for, this guide can help
Full Story
KITCHEN DESIGNHere's Help for Your Next Appliance Shopping Trip
It may be time to think about your appliances in a new way. These guides can help you set up your kitchen for how you like to cook
Full Story
KITCHEN DESIGNDesigner's Touch: 10 Butler's Pantries That Bring It
Help your butler's pantry deliver in fine form with well-designed storage, lighting and wall treatments
Full Story









M FrederickOriginal Author