I've come here a few times now with my layout, but since we are planning to start constructions in the next few weeks, I just wanted to be sure I was not missing something in this as a game-changer. We have a screened porch off of our kitchen and dining room. It was the original side porch added onto, so there is a pretty clear divide in the floor and where the original porch supports are between the original porch and the addition. It is such that, basically, the original porch area acts as a sort of foyer between the house and the porch addition.
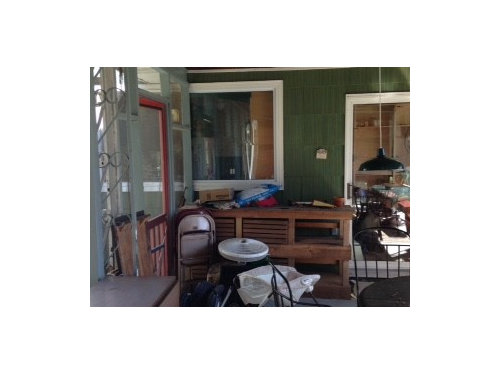
One of the additions we have made to the property is a large kitchen garden that surrounds the screened porch. We did it in a potager style with formally arranged raised beds. It is a mess this year (I had baby #6 in May), but most years, we've made good use of it, and it is important that it is easily accessible from the kitchen. We've talked about using the screened porch to add onto the house in various ways. It seems to make the most sense to some day turn it into a dining room so we have space for a large table for our large family (we have 6 children and assume they'll marry and come home to visit eventually). However, the number of windows required to do it well is a big expense and not something we can do right now.

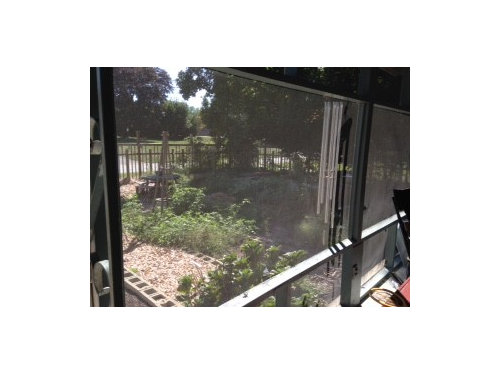

But, we've also thought about the possibility of keeping the screened porch (which as nice as the dining room will be, losing a screened porch is a real loss!) and just using the original porch somehow, but I've never been able to think of a way of closing it in that would make it much more than a glorified foyer, so not incredibly useful given the expense.
I tried out many options for adding on, and what made the most sense to me was just using half of the original porch, providing wall space and a place to tuck either the refrigerator or the ovens and the chest freezer that already lives in that space (in the pictures, it is a big buffet that got put there while we were shifting around things to power was the porch and haven't quite gotten around to putting it all back together) on the porch. However, to access that space, I have to lose the 36" of cabinets that are on the wall perpendicular to the big window, so already the net gain is decreased by that much.
Here I have added on the screened porch to the plan we are 95% sure we are implementing, so I'm not really asking for a lot of reworking of that plan unless something needs to be moved to use the additional space. The inches do not take into account the space for studs and walls, so I'd have a bit less. It would make a nice walk in pantry, but we've already begun construction of the wall of pantry cabinets in the plan, which are lovely and will provide a lot of storage in the dining room, extending into the wall to take advantage of space between the studs.
The window in the kitchen is a giant 8' slider, and the porch wall hits exactly in the middle. If it were wider and we could extend the entire kitchen, it would be a no brainer, and I've considered somehow doing that with a cantilevered floor, but it is a split level, and the additional roof lines get really complicated as moving them over starts competing with windows from the bedroom in the level up and over from the kitchen.
I was embarrassed to show these pictures and would apologize about the state of flux, but I'd be kidding myself if I thought my house was ever not in a state of flux, even when relatively tidy, lol. But, obviously, I don't usually keep the grill in front of the screened door, we still need to find the zip ties to fix the hanging barn light up high again after cleaning it, and the napkin drawer from the buffet doesn't typically live on the kitchen counter except when I'm trying to decide on cabinet paint.
Just to clarify on the above picture, we opened the wall between the kitchen and dining a few years ago and replaced a 15" drawer stack with that tall cabinet and added the window cornice to make it make sense. The previous owners added that large window, which while nice for light, got rid of the original soffits and really made the space awkward. But the window does go behind that tall cabinet to take up the entire wall.
As a recap of previous threads, we are a family of 8 and homeschool, so we use our kitchen all day. Even though it is a small space, we are definitely keeping double ovens and a 36" induction cooktop and accepting the loss of counterspace that entails. I am also planning on a silgranit super single, though I haven't bought it yet and occasionally have wild thoughts about springing for the Kohler Stages, but mostly think I'll be settling on the super single.
All of these might seem silly for the space, but I really think that we'll use them, so I'm mostly looking to see if anyone has any ideas about how this additional porch space could potentially make for a more useful layout with those elements. I'm actually pretty pessimistic about this. As I said, I lose that 36" that is currently to the right of the sink in my layout, and the chest freezer is already (usually) in that space outside (and there isn't really another place to put it), so it just mostly feels like I'm moving stuff around without really gaining anything I didn't have before, and spending a lot of money to do so. But, I figure that if I have missed something brilliant, this is the place to find someone to spot the possibility.
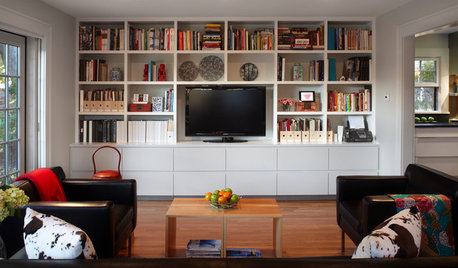




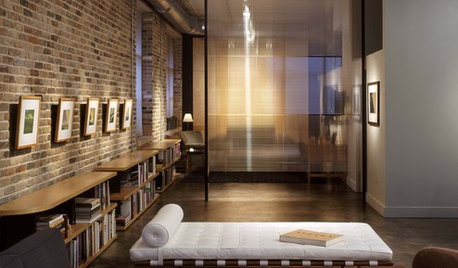

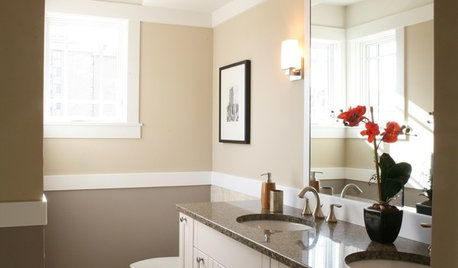









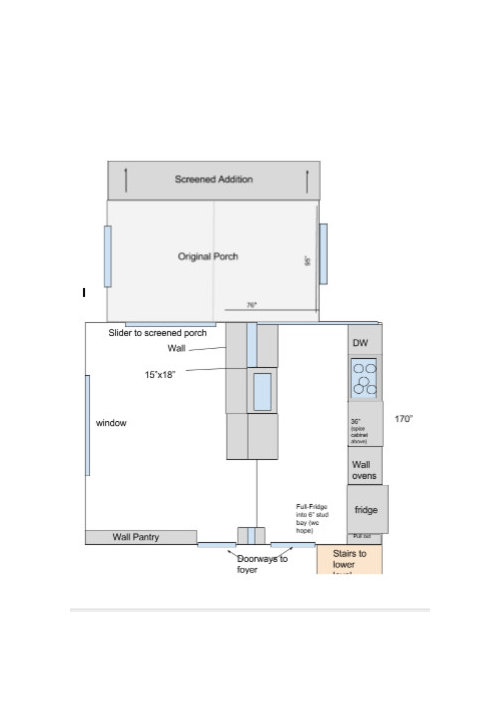
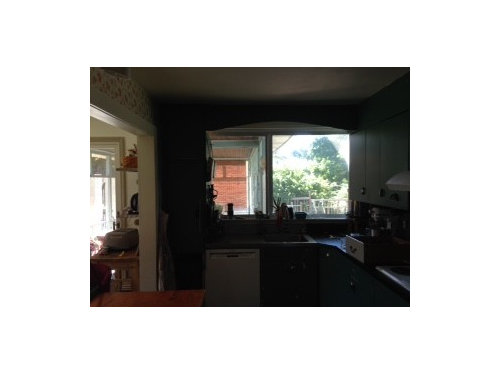


lindsaymarie79Original Author
practigal
Related Discussions
How would you improve this kitchen layout ?
Q
No Addition Kitchen Layout -new idea!!!
Q
Frustrated with Remodeling/Addition costs
Q
AuntieDiDi's Project: Simple improvements to our current layout?
Q
lindsaymarie79Original Author
lindsaymarie79Original Author