AuntieDiDi's Project: Simple improvements to our current layout?
auntiedidi
7 years ago
Featured Answer
Sort by:Oldest
Comments (33)
sheloveslayouts
7 years agolast modified: 7 years agoauntiedidi
7 years agoRelated Discussions
Current economy- anyone scaling back project?
Comments (47)You know..at this point,we're in so deep that we're just not going to worry abou it LOL We have been at this remodeling goober for so long that I just don't want to compromise on anything to "get it done". If we've made any changes at all it's to scale up a bit by not doing a few of the things I was going to do (like the painting). We also corrected a few things that needed work but weren't in the main scheme originally. I figure if we've been at it for two years...what's a couple more months. We are actually inversely related to the economy income wise (high oil and gas prices are not something we frown upon...it means more exploration and enviormental work and we do both). I have seen the prices for my contractors drop a bit. I think they are seeing drops in workload and JUST LIKE US the adjust their prices accordingly to get the work. We have years when we can bid anything and we'll get the contract, and we have years when the penny counts so we bid very tight. Is that screwing my contractors? Not at all. It's what we all do in business and if I get some benefits there, I'm ok with that. I didn't skimp (or tried not to) on my contractors, but I have seen that the very best out there in my market are more available now at better prices. That's been a nice change. There are FAR too any flakes in the business and seeing them go under in this economy isn't hurting me a bit. My contractors aren't skrimping by...they can hang with us any day. Currently they're all great folks that we can't wait to have over for the dinner celebration. I know they also live in lovely homes and we shop at the same dealer for work vehicles :) My dealings with them don't change with the market...but their availability to me sure has, and for that...I'm greatful!...See MoreDING!! Round Two. Kitchen in beach house, help improve layout
Comments (16)But lirio, you didn't answer number 9 ... nobody likes me? ; ) *wink* We're a family of just two as well. AND we eat out or to go orders almost every meal (except cereal). Talk about a fish out of water planning a kitchen !! But thanks for the kudos. Maybe I did learn a little something in all these years. By popular request, here is what we have for the plan for the rest of that floor so far. Nothing special, a couple bedrooms, 2 baths, 1/2 bath, and an elevator (a "must have" as it's 25 steps just from ground level up to the first floor!!) . . . Next floor up has 4 bedrooms, small office, 4 baths, a 1/2 bath, laundry, and a 2nd small living area (basically a sofa facing tv - a great area we will have set up for kids to hang out and play XBox). The office and the 2nd living area have Murphy beds so they can do double duty at night. Top floor is lookout/3rd living area, and 12x18 deck opening to roof (8x18 covered porch with table/chairs and 4x18 open deck). Please note, per local Bldg Code, the footprint of this home cannot be changed or increased even one inch. LWO, I also thought the island looked kinda spindly and top heavy. That was one of the things that I was feeling a bit concerned with. The wings on the working sides remind me of the Flying Nun. It might be hard to make a beverage bar work at the end of the dining table as we have 5'4" between table edge and stairs on left side at the half bath and as you can see above, that will be a thoroughfare. Plus, this area needs to be clear for times when the tables have to be split, also wide enough for a wheelchair to pass (house is not 100% ADA, but it is wheelchair friendly). As far as cooking goes, when it is just us the answer is "no!", there are way too many great restaurants to explore there. Other families do to varying degrees, there are even some families that eat pretty much every meal at the house. Yes, there will also be a great grilling/tiki bar/picnic area on the ground floor (code is no grills on decks). I really appreciae hearing from those of you who do rent places at the beach and how they work (or don't work) for your family. Control, where do you guys vacation ? Most of the time when people say Outer Banks, they are referring to somewhere between Kitty Hawk/Nags Head/Hatteras area. You should give the southern beaches a try ! Our water temp is 10 degrees warmer than Hatteras, wide easy sloping beach with gentle waves and no drop offs, public beach access every 500ft, very family oriented beach (almost all houses, a few 2 story condos, and only one high rise all the way at the end), easy ~20 minutes to North Myrtle tourist mecca if you want a day trip, but lots to do nearby if you want to stay local. In our other house, we have 14 at dining table, 4 at bar, and 6 at patio table right outside the door next to the dining table. So 24 all right together (plus 2 picnic tables under the house). This house will have enough dining if you count the additional dining on the other levels, but definitely a shortage on this level ! Ideas to gain aisle space between stove & island: shorten depth of island cabinet to 22" instead of 24" (wasted space behind back side of drawers anyway), shorten overhang to 13" instead of 15", overhang on front edge of cabinets 1.5" instead of 2" = 47" aisle counter to counter Ideas to gain aisle space in 2 aisles from sink to fridges: can elevator shaft be narrowed any?, fold-down or pullout overhangs. One of those slap forehead, duh why didn't I think of that moments. (note to email plllog, anyone else have fold-downs in their kitchen?) = 46" aisle on each end NKBA suggests 48" aisles for multiple cooks. Can we get away with any less ? Group of moms: I am imagining people lined around the wall - 1 on left of big sink, 1 on right sharing water, 1 at stove, 1 at prep, possibly even 1 to right of prep = 5 workers and nobody has to work butt-to-butt. How much is minimum space we could get away with and still feel comfortable "enough" with a person working at a counter and allowing enough room for another to walk past behind them ? I found on BH&G ... "A 42-inch-wide aisle between opposite countertops is fine, but 48 inches is best where appliances compete, two people work back-to-back, or stools pull out. More than 48 inches is overkill." Noted 3 votes for moving prep sink to island. Where is best place for prep sink and pros/cons ? My original thinking was right of range to avoid butt-to-butt at range and prep in island, but I am open for changes ! Thoughts ? Bigger window at cleanup sink = Yes ! How about 44" wide and coming all the way down to the countertop, with granite going into the window sill ? The house is oceanfront, which is why almost the entire living and dining wall is all windows. I agree the window at the prep sink looks a little out of place. I am open to removing that. I had put it in because this is the view out the prep window . . . Appliances: I am pretty sure that range has 5 burners. I really do think 2 fridges are needed. It can be 90-100 degrees in high summer, which means it takes a lot of space for sodas, milk, juice, water, beer for 20+ people. We usually use one fridge for food stuff and the other whole fridge for beverages. Complete with magnet labels that say "Food" and "Drinks", so you don't have to open both to find what you are looking for. By my measurements, DW open does go into the person at the range's space, but very little, like 1 inch (so range person has 24x29 personal space instead of 24x30). Not sure if the ice maker is crucial ??? What do you guys think ? I wonder if the 2 freezer ice makers can keep up ? Also, would there be enough room if part of the freezer space has to be for store bought ice ? Small Appliances/Pantry: Pantry is planned to be the space for all of the small appliances on the 14" deep shelves to side, a little locked area for us to use as pantry & liquor when we have to leave for a week for an incoming guest (not carry everything all back home, only to carry it back the next weekend), recycling bin, and for pantry space for guests. I have seen groups of guests in the grocery store walking out with 4 gallons of milk, 6 loaves of bread, and etc, so "enough" pantry is important. It doesn't have to be this layout. My concerns/questions: - the look of the island (too small, tall & spindly, top heavy) - DW's/sink/trash layout - sink, then DW, then trash? or sink, then trash, then DW? but need space on right side of DW to unload into uppers - ice maker - yes/no ? - where to locate prep sink - where to throw trash at prep sink - window at prep sink ? - which way to hinge pantry door - aisles width - dining shortage ACK !! I tried to keep this short & concise. Ha. My husband says I talk too much. (and my friends laugh because they all tell me in private they think he talks more than ME!)...See MoreLayout has changed, but has it improved???
Comments (18)I've been staring at your layout for quite a while and really can't figure out what to suggest. It seems like you have so much space, but the kitchen looks awkward to me. Personally, I wouldn't want the clean up sink on the peninsula looking over the breakfast room, but I'm not really sure where else to suggest moving it. Butler's Pantry - if you really think kids are going to be running thru there, I'm not really sure if I would want it as my "snack center". Imagine when your kids are older and you and your DH are standing in there fixing coffee and bagels and the kids try to run through. Just seems like a small space to get those types of tasks done. Dish storage-I agree with Bmore that the type of hutch you're talking about could be difficult to access. Also, if your dishes are near the sink, they are fairly far from frig, pantry and proposed "snack center". The easiest path is right between the prep sink and range, which could be an issue. I also think you have a long walk with groceries from the garage, thru the mudroom, thru the butlers pantry into the kitchen. Depending on what you do with the pantry/laundry room space, you might want a door from the garage into one of those rooms so you have a straight shot with groceries. This might be crazy, but I almost see a better space with 2 islands instead of that peninsula. Shrink the bigger island the 6' and then add a second island next to it that would house the clean up sink and DW. You could unload dishes into upper cabs and lower drawers on the back wall.It wouldd almost be like a galley kitchen with 2 islands. Or...you could do 1 really long island. Another idea...does the pantry have to be on that side of the kitchen? If you moved it to the other side, eliminated the peninsula, closed up that pantry doorway, you would have more counter space(I think). You could move the range a little further towards the frig and get the clean up sink on the back wall. I'm sorry if this is sounding negative. I'm really just trying to help. There's just something not working for me here. Any chance of widening the kitchen at all? I think the biggest issue is that you have very limited wall space. You only really have the back wall, which when you factor in the doorway for the pantry, there's not that much room there either....See MorePlease critique and help me improve our layout
Comments (43)funky - I totally agree with the practicality of the extra sink, water by the cooktop, the baking area and as a beverage center for parties. Ranges, I don't like them much. The simple freestanding ones are out of the question, spills run down the side into the netherworld between cabinet and stove...yak, shudder! The slide-ins don't create that type of mess and cost less at the outset than built ins, but if either the cooktop or the oven stops working, both need to be replaced, not much of a savings there. We currently have a GE top of the line slide in range in which the oven racks keep falling off the guides as (can anyone even believe this?) the oven walls have started to bow out. So much for "American made" and "top of the line" in today's appliances. Also, we're aiming to achieve a minimalist scandinavian look, and ranges, even the slide-in ones just have so much bulk to them. As to occasionally bending down, it's probably good for us, and just doesn't bother me. I'd say the bending when filling and emptying the dishwasher is much more of an issue, as we do that repeatedly each day and often for a prolonged time. If my DW would butt up to tall cabinetry in my kitchen plan, I'd elevate the DW center to counter height, the way Europeans build theirs right into their cabs, now that would really make a nice difference. benje - I've seen that kitchen, it's very cool looking. An open galley like that is what my dream home would have, so practical and no corners. And yes, it would look and work fabulous in our family room. But, he problem is, the family room would not look good in the old kitchen space, for one the space is just too small. Secondly, the almost wall to wall and floor to ceiling window and sliding door in the current family room are what make sitting there and gazing into the backyard ideal. We also enjoy these views from our kitchen, as we can see through the family room into the backyard. The reverse would not be the case, the kitchen cabinetry would block the view from people who are sitting on low couches. In the current kitchen, the window sills are at ca. 37" and cannot be changed (beneath two of them sits our tall AC). anyway there is no view out the side yard, and we will not add a "picture window" to the front of our house. So, no, I don't think we would ever use this space as a family room. Nice try though benje - thank you....See Morelaughablemoments
7 years agosuzanne_sl
7 years agoauntiedidi
7 years agoauntiedidi
7 years agolaughablemoments
7 years agolast modified: 7 years agoauntiedidi
7 years agorantontoo
7 years agolaughablemoments
7 years agosheloveslayouts
7 years agolaughablemoments
7 years agoauntiedidi
7 years agolast modified: 7 years agoauntiedidi
7 years agosheloveslayouts
7 years agosheloveslayouts
7 years agolast modified: 7 years agopractigal
7 years agoauntiedidi
7 years agolaughablemoments
7 years agoauntiedidi
7 years agoauntiedidi
7 years agoauntiedidi
7 years agopowermuffin
7 years agoauntiedidi
7 years agolast modified: 7 years agolaughablemoments
7 years agolast modified: 7 years agoauntiedidi
7 years agolaughablemoments
7 years agomama goose_gw zn6OH
7 years agolast modified: 7 years agoauntiedidi
7 years agolast modified: 7 years agolaughablemoments
7 years ago
Related Stories
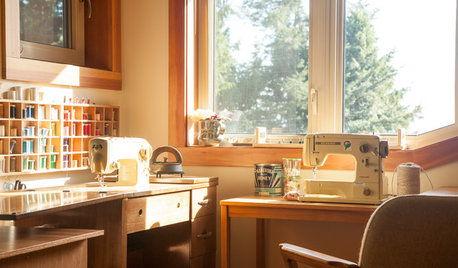
CRAFTSSimple Pleasures: Crafting for Fun and Relaxation
Recharge the unplugged way during downtime with crafts and building projects, alone or in a group
Full Story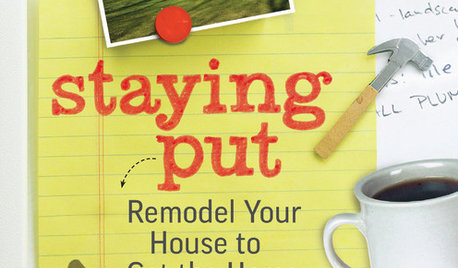
REMODELING GUIDESStaying Put: How to Improve the Home You Have
New book by architect Duo Dickinson shows how to remodel your house to get the home you want
Full Story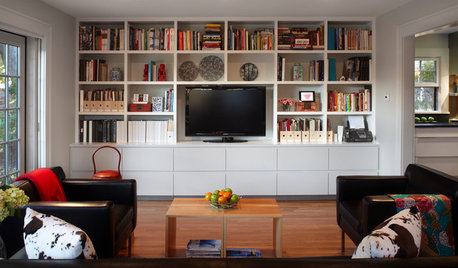
GREAT HOME PROJECTS25 Great Home Projects and What They Cost
Get the closet of your dreams, add a secret doorway and more. Learn the ins and outs of projects that will make your home better
Full Story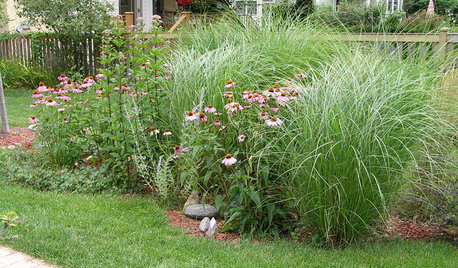
GARDENING GUIDESGreat Home Project: Install a Rain Garden
These beautiful and environmentally friendly landscape additions have a place in wet and dry climates
Full Story
MOST POPULARFirst Things First: How to Prioritize Home Projects
What to do when you’re contemplating home improvements after a move and you don't know where to begin
Full Story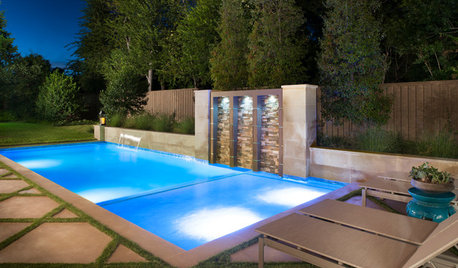
GREAT HOME PROJECTSHow to Replaster (or Remodel) Your Pool
Have an old pool? It could be time to update the plaster, landscaping and more for a pool that works swimmingly with your current style
Full Story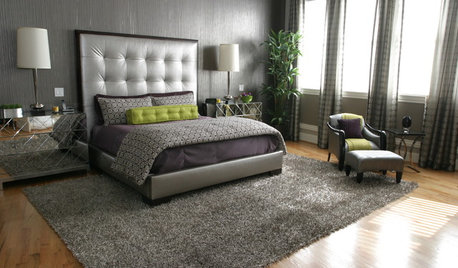
LIFEImprove Your Love Life With a Romance-Ready Bedroom
Frank talk alert: Intimacy and your bedroom setup go hand in hand, says a clinical sexologist. Here's her advice for an alluring design
Full Story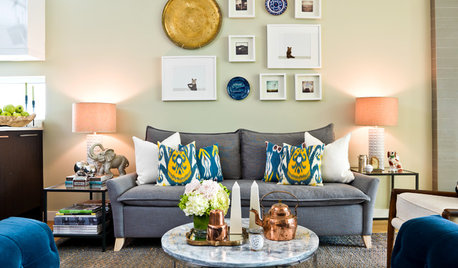
DECORATING GUIDESImproving a Rental: Great Ideas for the Short and Long Haul
Don't settle for bland or blech just because you rent. Make your home feel more like you with these improvements from minor to major
Full Story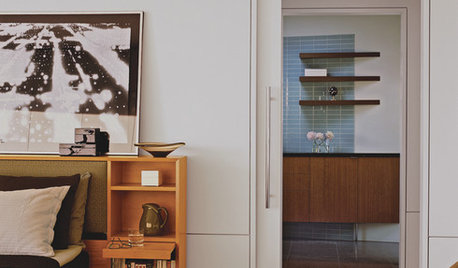
ARCHITECTUREThe Truth About 'Simple' Modern Details
They may look less costly and easier to create, but modern reveals, slab doors and more require an exacting hand
Full Story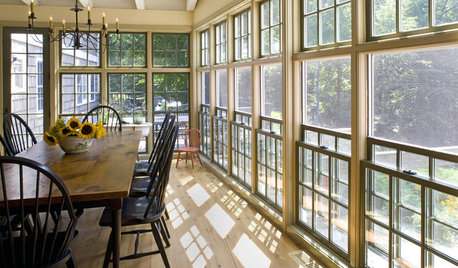
HOUSEKEEPINGLower Your Heating Bills With Some Simple Weather Stripping
Plug the holes in your house this winter to make sure cold air stays where it belongs: outside
Full Story


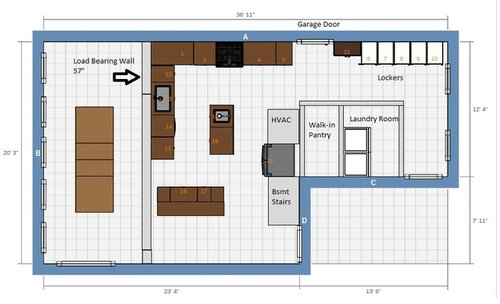
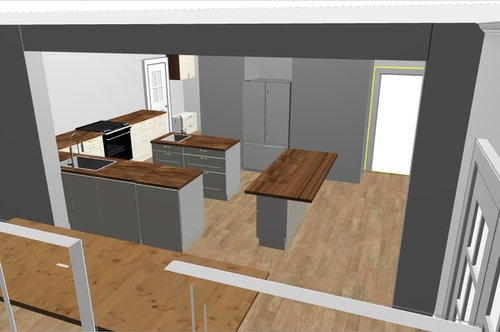

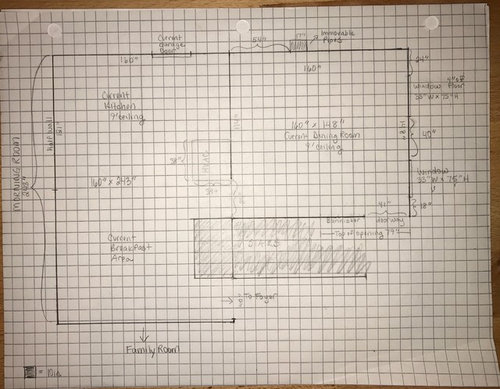
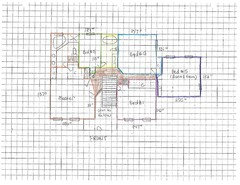


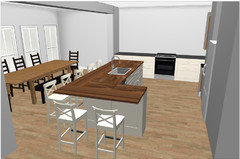





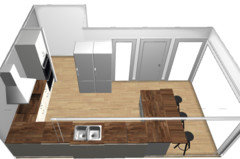
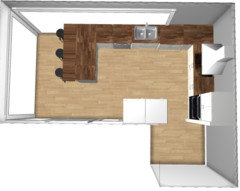

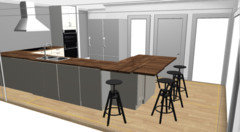

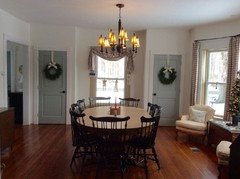
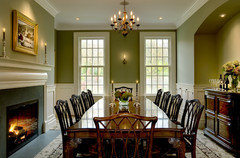
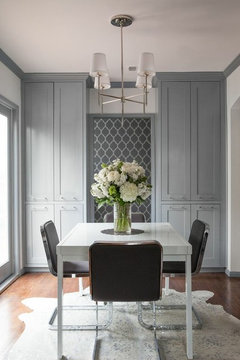
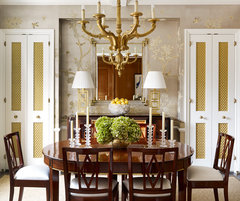

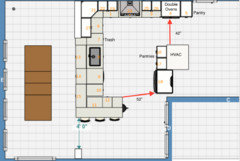

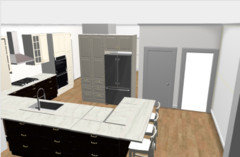
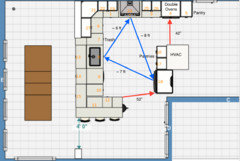



mama goose_gw zn6OH