Please critique and help me improve our layout
User
8 years ago
Featured Answer
Sort by:Oldest
Comments (43)
Related Discussions
Please critique our kitchen layout
Comments (9)hi, i'm still not sure why that 1.5" offset is a bad thing. did you still feel uncomfortable with it after seeing all of boxerpups' photos? in the drawing you still have a 27" sinkbase, but it looks as though the sink takes up all of it. did your KD enter in the correct sink? seems like you could scoot a 24" sink all the way to the left in a 27" base, and the difference with the window would be negligible. also, double check your sink will actually fit into a 24" base if you go that route. if you are tall, it may not matter, but i cannot reach the back corner of my 42" sink base to clean it. and i agree, it would be too close to the range. also, be aware that with a corner sink, you need to have a separation between the sink and the dishwasher so you don't get pinned when the dishwasher is open. most seem to recommend putting a 15" trash pullout in between. can you share what your feelings are about the off-center sink? did you get a chance to look at any of the threads about off-center sinks? Note: it's actual thread is talking about 3 "inches", not 3 feet, though i fixed the title in the below! :) Here is a link that might be useful: How much will 3'' affect centering a sink?...See MorePlease critique our kitchen layout
Comments (1)Ugh! The photos are tiny. I'll try and figure this out and re-post with a larger copy tonight. Sorry :(...See MorePlease critique our layout
Comments (58)Here's another idea. We're in the middle of our first Whole30 and I'm cooking more than ever. I've decided that if it's possible, it's so much better to have the prep sink and range on the same cabinet run, not across an aisle from each other. I'm making such a mess going from sink to stove to sink! With that in mind, I tweaked your plan so that you have a primary cooking area on the exterior wall, the clean up and dish storage on the interior wall, and the island is total kid zone with the microwave, beverage fridge and maybe snacks could be in another base cabinet that opens toward the breakfast nook. I shifted the pocket door to the dining room closer to the powder room, to widen the wall near the range for added safety. However, I assumed that this is not a high traffic path when you're working at the cooktop....See MorePlease help me choose and improve my layout
Comments (4)I don't think 12" is adeqaute to the left side of the sink. Here are the kitchen planning "rules" for reference. See, rule 11. From experience, we found that a 21" sink-side landing space wasn't quite adequate for handwashed items, soap dispenser, paper towels and-or coffee maker, etc. So that sink related stuff landed in the prep zone instead, which then cramped that prep space. I would do plan #2, modified. End-panel to support the countertop on the aisle-side of the dw --1", 24" dw, 27" sink-base (if available), 33" prep space, 30" range, 15" cab or drawer base and 2" filler. Plates across from the dw in drawers in the island. Where are you planning on putting the trash?...See MoreUser
8 years agoUser
8 years agoUser
8 years agosheloveslayouts
8 years agoherbflavor
8 years agoUser
8 years agoUser
8 years agosheloveslayouts
8 years agolast modified: 8 years agoUser
8 years agosheloveslayouts
8 years agosheloveslayouts
8 years agolast modified: 8 years agoUser
8 years agolast modified: 8 years agosheloveslayouts
8 years agolast modified: 8 years agoUser
8 years agolast modified: 8 years agosheloveslayouts
8 years agoUser
8 years agolast modified: 8 years agoUser
8 years agolast modified: 8 years agoUser
8 years agolast modified: 8 years agoUser
8 years agolast modified: 8 years agoUser
8 years agosheloveslayouts
8 years agolast modified: 8 years agofunkycamper
8 years agoUser
8 years agoUser
8 years agolast modified: 8 years agoUser
8 years agoUser
8 years agoUser
8 years agolast modified: 8 years agofunkycamper
8 years agolast modified: 8 years ago
Related Stories

MOST POPULAR7 Ways to Design Your Kitchen to Help You Lose Weight
In his new book, Slim by Design, eating-behavior expert Brian Wansink shows us how to get our kitchens working better
Full Story
REMODELING GUIDESKey Measurements for a Dream Bedroom
Learn the dimensions that will help your bed, nightstands and other furnishings fit neatly and comfortably in the space
Full Story
BATHROOM WORKBOOKStandard Fixture Dimensions and Measurements for a Primary Bath
Create a luxe bathroom that functions well with these key measurements and layout tips
Full Story
ARCHITECTUREHouse-Hunting Help: If You Could Pick Your Home Style ...
Love an open layout? Steer clear of Victorians. Hate stairs? Sidle up to a ranch. Whatever home you're looking for, this guide can help
Full Story
UNIVERSAL DESIGNMy Houzz: Universal Design Helps an 8-Year-Old Feel at Home
An innovative sensory room, wide doors and hallways, and other thoughtful design moves make this Canadian home work for the whole family
Full Story
SELLING YOUR HOUSEHelp for Selling Your Home Faster — and Maybe for More
Prep your home properly before you put it on the market. Learn what tasks are worth the money and the best pros for the jobs
Full Story
SELLING YOUR HOUSE5 Savvy Fixes to Help Your Home Sell
Get the maximum return on your spruce-up dollars by putting your money in the areas buyers care most about
Full Story
SELLING YOUR HOUSE10 Low-Cost Tweaks to Help Your Home Sell
Put these inexpensive but invaluable fixes on your to-do list before you put your home on the market
Full Story
DECORATING GUIDESSlow Design: Today's 'Wabi-Sabi' Helps Us Savor the Moment
Learn about the design movement that's aiming to satisfy our real needs, leaving materialism in the past
Full Story
Storage Help for Small Bedrooms: Beautiful Built-ins
Squeezed for space? Consider built-in cabinets, shelves and niches that hold all you need and look great too
Full Story


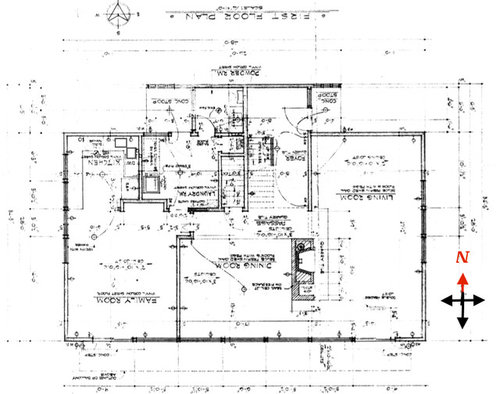
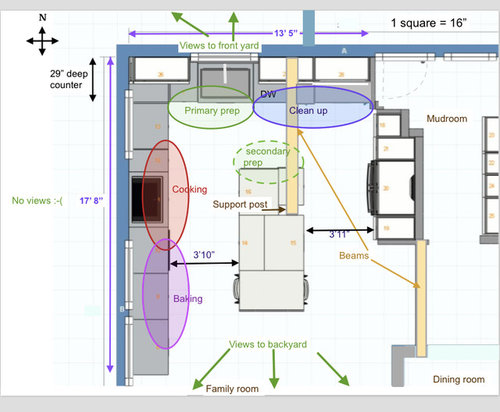
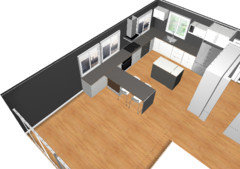
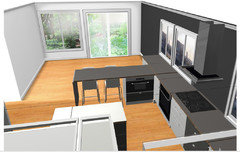
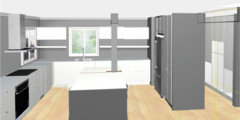

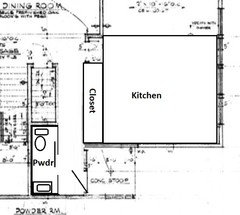
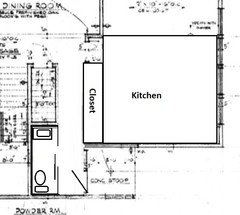
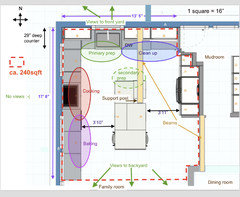
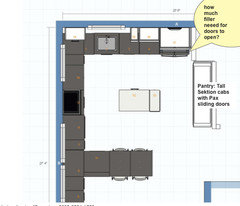
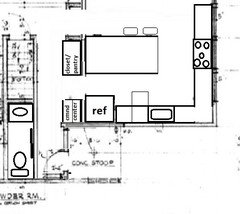
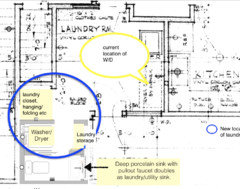
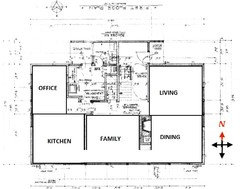

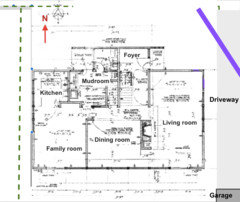

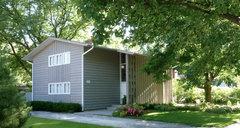
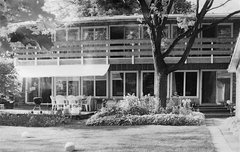
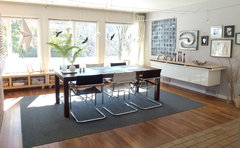

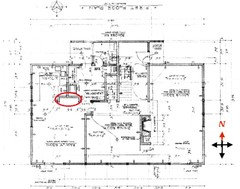
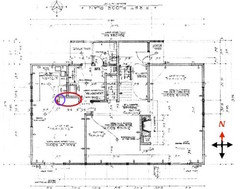
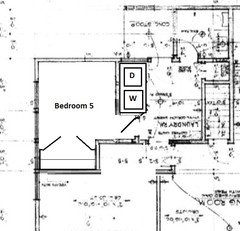
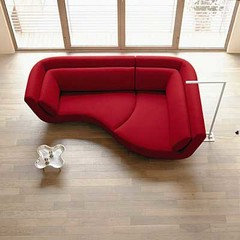

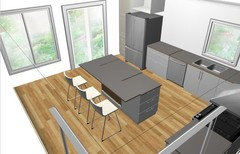

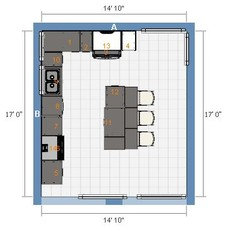
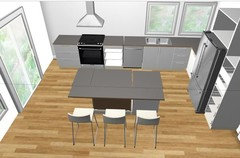


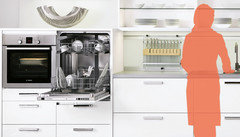



herbflavor