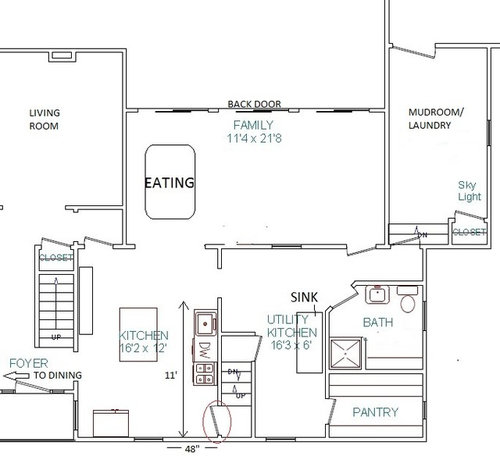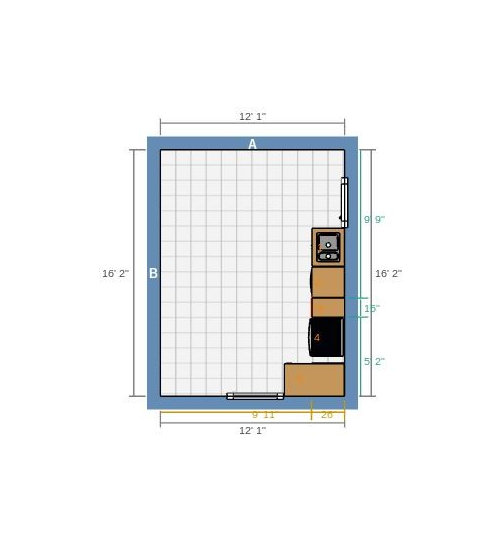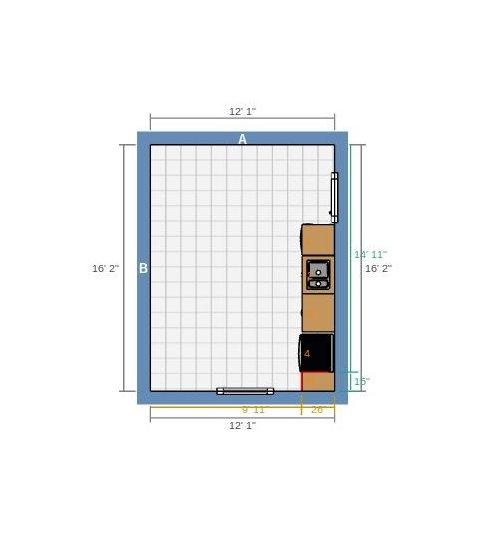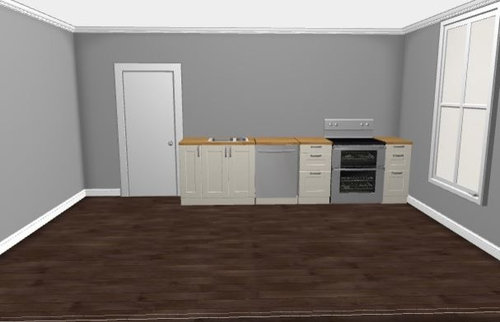Hi everyone, I would really appreciate your advice on this kitchen layout. I have lurked on this forum for a while, and sometimes posted, as I wished for the time to come to redo our kitchen the way I want to. Unfortunately, this is not that remodel. We will be renting our house out for a while, so we need to do a budget remodel now instead. We can't move any plumbing, windows, or doors (with one exception described below.) The refrigerator also needs to stay where it is. Here's the current layout of the kitchen and first floor.

Yes, currently there really is no lower cabinetry in the kitchen. All we have is the sink, DW, and range lined up against the single wall. The only lower cabinets are in the island base and the narrow hutch against the opposite wall. For the remodel, we will be closing up the door in the lower right corner. This at least gives us 11' to work with instead of 6. The window on the lower wall (between the refrigerator and the line marked 48") is a low window only 18" off the floor and can't be changed. The window trim starts 48" along that wall from the corner. The kitchen overall is 12'1" wide. There is a large pantry in the back room, so no need for a pantry cab in the kitchen.
Because not much else can be changed, my main goal for this post is to come up with the best layout for the sink/range wall. I would really like to be able to move the sink to the right so there's landing space on the left side. I am not sure yet whether I can switch the sink and DW or even if it's possible to scoot the sink over a foot (the contractor is coming tomorrow - I will ask then). I'd also like to get more work space between sink and stove. The guy who will be the property manager really wants to wrap cabinets around the corner (with a lazy susan or blind corner), as he seems to think this will add work space, but I am highly skeptical that that is a good use of space since there's only 24" past the corner. I would like to go to a 30" sink cabinet rather than the 24" I have currently (maybe 27" as a compromise).
I see three possibilities (other ideas are welcome!) (I did these in Ikea's planner because it's easy, but we will use a different cabinet brand. Still trying to stick to standard sizes.)
1. Keep sink where it is on the end, include a blind corner cab to wrap the corner and a 6" or 9" pullout between the stove and corner. There is space for a 15" cab between DW and range, and a total of 39" between sink and range. To me, this is almost no improvement over the current arrangement!
2. Switch the DW and range. Do not wrap corner. I'd like there to be 18" between range and wall, but I put a 15" cab there to allow for fillers. This allows for a 30" cab between sink and range (24" dw + 30" sink + 30" cab + 30" range + 15" cab + 3" fillers). 30" between sink and range is pretty skimpy (but better than we have now!) Could go down to a 27" sink cab to get 3" more between sink and range.
3. Keep DW to right of range. Put a 12" cab before sink at end of run. 18" cab between dw and range and 15" on other side of range (12" cab + 30" sink + 24" dw + 18" cab + 30" range + 15" cab + 5" fillers.) This gives 36" between sink and stove. I could maybe change the 18" cab to 21" t increase this to 39" if I can get away with 2" of fillers.
I like this one the best. I realize having the dw between sink and range is far from ideal, but we have to compromise somewhere (either dw in the middle or only 30" of prep space). I should add that we will also have a 66" island with two wide drawer banks just opposite. I also like the symmetry the uppers will have in this layout (although that's not the most important consideration.) Here's a rendering (I haven't added uppers yet, but you can see the symmetry.)
As I said, I've lurked in this forum a lot and the knowledge and generosity of the folks here always amazes me. Your thoughts, comments, and suggestions for improvements would be most appreciated!! Thank you!





















jmarino19
atmoscatOriginal Author
Related Discussions
help me improve my plan please? (long post, sorry)
Q
Please help me choose between two layouts
Q
Not My Dream Kitchen/FR - plan & layout. Help me choose? Please?
Q
Please critique and help me improve our layout
Q
jmarino19
atmoscatOriginal Author