Please critique our layout
MelEdwards
7 years ago
last modified: 7 years ago
Featured Answer
Sort by:Oldest
Comments (58)
MelEdwards
7 years agoRelated Discussions
Please critique our kitchen layout
Comments (1)Ugh! The photos are tiny. I'll try and figure this out and re-post with a larger copy tonight. Sorry :(...See MorePlease critique our new kitchen layout.....
Comments (4)Can you label the doors as to where they go and how heavily used? Where do the groceries come in? Which doors are less used? How big is the family? (Are kids running through?) How many cooks? Given what you just posted, the dishwasher door will be blocking the way when clearing dishes from the breakfast room, or if you are trying to do a little clean-up while someone else is trying to set the table. You may want to try the free IKEA kitchen planner to draw your kitchen to scale and make a 3-D rendering of actual cabinets. If you can't draw to scale, at least write the measurements on your drawing....See MorePlease critique our kitchen layout, thank you!!!
Comments (14)If you're willing to move the kitchen entry a few feet (6'?) toward the top wall, you'd still have traffic coming through, but it wouldn't pass by the ovens and fridge. In this plan you still have a snack center on the periphery, with the ovens close to the cooktop. You still have a view while you prep, and a second prep area by the clean-up sink. There's room for a small appliance in the corner between the cooktop and ovens. (Forgot that the fridge is drawn too small--the pantry on the right of the fridge might need to be a pull-out, or make each pantry smaller.) In the laundry area there's room by the W/D for a short counter over a pull-out for storage. This close to the kitchen sink, I'd skip the sink in the mudroom/laundry. I wanted to post this plan, but also want to say (and I'll take the hits) that I don't think the ovens in the original plan are much of a problem. You won't be carrying hot dishes--with the oven door open and racks extended, you'll be pivoting in a 3' arc, to set them on the end of the counter by the cooktop. Turn the other direction, and you can use the island as landing space, if you have more than one hot dish. Ditto for anything you want to set down long enough to open the oven for loading. Just yell, "Oven's open!" before you use it. If you have small kids running in and out through that entry, you can always put a latch on the sliding door, and get in the habit of latching it when you open the oven. :)...See MorePlease critique our kitchen layout options
Comments (16)Mama_Goose: thanks for the reference pictures, with that style hood I like how it looks with the cabinets spaced away from the hood, it makes it feel more open. Buehl: We have a few more cabinets available than what I've shown in the drawings. In total we have: 4 - 30" base cabinets with doors and a drawer 1 - 30" base cabinet with drawers 1 - 36" sink cabinet (in my layouts, I turned a 30" base cabinet into the sink to enlarge the walk ways 1 - 18" base cabinet with drawers 2 - 24" pantries that are full height 1 - 24" base cabinet with just doors 1 - 40" upper cabinet 1 - 46.5" upper cabinet 1 - 20" upper cabinet 1 - 20" upper cabinet that is short because it goes under a load carrying beam. I also have a 60" base and 60" upper cabinet set that have different dimensions; the base cabinets are 1.5" shorter than the others and the uppers are 3" taller than the others. I have no idea why anyone would do this. The pink walls are load bearing walls. The load bearing wall between the kitchen and dining room would be easy enough to open up, but the one in the living room - kitchen area is not so easy. Benjesbride: I like your layout, but unfortunately we need 4 bedrooms and the office. My husband works from home most days so it's important the office is a separate room (although it doesn't need to be as big as it is now). We've played around with putting the kitchen in the office; but then we'd need to build walls in the current dining room to make that a separate office and I'm afraid that would make the house feel closed off. Zsmith : I'm not a fan of seeing the kitchen when you walk in either, but have kind of resolved myself to it unless we're willing move some load bearing walls. If it weren't for the cathedral ceilings in the living room, the kitchen would work well in the corner where the cherry built-ins are, then put the living room in the kitchen. But that would leave half the living room with cathedral ceilngs and half with 8' ceilings and that would just be weird. (Right?) The dining room is the only space we have for eating (it is not a formal space); we used to let the kids eat breakfast on the floor on the weekends but that ended when we got a dog. I agree that I'd like to create a separation for the entryway. I want to be careful that I don't specialize the dining room for just a dining room in case we change our minds in the future. I was thinking about doing something like this for the separation (someday):...See MoreMelEdwards
7 years agoMelEdwards
7 years agoMelEdwards
7 years agoMelEdwards
7 years agoMelEdwards
7 years agoMelEdwards
7 years agoMelEdwards
7 years agosmm5525
7 years agosmm5525
7 years agolast modified: 7 years agoMelEdwards
7 years agosmm5525
7 years agolast modified: 7 years agosmm5525
7 years agoMelEdwards
7 years agosmm5525
7 years agolast modified: 7 years agosmm5525
7 years agoMelEdwards
7 years agosmm5525
7 years agoMelEdwards
7 years agoMelEdwards
7 years agoMelEdwards
7 years agoMelEdwards
7 years agoMelEdwards
7 years agoheatheron40
7 years agoMelEdwards
7 years agosmm5525
7 years agoMelEdwards
7 years agolast modified: 7 years agoMelEdwards
7 years agoMelEdwards
7 years agosmm5525
7 years agoMelEdwards
7 years agosmm5525
7 years agoMelEdwards
7 years agosheloveslayouts
7 years agoMelEdwards
7 years agolast modified: 7 years agoMelEdwards
7 years agolast modified: 7 years ago
Related Stories

BATHROOM DESIGNUpload of the Day: A Mini Fridge in the Master Bathroom? Yes, Please!
Talk about convenience. Better yet, get it yourself after being inspired by this Texas bath
Full Story
LIVING ROOMS8 Living Room Layouts for All Tastes
Go formal or as playful as you please. One of these furniture layouts for the living room is sure to suit your style
Full Story
HOUZZ TOURSHouzz Tour: A New Layout Opens an Art-Filled Ranch House
Extensive renovations give a closed-off Texas home pleasing flow, higher ceilings and new sources of natural light
Full Story
KITCHEN DESIGNKitchen Layouts: A Vote for the Good Old Galley
Less popular now, the galley kitchen is still a great layout for cooking
Full Story
KITCHEN LAYOUTSThe Pros and Cons of 3 Popular Kitchen Layouts
U-shaped, L-shaped or galley? Find out which is best for you and why
Full Story
KITCHEN DESIGNKitchen Layouts: Island or a Peninsula?
Attached to one wall, a peninsula is a great option for smaller kitchens
Full Story
KITCHEN DESIGNKitchen of the Week: Barn Wood and a Better Layout in an 1800s Georgian
A detailed renovation creates a rustic and warm Pennsylvania kitchen with personality and great flow
Full Story
HOUZZ TOURSHouzz Tour: Pros Solve a Head-Scratching Layout in Boulder
A haphazardly planned and built 1905 Colorado home gets a major overhaul to gain more bedrooms, bathrooms and a chef's dream kitchen
Full Story
DECORATING GUIDESHow to Plan a Living Room Layout
Pathways too small? TV too big? With this pro arrangement advice, you can create a living room to enjoy happily ever after
Full Story
KITCHEN DESIGNKitchen of the Week: More Light, Better Layout for a Canadian Victorian
Stripped to the studs, this Toronto kitchen is now brighter and more functional, with a gorgeous wide-open view
Full Story


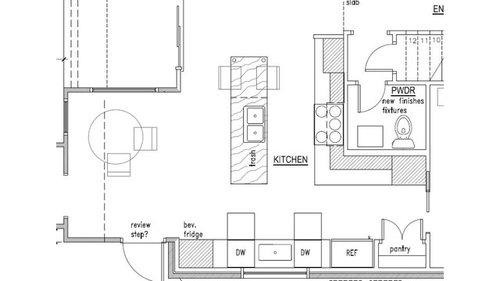
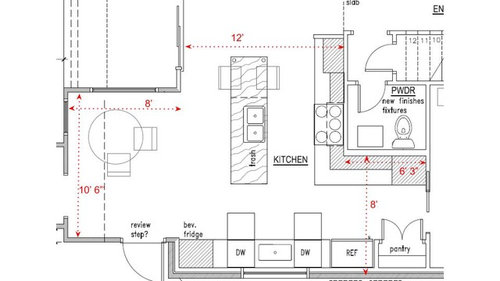
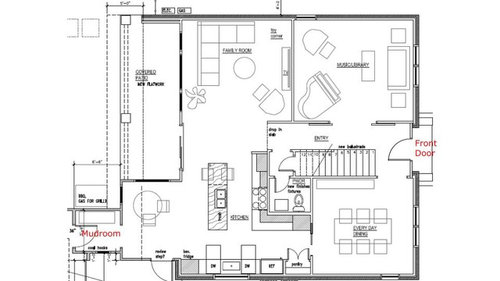
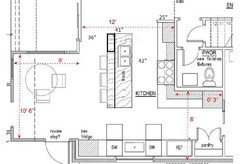
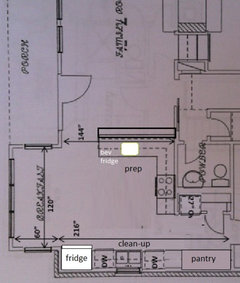

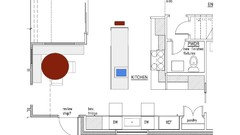
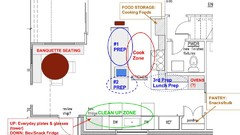
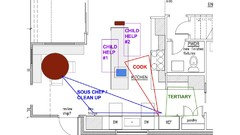
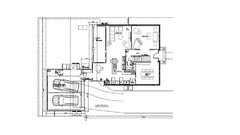
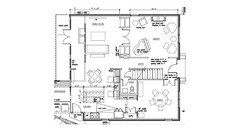
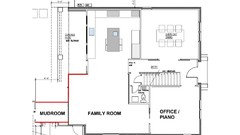
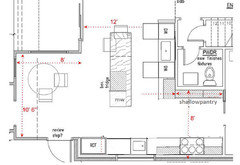
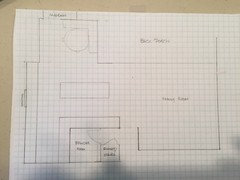
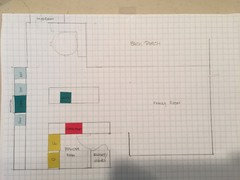
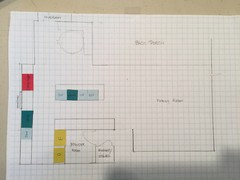
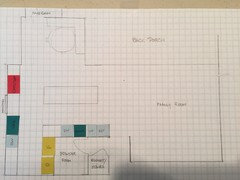
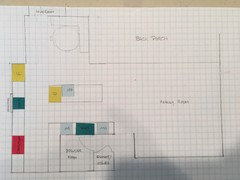

mama goose_gw zn6OH