Layout has changed, but has it improved???
mklee01
13 years ago
Related Stories
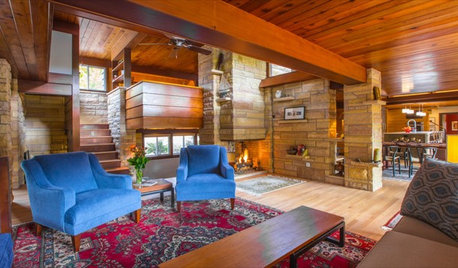
HOUZZ TVHouzz TV: This Dream Midcentury Home in a Forest Even Has Its Own Train
Original wood ceilings, a cool layout and, yes, a quarter-scale train persuaded these homeowners to take a chance on a run-down property
Full Story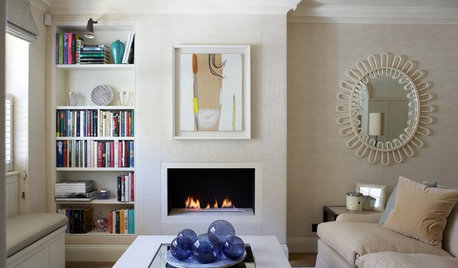
COTTAGE STYLEHouzz Tour: Snug London Cottage Has a Spacious Feel
Natural light, an ingenious layout and plenty of space-saving tricks are the secrets to this compact home’s laid-back charm
Full Story
KIDS’ SPACESWho Says a Dining Room Has to Be a Dining Room?
Chucking the builder’s floor plan, a family reassigns rooms to work better for their needs
Full Story
HOUZZ TOURSMy Houzz: ‘Everything Has a Story’ in This Dallas Family’s Home
Gifts, mementos and artful salvage make a 1960s ranch warm and personal
Full Story
LIFEHouzz Call: What Has Mom Taught You About Making a Home?
Whether your mother taught you to cook and clean or how to order takeout and let messes be, we'd like to hear about it
Full Story
WORLD OF DESIGNEngland’s Most Famous Garden Designer Has These Tips for You
Lancelot 'Capability Brown' was born 300 years ago, but his ideas about naturalistic landscape design may be more relevant than ever
Full Story
TRANSITIONAL HOMESHouzz Tour: Change of Heart Prompts Change of House
They were set for a New England look, but a weekend in the California wine country changed everything
Full Story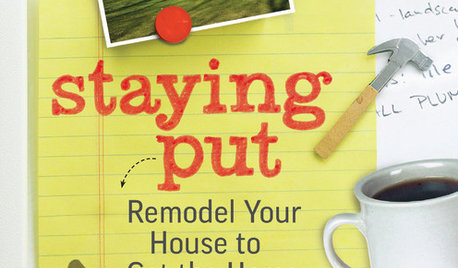
REMODELING GUIDESStaying Put: How to Improve the Home You Have
New book by architect Duo Dickinson shows how to remodel your house to get the home you want
Full Story
KITCHEN OF THE WEEKKitchen of the Week: An Awkward Layout Makes Way for Modern Living
An improved plan and a fresh new look update this family kitchen for daily life and entertaining
Full Story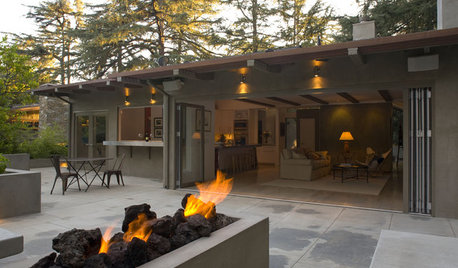
GARDENING AND LANDSCAPINGWant More Party Space? 5 Tips to Improve Indoor-Outdoor Flow
Expand your home's entertaining area without adding on by boosting connections between inside and out
Full Story


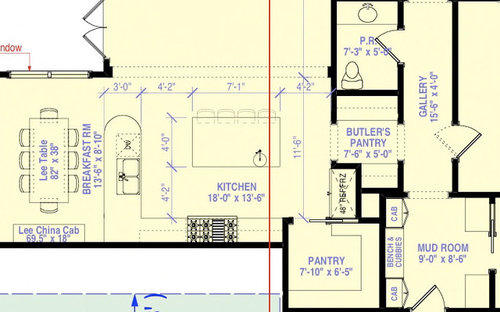



plllog
bmorepanic
Related Discussions
Has your improved hardware made you a better cook?
Q
Has fiberglass batt insulation changed?
Q
this forum has changed..
Q
How has rose growing changed over the years?
Q
rosie
mklee01Original Author
mklee01Original Author
plllog
mklee01Original Author
bmorepanic
malhgold
skit19
mklee01Original Author
bmorepanic
mklee01Original Author
plllog
histokitch
bmorepanic
plllog
mklee01Original Author