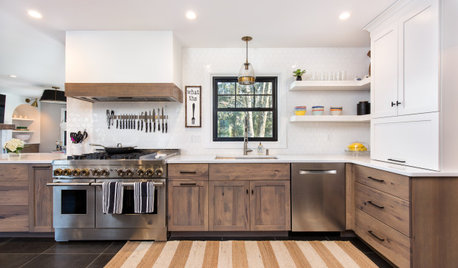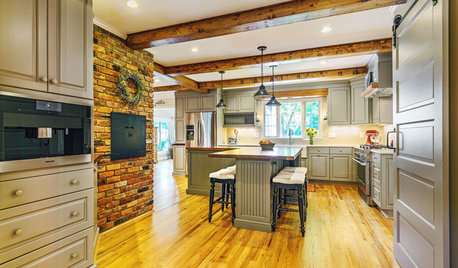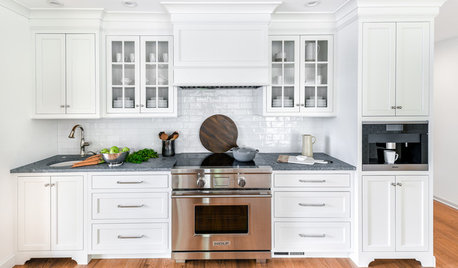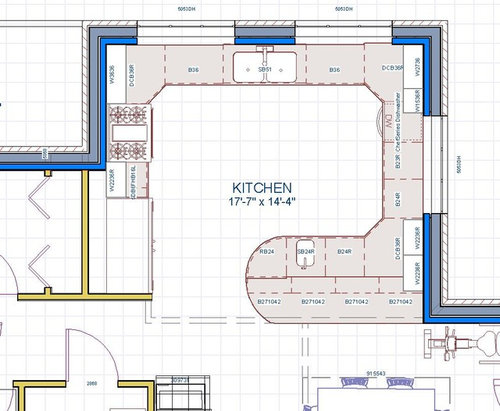I'm still at the design stage for a new construction build so really I'm working with a blank canvas and if need be I can start from scratch if better alternatives develop.
Here is the layout at present:
Here are the design and lifestyle particulars which have guided the design process.
-This kitchen is for a one person household, no wife, no kids, no one else to accommodate in the kitchen.
-I use my kitchen a lot.
-I have two pressure canners, All-American 925 & All-American 930, because I hate canning in small batches, so when I can I have two canners going at the same time. This means that I like counter and table space to be generous so that I can lay out and batch process multiple jars at the same time.
-The contraption on the bottom right of the image is an exercise bike. Right now, in my present home, I have the bike hooked up to a grain mill and I kill two birds with one stone - fresh flour and morning exercise.
-I don't want a pantry in the kitchen because the stairs to the basement are just across from the kitchen and the staircase will have built in shelves doing duty as a panty. Furthermore, the house is going to have a 400 sf, concrete, buried, root cellar off the basement, with a modest walk in freezer, multiple rooms with different temp/humidity profiles, two rooms serving double duty as cellar/cheese cave and cellar/sausage hanging room. This will be a very low temperature cellar so it is ideal for storing canned goods and such. The space off the stairs can be used for more immediate requirements and those items which are temperature immune. To help you visualize what I'm going for think something along the lines of this wine cellar:

That's a long winded way of saying that I've thought it through and find that I don't really need or want a conventional pantry in the kitchen. I think I have quite a bit of drawer space (I'm not keen on doors even with pull out shelves or boxes) into which I can store some things that might be stored in a pantry and when I need to restock taking a 15 foot stroll to the stairs in not a chore.
Now, I've debated back and forth on whether I should go for an island because I like the ability to have more work space only 48" behind where I may be standing but this comes at a cost of a.) increasing the length, width or depth of the kitchen dimensions and b.) the aisles that are created as a result require travel along less direct paths to get from point A to B.
The back wall faces due East, the right wall faces due South. I like light coming into my kitchen.
The counter on the island G is raised to a height of 42" and there are 10" deep cabinents on the underside.
The open space behind the fridge is there on purpose as it allows me room to make engineering modifications to the fridge so don't worry about trying to close that space - I put it there purposely.
The contraption at the bottom center of the image, outside of the kitchen G, is the end of a masonry heater fireplace, and this end has a bread/pizza oven built in at 5' or so off the floor and it also has a cooktop at a lower level which has it's own separate firebox below. I'm not sure how often I'll be using the cooktop but because the masonry heater needs mass to store it's heat in, it's not much of an extravagance to create mass which serves a dual purpose. I can use the cooktop as a low level warming plate anytime because the masonry heater will be fired every day during heating season. If I need higher temperatures for cooking then the firebox is there. The oven is in the direct flame path of the main firebox, so after a firing I've got a pizza/bread oven sitting idle unless I want to bake in it.
I think I've hit the high spots of how I live and want I want to do in the kitchen. In another sub-forum a commenter noted that the kitchen was too expansive and too inefficient with the use of space. He didn't say why though. Another commenter suggested I post in this sub-forum to draw on your expertise. I'm very eager to do so. As I noted, I'm not constrained by an existing building so I have plenty of latitude to rework the design to make the kitchen better suited to how I plan to use it. My problem is that, as Rumsfeld noted, the "unknown unknowns" may be hobbling me here, in that my inexperience is keeping me blind to things that may be obvious to experienced kitchen designers.


















bodhi
abbeys
Related Discussions
How would YOU layout this kitchen?
Q
Living room feedback. How would you improve this room?
Q
Kitchen Layout - How to Improve?
Q
How would you improve this kitchen?
Q
Alex HouseOriginal Author
Alex HouseOriginal Author
liriodendron
bmorepanic
mamadadapaige
lavender_lass
Buehl
blfenton
lavender_lass
mamadadapaige
lavender_lass
mamadadapaige
Alex HouseOriginal Author
herbflavor
a2gemini
dilly_ny
Alex HouseOriginal Author
formerlyflorantha