Kitchen Layout - How to Improve?
pahlawan
6 years ago
Featured Answer
Sort by:Oldest
Comments (9)
pahlawan
6 years agoRelated Discussions
How would you improve this kitchen layout ?
Comments (20)Nice to see a G-shaped kitchen on the GW. It's not the most common layout and it's one that may be helpful to people with certain needs. Thanks for posting! I remember when I first read about this kitchen style in a BH&G kitchens publication. It really captured my attention. Ours is also a working kitchen. We're gardeners and DH is a hunter and forager. Our G area has 12 x 16+ but the closet and nook are outside this. No island. Although one goal was for two cooks to work nicely together, the space is a glory for a single cook as well. We do not do quite the same kind of prep & storage & cooking as you but it sounds like you give your kitchen a workout as we do. We put the range at the bottom of the G, the double sink on the long side and the large prep sink on the short side alongside the plunk space from refrig, walkpath to garden and walkpath to dining room. Refrig on the tip of the top of G is close to the dining area and across from the end of the peninsula's plunk space adjacent to prep sink. I'm the one with all the pull-out boards to add work surfaces. One is in "cockpit" chopping station where I do much of my prep, seated on a stool (see photo) and where there is a temp compost receiver adjacent to the cutting board plus the trash pullout below that. Fabulous cutting situation! Another pullout board is wide and serves the baking area but also serves as receiver/launcher of items going to and from oven. This is especially helpful if the entire countertop area between mixer and oven is full of the detritis of battle. Another pullout board serves the microwave area at upperleft corner of G and has a good view of flower garden for morale. One pullout is next to refrig and serves as sandwich, coldcuts, toast, etc. prep area. It is also receiver for items going into and out of refrig. We pile all the returning refrig items onto it after meal, then open the refrig door only once. We have butcherblock either side of range--allows cooling of hot items, knives in a slit on one side of range and 3 canisters of utensils countersunk (pun intended) into area at back of the other butcherblock piece. We don't have to open drawers for knives or common utensils while working nor during put-away. Our entrance from garden is same as yours--lower left in your photo. Our G is flipped from yours but windows appear to be in same place. You might want to cruise our Flickr stuff--after looking at blueprint, go to the newest and ignore the in-process stuff. Not sure if I can give any more ideas but you never know. We also had a door in the hallway alongside the peninsula to deal with. We turned it into a pocket door so that it wouldn't interfere with the walkpath. Our major sink is a Kohler "Brookfield" double sink and our prep sink is a Kohler "Mayfield." Be sure not to stint on the size of your prep sink--a gardener can use it. Plus, if you find it to be too big, just use a dishpan or pot inside it. We've enjoyed splure on wire unit for bottom of prep sink--holds things like lettuces above the sand you wash off of them. Requires bother of removing and stashing it sometimes also, though. This prep sink is big enough for our regular pressure cooker to be wrestled with and definitely holds the blancher. Not sure if it would take the big canner. Here is a link that might be useful: G-shaped gardener's kitchen blueprint--flip upside down to compare...See MoreDING!! Round Two. Kitchen in beach house, help improve layout
Comments (16)But lirio, you didn't answer number 9 ... nobody likes me? ; ) *wink* We're a family of just two as well. AND we eat out or to go orders almost every meal (except cereal). Talk about a fish out of water planning a kitchen !! But thanks for the kudos. Maybe I did learn a little something in all these years. By popular request, here is what we have for the plan for the rest of that floor so far. Nothing special, a couple bedrooms, 2 baths, 1/2 bath, and an elevator (a "must have" as it's 25 steps just from ground level up to the first floor!!) . . . Next floor up has 4 bedrooms, small office, 4 baths, a 1/2 bath, laundry, and a 2nd small living area (basically a sofa facing tv - a great area we will have set up for kids to hang out and play XBox). The office and the 2nd living area have Murphy beds so they can do double duty at night. Top floor is lookout/3rd living area, and 12x18 deck opening to roof (8x18 covered porch with table/chairs and 4x18 open deck). Please note, per local Bldg Code, the footprint of this home cannot be changed or increased even one inch. LWO, I also thought the island looked kinda spindly and top heavy. That was one of the things that I was feeling a bit concerned with. The wings on the working sides remind me of the Flying Nun. It might be hard to make a beverage bar work at the end of the dining table as we have 5'4" between table edge and stairs on left side at the half bath and as you can see above, that will be a thoroughfare. Plus, this area needs to be clear for times when the tables have to be split, also wide enough for a wheelchair to pass (house is not 100% ADA, but it is wheelchair friendly). As far as cooking goes, when it is just us the answer is "no!", there are way too many great restaurants to explore there. Other families do to varying degrees, there are even some families that eat pretty much every meal at the house. Yes, there will also be a great grilling/tiki bar/picnic area on the ground floor (code is no grills on decks). I really appreciae hearing from those of you who do rent places at the beach and how they work (or don't work) for your family. Control, where do you guys vacation ? Most of the time when people say Outer Banks, they are referring to somewhere between Kitty Hawk/Nags Head/Hatteras area. You should give the southern beaches a try ! Our water temp is 10 degrees warmer than Hatteras, wide easy sloping beach with gentle waves and no drop offs, public beach access every 500ft, very family oriented beach (almost all houses, a few 2 story condos, and only one high rise all the way at the end), easy ~20 minutes to North Myrtle tourist mecca if you want a day trip, but lots to do nearby if you want to stay local. In our other house, we have 14 at dining table, 4 at bar, and 6 at patio table right outside the door next to the dining table. So 24 all right together (plus 2 picnic tables under the house). This house will have enough dining if you count the additional dining on the other levels, but definitely a shortage on this level ! Ideas to gain aisle space between stove & island: shorten depth of island cabinet to 22" instead of 24" (wasted space behind back side of drawers anyway), shorten overhang to 13" instead of 15", overhang on front edge of cabinets 1.5" instead of 2" = 47" aisle counter to counter Ideas to gain aisle space in 2 aisles from sink to fridges: can elevator shaft be narrowed any?, fold-down or pullout overhangs. One of those slap forehead, duh why didn't I think of that moments. (note to email plllog, anyone else have fold-downs in their kitchen?) = 46" aisle on each end NKBA suggests 48" aisles for multiple cooks. Can we get away with any less ? Group of moms: I am imagining people lined around the wall - 1 on left of big sink, 1 on right sharing water, 1 at stove, 1 at prep, possibly even 1 to right of prep = 5 workers and nobody has to work butt-to-butt. How much is minimum space we could get away with and still feel comfortable "enough" with a person working at a counter and allowing enough room for another to walk past behind them ? I found on BH&G ... "A 42-inch-wide aisle between opposite countertops is fine, but 48 inches is best where appliances compete, two people work back-to-back, or stools pull out. More than 48 inches is overkill." Noted 3 votes for moving prep sink to island. Where is best place for prep sink and pros/cons ? My original thinking was right of range to avoid butt-to-butt at range and prep in island, but I am open for changes ! Thoughts ? Bigger window at cleanup sink = Yes ! How about 44" wide and coming all the way down to the countertop, with granite going into the window sill ? The house is oceanfront, which is why almost the entire living and dining wall is all windows. I agree the window at the prep sink looks a little out of place. I am open to removing that. I had put it in because this is the view out the prep window . . . Appliances: I am pretty sure that range has 5 burners. I really do think 2 fridges are needed. It can be 90-100 degrees in high summer, which means it takes a lot of space for sodas, milk, juice, water, beer for 20+ people. We usually use one fridge for food stuff and the other whole fridge for beverages. Complete with magnet labels that say "Food" and "Drinks", so you don't have to open both to find what you are looking for. By my measurements, DW open does go into the person at the range's space, but very little, like 1 inch (so range person has 24x29 personal space instead of 24x30). Not sure if the ice maker is crucial ??? What do you guys think ? I wonder if the 2 freezer ice makers can keep up ? Also, would there be enough room if part of the freezer space has to be for store bought ice ? Small Appliances/Pantry: Pantry is planned to be the space for all of the small appliances on the 14" deep shelves to side, a little locked area for us to use as pantry & liquor when we have to leave for a week for an incoming guest (not carry everything all back home, only to carry it back the next weekend), recycling bin, and for pantry space for guests. I have seen groups of guests in the grocery store walking out with 4 gallons of milk, 6 loaves of bread, and etc, so "enough" pantry is important. It doesn't have to be this layout. My concerns/questions: - the look of the island (too small, tall & spindly, top heavy) - DW's/sink/trash layout - sink, then DW, then trash? or sink, then trash, then DW? but need space on right side of DW to unload into uppers - ice maker - yes/no ? - where to locate prep sink - where to throw trash at prep sink - window at prep sink ? - which way to hinge pantry door - aisles width - dining shortage ACK !! I tried to keep this short & concise. Ha. My husband says I talk too much. (and my friends laugh because they all tell me in private they think he talks more than ME!)...See MoreHow can I improve this U-shape layout?
Comments (17)Thanks for the input, mrspete! I read the ice, water, stone fire and it makes a so much sense. It was very helpful to read it all spelled out (and the humor was very entertaining too). I also like that layout with the island you mentioned above, but I have a couple of issues with it. One is the counter-depth fridge; I really want something larger. Two is the range. I strongly prefer a cooktop and wall oven. And three is that the size of the island won't allow me to have a dining table. So I worked on these variations: Option 1 with a smaller island so I can fit the dining table. I just seems too tight to me. Or option 2, with a peninsula. This is very similar to the layout I have now, but removes a wall and adds more cabinet/counter space. But that takes me back to the U-shaped layout. :( I did think about how our family really cooks. Mostly I am doing the cooking while my husband stands in front of the sink, or by the peninsula and chats with me. In this layout he could sit or stand on the other side of the peninsula to chat while I am working. That would get him out of my way....See MoreKitchen cabinet layout - any improvements welcome
Comments (2)I need help! I'm in the very beginning phase of redoing my kitchen. I'm tearing out the original cabinets from 1969 and replacing with new. I've gotten the plans back and I just think they can be better. At least I hope they can be better. So I hope someone here can offer ideas. I'm open to any suggestions. I live in a modest 1700 sq ft home. It's just my husband and I nowadays. I'm usually the one who does the cooking. My main goal is to get as much storage out of the space I have as possible. I love the idea of drawers in the lower cabinets. It seems with this layout the drawers are so small it may be a waste of space. The pantry in current plan seems tiny but I can't find any other place for it. I'm not crazy about the refrigerator placement either. It will sit in the middle of the wall and makes the cabinet beside it only 15 inches before u get to the corner cabinet. Not sure if I should go with a corner cabinet or not. Would I get more room without it. I would love to put my microwave somewhere else but where? I don't know if I'm focusing on the wrong things or what. I never realized my kitchen was so small until I started trying to put all the things I like in it. I welcome any ideas.Pictures in comments sorry I couldn't find how to include them here...See Morepahlawan
6 years agopahlawan
6 years agopahlawan
6 years ago
Related Stories

KITCHEN DESIGNKitchen Layouts: Ideas for U-Shaped Kitchens
U-shaped kitchens are great for cooks and guests. Is this one for you?
Full Story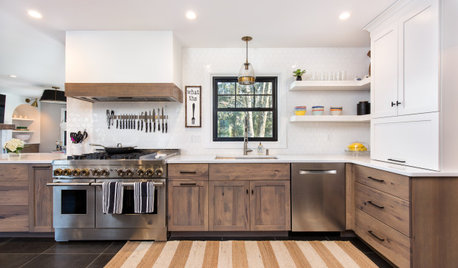
KITCHEN MAKEOVERSKitchen of the Week: Galley Makeover for Improved Style and Flow
A New Jersey couple and their designer update a 1980s kitchen with white-and-wood cabinets and a better layout
Full Story
KITCHEN OF THE WEEKKitchen of the Week: An Awkward Layout Makes Way for Modern Living
An improved plan and a fresh new look update this family kitchen for daily life and entertaining
Full Story
KITCHEN DESIGNKitchen of the Week: Remodel Spurs a New First-Floor Layout
A designer creates a more workable kitchen for a food blogger while improving its connection to surrounding spaces
Full Story
BEFORE AND AFTERSKitchen of the Week: Bungalow Kitchen’s Historic Charm Preserved
A new design adds function and modern conveniences and fits right in with the home’s period style
Full Story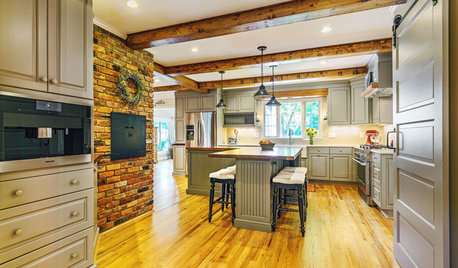
KITCHEN DESIGNKitchen of the Week: Opening the Layout Calms the Chaos
A full remodel in a Colonial style creates better flow and a cozier vibe for a couple and their 7 home-schooled kids
Full Story
KITCHEN MAKEOVERSKitchen of the Week: New Layout and Lightness in 120 Square Feet
A designer helps a New York couple rethink their kitchen workflow and add more countertop surface and cabinet storage
Full Story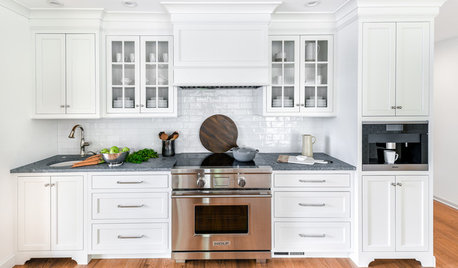
KITCHEN OF THE WEEKKitchen of the Week: New Layout, Lots of White Freshen Things Up
An empty-nest couple and their designer create an elegant kitchen that mixes modern technology with classic style
Full Story
KITCHEN DESIGNWhite Kitchen Cabinets and an Open Layout
A designer helps a couple create an updated condo kitchen that takes advantage of the unit’s sunny top-floor location
Full Story
SMALL KITCHENSSmaller Appliances and a New Layout Open Up an 80-Square-Foot Kitchen
Scandinavian style also helps keep things light, bright and airy in this compact space in New York City
Full Story


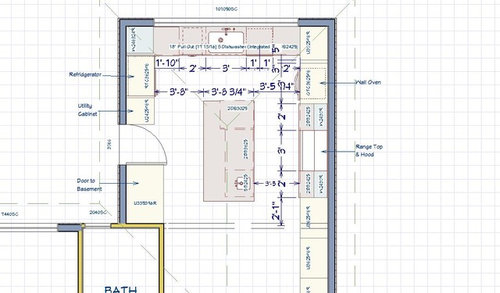


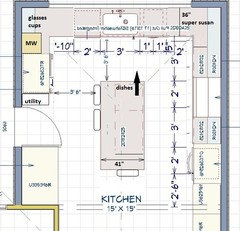


Buehl