How can I improve this U-shape layout?
Jennifer
6 years ago
Featured Answer
Sort by:Oldest
Comments (17)
sheloveslayouts
6 years agolast modified: 6 years agorantontoo
6 years agoRelated Discussions
Finalizing my U-shape layout -- final check
Comments (35)AnnKH - your before and after pix show a beautiful kitchen. I also can easily visualize what my kitchen will look like if I use some of the advice given on this board. If you were to switch the placement of the sink and range, and put a full cabinet over your sink area, you have a very similar arrangement to what I want. The added height of your cabinets was a great idea - my 36" vs the normal 30" height will be a good idea. I do use a hand held "reacher" device to get things down in any kitchen I have ever used, so the added height will be used. Although your kitchen may be perfect for you, I see items that make me return to some of my original plans. I would not want the angled corner lower cabinets -- that, to me, squeezes in the kitchen visually far more than angled uppers. With squared cornered lowers and angled uppers, I will actually be able to reach corner storage better (being shorter). Using the wider cabinets around the window was a good idea -- I would have made them even wider, to frame the window even more. Although you did add length and needed storage by adding the pantry next to the fridge, the full size fridge does intrude into the room too much for me. I will pay the extra to get a counter depth fridge. The pull out for the cabinet above the fridge is a good idea. Regarding the 42" lower, I have already had one in my old home, and it was very well organized. I guess it make a difference what is placed in the cabinet, my pots and pans either stacked well, or I had lid holders mounted to the doors and sides. I like the yellow tone of your kitchen - it makes it "happy". I am looking for a yellow or caramel tone that will match the warm browns of my cabinets and the knotty pine cathedral ceiling over the kitchen. An enlarged picture of my old kitchen above will show the 10' side walls of the kitchen and the soaring knotty pine ceiling above....See MoreConverting dining room to walk-in pantry & butler's pantry
Comments (50)I am just now reading all these amazing comments. We were going to sell our 5 bedroom house and build a “smaller” 2B2B barndominium, but plans changed due to my dad getting sick and not wanting us to move away from me. So we have decided to renovate what we have and incorporate the things I wanted into this house but I have no clue where to start. This house had NO storage. We have extra rooms I want to make one a butlers pantry that connects to my kitchen and the other I want to make a master closet. Any ideas would be appreciated...See MoreKitchen Layout Decision Time: Island, or U-shape....?
Comments (4)Oh I know to be careful with the fridge, opening, ty. It will be a full size fridge that I can embed into the wall just enough to keep it from sticking too far into the room yet also not too far to impede the door opening. Unfortunately, that prep sink is for DH. Technically that 2nd fridge, sink wall, with an eye level microwave is for him to make his oatmeal every dang morning! However, I have plenty of time to run that by DH in the future when he is actually interested in talking floor plans again, for now he doesn't want to hear anything about it, he's still too busy working on building the roof. eta: I noticed you dropped my second fridge. If it's not there it has to go next to the stove, it wasn't a mistake that I had 2 in the plan....See MoreSofa Size for open-layout space: Big U-shape or smaller L-shape?
Comments (1)Keep the sofa out of the breakfast bar area, by moving it closer to the t v. A console behind the sofa would be a nice line of demarcation. Now is the time to have a floor plug installed so you can have table lamps on the console. Try the layout with a not so large sofa and a loveseat replacing the single chair....See Moresheloveslayouts
6 years agolast modified: 6 years agoJennifer
6 years agoJennifer
6 years agosheloveslayouts
6 years agosheloveslayouts
6 years agoJennifer
6 years agosheloveslayouts
6 years agomrspete
6 years agolast modified: 6 years agoJennifer
6 years agosheloveslayouts
6 years agolast modified: 6 years agoJennifer
6 years agosheloveslayouts
6 years agoJennifer
6 years agoJennifer
6 years ago
Related Stories

KITCHEN DESIGNKitchen Layouts: Ideas for U-Shaped Kitchens
U-shaped kitchens are great for cooks and guests. Is this one for you?
Full Story
KITCHEN LAYOUTSHow to Plan the Perfect U-Shaped Kitchen
Get the most out of this flexible layout, which works for many room shapes and sizes
Full Story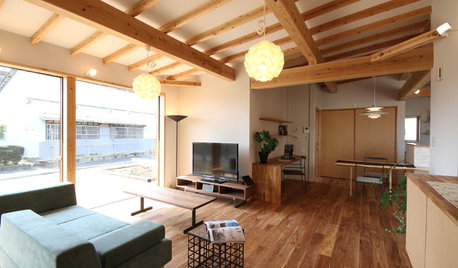
HOMES AROUND THE WORLDHouzz Tour: In Japan, a U-Shaped House Made With Natural Materials
Living areas are in one building and private sleeping areas are in another. A kitchen bridges the two structures
Full Story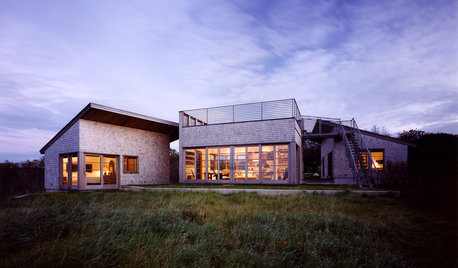
ARCHITECTUREDesign Workshop: How a Site Can Shape a Home
Create architectural poetry by looking to a site's topography, climate, trees and more to inform the home's design
Full Story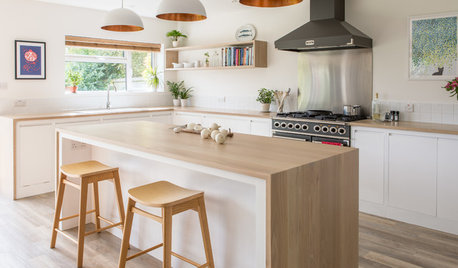
KITCHEN DESIGNOdd Walls Make Way for a U-Shaped Kitchen With a Big Island
American oak and glints of copper warm up the white cabinetry and open plan of this renovated English kitchen
Full Story
KITCHEN LAYOUTSHow to Make the Most of Your L-Shaped Kitchen
These layouts make efficient use of space, look neat and can be very sociable. Here’s how to plan yours
Full Story
KITCHEN DESIGNSingle-Wall Galley Kitchens Catch the 'I'
I-shape kitchen layouts take a streamlined, flexible approach and can be easy on the wallet too
Full Story
KITCHEN LAYOUTSThe Pros and Cons of 3 Popular Kitchen Layouts
U-shaped, L-shaped or galley? Find out which is best for you and why
Full Story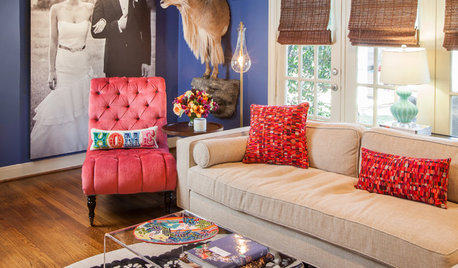
THE POLITE HOUSEThe Polite House: Can I Put a Remodel Project on Our Wedding Registry?
Find out how to ask guests for less traditional wedding gifts
Full Story
KITCHEN DESIGNIdeas for L-Shaped Kitchens
For a Kitchen With Multiple Cooks (and Guests), Go With This Flexible Design
Full StorySponsored
Columbus Area's Luxury Design Build Firm | 17x Best of Houzz Winner!



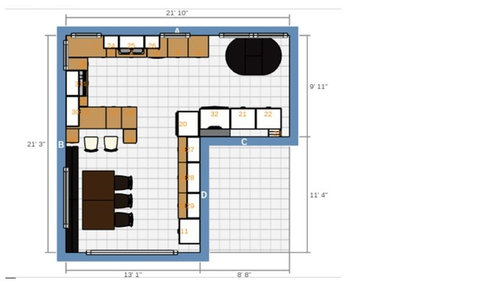





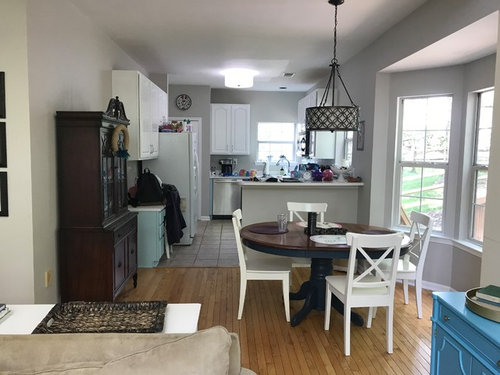

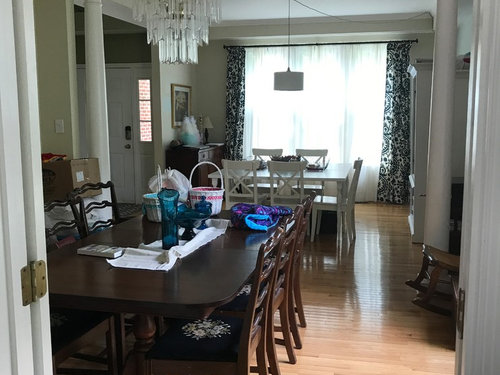
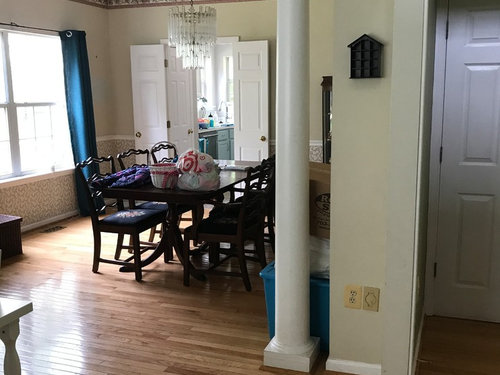
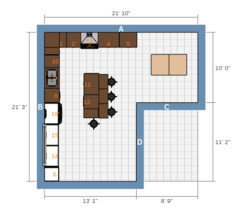
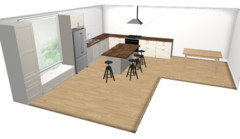
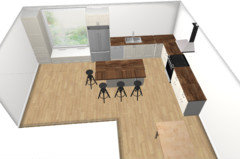
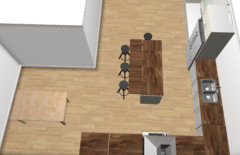
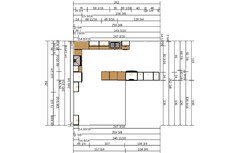

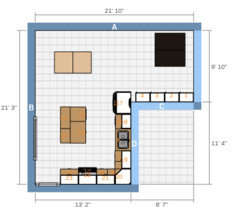


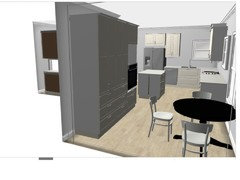
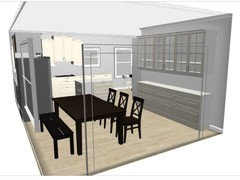



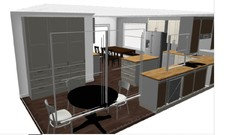





sheloveslayouts