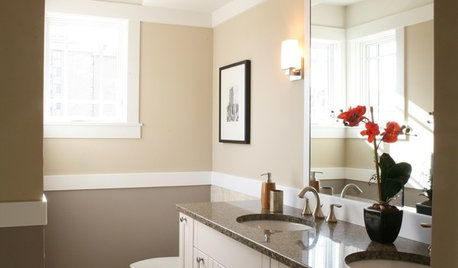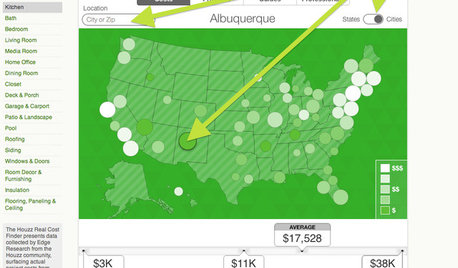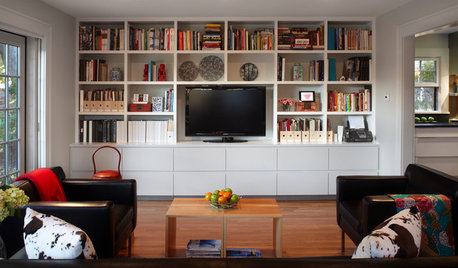Frustrated with Remodeling/Addition costs
guco45
8 years ago
Featured Answer
Sort by:Oldest
Comments (136)
Related Discussions
Pool Remodel in progress-is additional electrical cost reasonable
Comments (7)There is nothing wrong with the existing electrical service, it was just suggested to take the opportunity to do it while the concrete was already up, to avoid having to do it later if it was needed and having to tear up the new stamped concrete. Now this seems like a scare tactic. Heck, for all I know the demo guys hacked it up and now it needs replacing. I don't have any way of knowing that. He is replacing the electricity to the existing pool equipment, as we are keeping all of that. No exterior lights are involved, other than the lights in the pool itself. He is using a larger wire than what is already there. The pump had been replaced a few months ago and the heater was in good working condition, so I did not want to replace those at this time. I am not sure what spa timer will be used. Before bidding he agreed that the heater was in good shape and would service the spa and pool adequately. But then a new heater was one of his suggestions along with the electrical. I declined that upgrade, mainly because I was then becoming annoyed with his $13K in additional suggestions. If I need a new heater later, I'll buy it separately from someone else. So, am I not out of line thinking that this separate electrical work either should have been included to begin with, or at the very least, could have "piggybacked" onto the spa electricity for a somewhat nominal amount? Thank you for your responses...See MoreHouse addition - kitchen remodel
Comments (28)Layout...I'm trying to create your current space on graph paper (to then add the 14' deep addition), but I keep running into measurements that don't add up. Would it be possible to measure your actual space? Actual spaces rarely match what they say they are on paper from the builder and post them here? Take graph paper and draw up the existing space - walls, windows, doors, doorways and measure each as well as the distances b/w each. You don't need to add the refrigerator, etc., just the infrastructure. I'm assuming any doors and windows in the new space can be placed where needed (correct me if I'm wrong). From that, we can just add a 14' deep extension off the existing space (the width of the Kitchen + Dinette, I assume) and work from there. You could do it by hand and take a digital picture of it or use PowerPoint or similar to do a quick drawing and save it as a JPG file and post it here. You can find free graph paper online. Do you have a full-basement under the current house? Do you plan to add a basement or crawl space under the addition? Dining Room as a Playroom...we did just that in our home as well. For the first 10 years or so, our DR was the Playroom, without any Dining Room furniture at all (we moved from a Townhouse with no formal DR). We ate in the Kitchen in a small area. As our children grew up (now 15 & 17), it was used less and less as a playroom and we eventually reclaimed it as a DR - a DR that was rarely used for anything except at Christmas, Easter, and birthdays and as a dumping ground and the occasional project the rest of the year. One caveat - we finished part of our basement and added a "toy closet" for storing toys not currently "in use". The kids eventually outgrew our small table space as well. When we remodeled, we reclaimed our DR to use everyday as our main table space. We took down most of the wall b/w the Kitchen & DR and added a peninsula for (1) some separation b/w the two rooms and (2) more counter and cabinet space. The DR became an "informal DR/formal kitchen table" space and it suits us perfectly! We did not have the luxury of being able to add an addition, so this worked best for us. You do have that luxury - so you could continue to use the DR as a Playroom for a few more years (not many more years, though, unless you are planning more children!) Perhaps you could then turn the DR into a Study/Computer Room/Library and get several more years' of frequently used space out of it. You might even consider starting the transition now - add a desk or two for homework. I would probably put a computer station/docking station out in the open, though, so I could see what the kids are doing online......See MoreRemodel and Addition- Loan info help?
Comments (4)The housing market in my area is difficult. Decent standard brick/hardee side homes are priced at $350,000 and up. Older style Jim Walter homes and trailers are from the 40's to the 90's here. It is a retirement/lake community and so any newly constructed homes are built from the 300's to the the 900's while the older homes are being handed down. We are seeing property taxes raise to reflect the new development. The reason I don't consider simply moving to another house in the area is because I have one of the few larger tracts (4.5 acres) of land that is located in a neighborhood but that is grandfathered in to have no deed restrictions, POA fees, etc. I also own the adjacent 4.5 acres and have my grandparents living there in a small home. Moving is not really an option. Perhaps if the bank lender won't approve everything I can scale back to only the most important structural repairs for now. Thanks for your opinions!...See MoreAddition and remodel
Comments (50)We just put on 600 sq. ft. onto the back side of our contemporary cape. Builder started the beginning of February. Project has moved along nicely and we are currently waiting on the countertops to be installed and then everything will be finished up from there. Basically the new space is a kitchen, dining nook (bump out) and living area. The old kitchen was turned into mudroom/laundry room (it was very small). My advice would be stay on top of costs and make sure your builder communicates with you. Ours is rather laid back and though I like that, he has also left out some details. For example he would never give me an exact amount of time that I would be out of a kitchen. We are almost at the 2 month mark and it's been hard with two kids. He also moved the washer upstairs while we were on vacation but now it can't be hooked up until all the kitchen plumbing is finished which hinges on the countertop install that we are currently waiting for. So it's things like this that come up that I wasn't expecting. Our biggest cost increases with were with the electrician and with foam insulation. Also, we installed Coretec Plus Ivory Coast Oak with a contemporary looking kitchen. I think it looks great and it's less worrisome than wood. Plus price was right. Good luck!! It's a leap of faith but it will all work out....See MoreUser
8 years agoJoseph Corlett, LLC
8 years agoguco45
8 years agomelle_sacto
8 years agopractigal
8 years agoSuzi AKA DesertDance So CA Zone 9b
8 years agolast modified: 8 years agopractigal
8 years ago1929Spanish-GW
8 years agolast modified: 8 years agoSombreuil
8 years agoLinda
8 years agocpartist
8 years agoagk2003
8 years agosjhockeyfan325
8 years ago1929Spanish-GW
8 years agosjhockeyfan325
8 years agoUser
8 years agoagk2003
8 years agoUser
8 years agoJoseph Corlett, LLC
8 years agoUser
8 years agopractigal
8 years agoJoseph Corlett, LLC
8 years agopractigal
8 years agoguco45
8 years agosheloveslayouts
8 years agodesertsteph
8 years agochispa
8 years agodan1888
8 years agolast modified: 8 years agomillworkman
8 years agoJoseph Corlett, LLC
8 years agoNothing Left to Say
8 years agoguco45
8 years agoguco45
8 years agodan1888
8 years agolast modified: 8 years agoUser
8 years agoguco45
8 years agolast modified: 8 years agoNothing Left to Say
8 years agobeachem
8 years agodan1888
8 years agoUser
8 years agoJoseph Corlett, LLC
8 years agoUser
8 years agolast modified: 8 years agoLinda
8 years ago
Related Stories

INSIDE HOUZZHouzz Survey: See the Latest Benchmarks on Remodeling Costs and More
The annual Houzz & Home survey reveals what you can expect to pay for a renovation project and how long it may take
Full Story
REMODELING GUIDESBathroom Workbook: How Much Does a Bathroom Remodel Cost?
Learn what features to expect for $3,000 to $100,000-plus, to help you plan your bathroom remodel
Full Story
KITCHEN DESIGNKitchen Remodel Costs: 3 Budgets, 3 Kitchens
What you can expect from a kitchen remodel with a budget from $20,000 to $100,000
Full Story
INSIDE HOUZZHow Much Does a Remodel Cost, and How Long Does It Take?
The 2016 Houzz & Home survey asked 120,000 Houzzers about their renovation projects. Here’s what they said
Full Story
KITCHEN DESIGNHow Much Does a Kitchen Makeover Cost?
See what upgrades you can expect in 3 budget ranges, from basic swap-outs to full-on overhauls
Full Story
REMODELING GUIDES8 Remodeling Costs That Might Surprise You
Plan for these potential budget busters to keep a remodeling tab from escalating out of control
Full Story
REMODELING GUIDESHow to Remodel Your Relationship While Remodeling Your Home
A new Houzz survey shows how couples cope with stress and make tough choices during building and decorating projects
Full Story
REMODELING GUIDESBreakthrough Budgeting Info: The Houzz Real Cost Finder Is Here
Get remodeling and product prices by project and U.S. city, with our easy-to-use interactive tool
Full Story
GREAT HOME PROJECTS25 Great Home Projects and What They Cost
Get the closet of your dreams, add a secret doorway and more. Learn the ins and outs of projects that will make your home better
Full Story
CONTRACTOR TIPSLearn the Lingo of Construction Project Costs
Estimates, bids, ballparks. Know the options and how they’re calculated to get the most accurate project price possible
Full Story





User