Addition and remodel
Autumn Smith-Obuchowski
8 years ago
last modified: 8 years ago
Featured Answer
Sort by:Oldest
Comments (50)
rockybird
8 years agoVith
8 years agolast modified: 8 years agoRelated Discussions
Please review plan for farmhouse addition/ remodel
Comments (14)Lavender Lass- Thank you so much for your input! You are right, of course, about the mudroom. I also love the idea of flipping the kitchen to the east, and it was what I had originally planned on. My husband then suggested it would be less expensive have it on the west side to tie in the existing plumbing and sewer, be closer to the existing water heater, etc. He also said it is more expensive to ventilate an island cooktop, a bank of north facing windows will steal our heat, etc, blah blah. So I changed it to what I currently have. I am okay with it only because there is a beautiful view out to the southwest, and I will not mind being in there making dinner enjoying the afternoon light, view, and breezes off the porch. I love how you enlarged the back hallway by shifting the stairs down, and will change that in my plans. I have also added a mudroom off the family room, which I know is not the traditional place for it, but will at least be convenient for bringing in firewood. Am undecided about wrapping the porch around the east, since I would love direct morning sunlight in the family room. I would certainly make the exterior more appealing though to wrap the porch around and connect it to mudroom. Thank you so much for your help, and great ideas! Wish I could use more of them. And if it turns out that extending the plumbing and sewer lines is not that much more, I might!...See MoreKitchen Addition and Remodel
Comments (14)A 6x6 island will be difficult to clean the middle, and will definately require a seam in the counter. Why do you need to seat 5 when the table isn't even in raise your voice distance from the island. One or the other is redundant, especially so if there is also a DR not being shown. 60'' is way too much space between the island and range. I'd prefer to separate the fridge and freezer to bookend the counter space in between them. It's more functional, and with the addition of a MW in a base or upper between them, it creates the perfect snack zone....See MoreHome addition and remodel on a lake
Comments (24)Thank you. Here’s another color we loved.....Cabot’s semi transparent Dark Slate. We ordered a sample of this and loved the semi transparent in this color....not so much in the solid stain. but again the solid stain....which is less transparent.... had a better warranty on the finish than the semi transparent (not that I have any faith in warranties) which told me it would probably be longer lasting....See MoreSears Crescent addition/ remodel
Comments (1)There were two floor plans originally for the crescent. If yours is the smaller version i would use the larger floor plan for a historically sensitive remodel....See Morekatgal
8 years agoAutumn Smith-Obuchowski
8 years agogeoffrey_b
8 years agoAutumn Smith-Obuchowski
8 years agolast modified: 8 years agochisue
8 years agolast modified: 8 years agoAutumn Smith-Obuchowski
8 years agolast modified: 8 years agogeoffrey_b
8 years agoAutumn Smith-Obuchowski
8 years agolast modified: 8 years agoKim Ladin
8 years agoaprilneverends
8 years agoaprilneverends
8 years agolast modified: 8 years agoAutumn Smith-Obuchowski
8 years agolast modified: 8 years agoaprilneverends
8 years agoAutumn Smith-Obuchowski
8 years agolast modified: 8 years agoaprilneverends
8 years agoAutumn Smith-Obuchowski
8 years agoloonlakelaborcamp
8 years agofreeoscar
8 years agoAutumn Smith-Obuchowski
8 years agoUser
8 years agoAutumn Smith-Obuchowski
8 years agoaprilneverends
8 years agoAutumn Smith-Obuchowski
8 years agolast modified: 8 years agoUser
8 years agoUser
8 years agoAutumn Smith-Obuchowski
8 years agoAutumn Smith-Obuchowski
8 years agolast modified: 8 years agoUser
8 years agoAutumn Smith-Obuchowski
8 years agoUser
8 years agolast modified: 8 years agoAutumn Smith-Obuchowski
8 years agolast modified: 8 years agofreeoscar
8 years agoAutumn Smith-Obuchowski
8 years agoaprilneverends
8 years agolast modified: 8 years agoAutumn Smith-Obuchowski
8 years agoUser
8 years agolast modified: 8 years agoAutumn Smith-Obuchowski
8 years agoCelia Lin
8 years agoAutumn Smith-Obuchowski
8 years agoaprilneverends
8 years agoJ Petempich
7 years agoAutumn Smith-Obuchowski
7 years agoAutumn Smith-Obuchowski
7 years agoAutumn Smith-Obuchowski
7 years agomayanl5
7 years agorockybird
7 years agokatgal
7 years ago
Related Stories
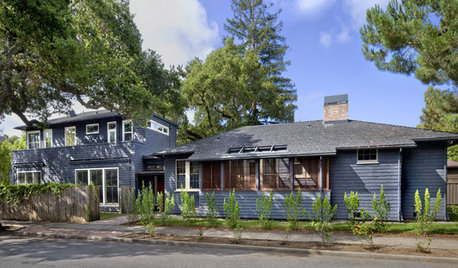
ARCHITECTUREStyle Divide: How to Treat Additions to Old Homes?
One side says re-create the past; the other wants unabashedly modern. Weigh in on additions style here
Full Story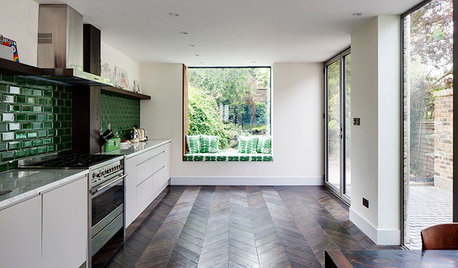
ADDITIONSLight and Personality Fill a Remodeled London Home
Eclectic and heritage elements mix in a clever extension that adds volume without digging into the home’s foundation
Full Story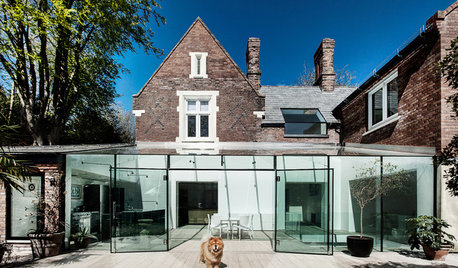
MODERN ARCHITECTUREDesign Workshop: Additions With Attitude
Learn the strategies that can make extensions to existing home structures meaningful, respectful and of their time
Full Story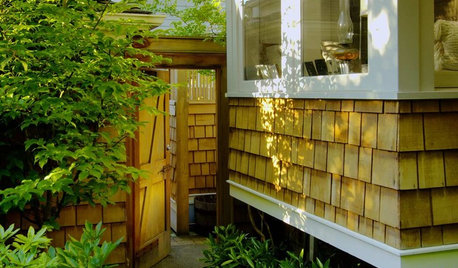
REMODELING GUIDESMicro Additions: When You Just Want a Little More Room
Bump-outs give you more space where you need it in kitchen, family room, bath and more
Full Story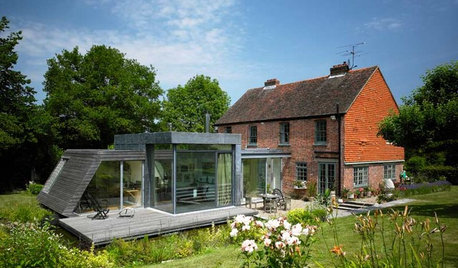
REMODELING GUIDES7 Striking Contemporary Additions
Contrasting Designs Honor the Difference Between Old and New
Full Story
REMODELING GUIDESMovin’ On Up: What to Consider With a Second-Story Addition
Learn how an extra story will change your house and its systems to avoid headaches and extra costs down the road
Full Story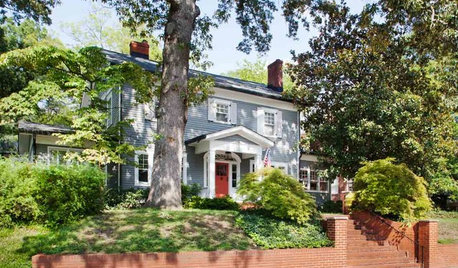
HOUZZ TOURSHouzz Tour: Whole-House Remodeling Suits a Historic Colonial
Extensive renovations, including additions, update a 1918 Georgia home for modern life while respecting its history
Full Story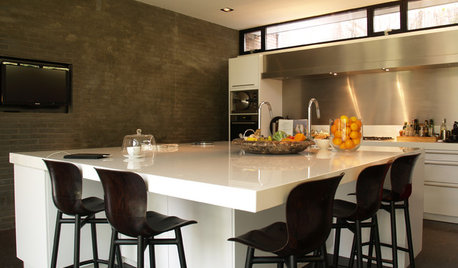
HOUZZ TOURSMy Houzz: Remodeling Modernizes a Neoclassical Dutch Home
Neoclassical on the outside, a Netherlands home gets a long-wanted renovation inside, including a kitchen addition to suit its family today
Full Story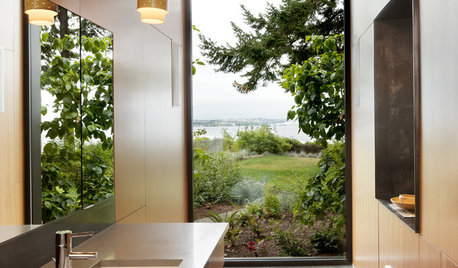
REMODELING GUIDES10 Tips to Maximize Your Whole-House Remodel
Cover all the bases now to ensure many years of satisfaction with your full renovation, second-story addition or bump-out
Full Story
REMODELING GUIDESHow to Remodel Your Relationship While Remodeling Your Home
A new Houzz survey shows how couples cope with stress and make tough choices during building and decorating projects
Full Story



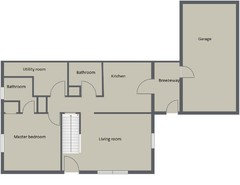


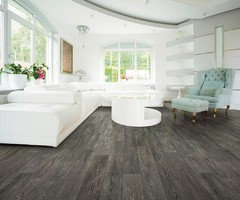





User