Kitchen Addition and Remodel
fishmom
9 years ago
Related Stories
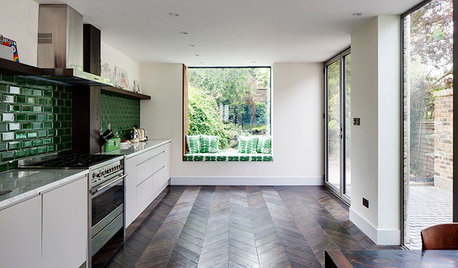
ADDITIONSLight and Personality Fill a Remodeled London Home
Eclectic and heritage elements mix in a clever extension that adds volume without digging into the home’s foundation
Full Story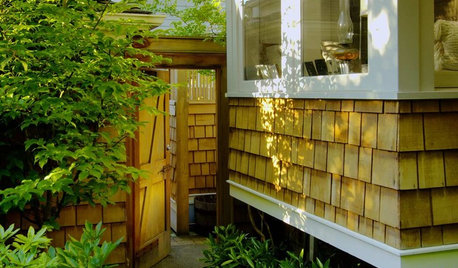
REMODELING GUIDESMicro Additions: When You Just Want a Little More Room
Bump-outs give you more space where you need it in kitchen, family room, bath and more
Full Story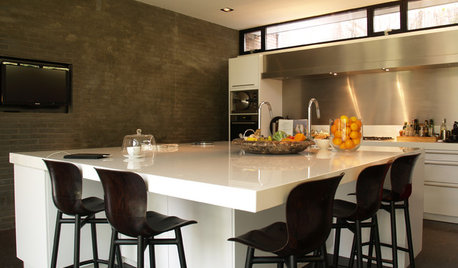
HOUZZ TOURSMy Houzz: Remodeling Modernizes a Neoclassical Dutch Home
Neoclassical on the outside, a Netherlands home gets a long-wanted renovation inside, including a kitchen addition to suit its family today
Full Story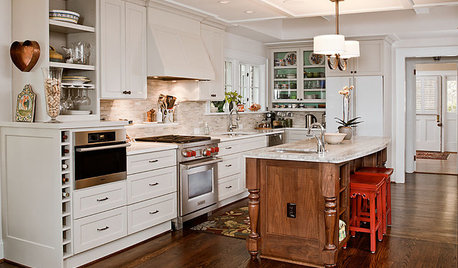
KITCHEN DESIGNKitchen of the Week: Smart, Elegant Atlanta Addition
Controlling traffic flow and conquering clutter topped the priorities list for this 1980s-era Georgia kitchen
Full Story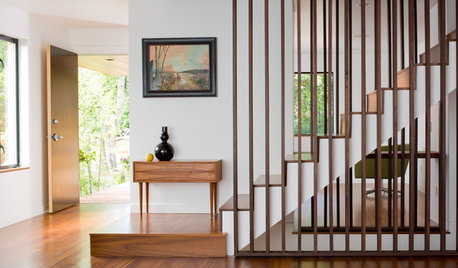
HOUZZ TOURSHouzz Tour: Open and Modern Seattle Remodel
A dining room addition and an all-new kitchen were just part of a renovation that turned a Seattle home from outdated to modern
Full Story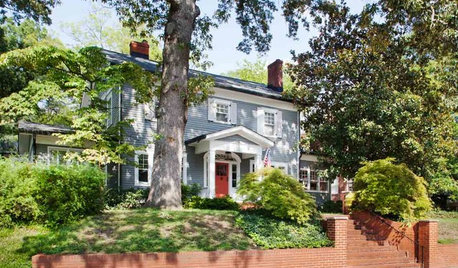
HOUZZ TOURSHouzz Tour: Whole-House Remodeling Suits a Historic Colonial
Extensive renovations, including additions, update a 1918 Georgia home for modern life while respecting its history
Full Story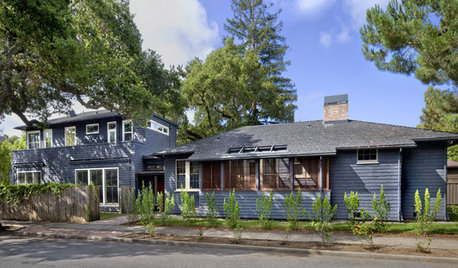
ARCHITECTUREStyle Divide: How to Treat Additions to Old Homes?
One side says re-create the past; the other wants unabashedly modern. Weigh in on additions style here
Full Story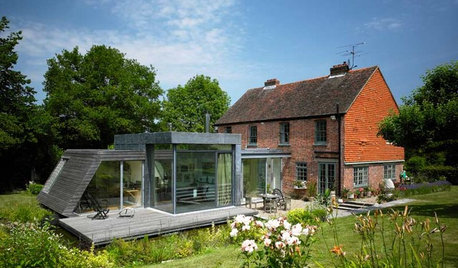
REMODELING GUIDES7 Striking Contemporary Additions
Contrasting Designs Honor the Difference Between Old and New
Full Story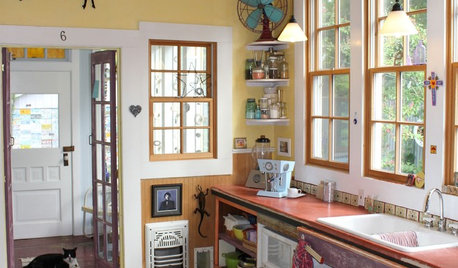
KITCHEN DESIGNKitchen of the Week: Quirky Texas Remodel
Playful Remodel Amps Up the Personality of 130-Year-Old Kitchen
Full Story
INSIDE HOUZZHouzz Survey: See the Latest Benchmarks on Remodeling Costs and More
The annual Houzz & Home survey reveals what you can expect to pay for a renovation project and how long it may take
Full Story





annkh_nd
fishmomOriginal Author
Related Discussions
72- vs 69-inch Counter Depth Fridge
Q
Foursquare Kitchen Remodel - still no good design
Q
Finally Posting the Layout... Suggestions (long)
Q
Kitchen addition remodel in open floor plan craftsman house
Q
debrak2008
debrak2008
blfenton
User
fishmomOriginal Author
dilly_ny
deickhoff0
fishmomOriginal Author
fishmomOriginal Author
fishmomOriginal Author
christina222_gw
fishmomOriginal Author