Finished kitchen reveal – 1987 to 2016
done_again_2
7 years ago
last modified: 7 years ago
Featured Answer
Sort by:Oldest
Comments (29)
done_again_2
7 years agoRelated Discussions
It's February, 2016. How is your build progressing?
Comments (90)Originally, I was told I'd be moving in for the holidays, and I don't mean the upcoming St. Patrick's day -- I knew this wouldn't happen, and there's been a lot of Waiting for Permits / Waiting for Inspections -- which in a small town with a population less than 600 means the town offices have severely limited hours. My broken ankle didn't help matters much either -- during the 3.5 - 4 months of severe down time at my end, I got up there a total of once. However, I've now been there twice in two weeks, yay team. I'd picked out a lot of stuff for the kitchen last summer. Had to jump through hoops to get the kitchen wood-look tile I really really wanted... after ordering about 15 samples of other stuff that when you see it in person, just didn't work out. When I ordered it last December it seemed to have been discontinued, but a call placed to South Cypress found that it had simply been moved to a different "line". I have it, now. I also picked out two quartz countertops from Consentino last summer. They still have the Eco Luna, which I love. However, the Silestone Olive Green is no longer in production. I'm ordering a sample of Silestone Tea Leaf, to see if this works for me. This is it: https://shop.cosentino.com/wp-content/uploads/2013/09/slide_16.jpg The other counter top: http://www.silestoneusa.com/colors/color/luna/ You fine folks here convinced me to go with silgranit sinks. I'm ordering the main sink and the prep sink both in biscotti -- here's the main one: http://www.efaucets.com/detail.asp?product_id=441595 and the prep one: http://www.efaucets.com/detail.asp?Product_Id=441219. (AND you guys convinced me to put in a prep sink....) I do believe my GC is going for the best quality possible. It's just taking forever. This is quality pine backing for my lower kitchen cabinet/drawers, being custom built by GC. GC doesn't understand the whole "drawer" ambiance, but thanks to you folks, I'm pushing for them. Fridge will go to the opening in the left. Counters will be 38" tall, because I'm 6'1". Ceiling vents, not required by code, but helpfully useful none the less....See MoreIt's March, 2016. How is your build progressing?
Comments (96)Letters sent out today to neighbors on each side of our lake property with new house on the lot and our intentions. they have ten days to protest. We are in the setbacks, so I don't see any issues. Old house coming down April 15th. Sunny...you are moving along....See MoreTwo years later, finally posting my reveal!
Comments (76)We paid $750 for the tile backsplash installation four years ago. Your cost will certainly depend on where you live, how much tile, how complex your pattern, etc. As I recall, this job took about a day and a half for one guy. For reference, we live in the SF Bay Area...most contractors are pretty pricey. I feel the same way about the light grout...it really accents that gorgeous tile!...See MoreKitchen Reveal
Comments (166)Thank you so much Cheryl. The floor plans are very helpful. Our kitchen is 13’3” wide as well, but only 14’5.5” long so we are hoping to put full depth cabinets on 3 sides with a 30”x 72” island. That would give us 39.5” wide isles. Do you think that will be fine? I am so used to living with an L kitchen without an island so this is new for us, but we want to better utilize the space we have. We have been testing out the layout with a banquet table that size and it seems like we have plenty of room, but I worry once we have all the cabinets installed it will feel/look more crowded....See Moredone_again_2
7 years agodone_again_2
7 years agolast modified: 7 years agodsampathu
6 years agodone_again_2
6 years agoWalnutCreek Zone 7b/8a
6 years agoKathy Norris Boye
6 years agoRita / Bring Back Sophie 4 Real
6 years agodone_again_2
6 years agostillpitpat
6 years agoJeannie Nicozisis Kontis
6 years agoMilly Rey
6 years agoKaren
6 years ago
Related Stories
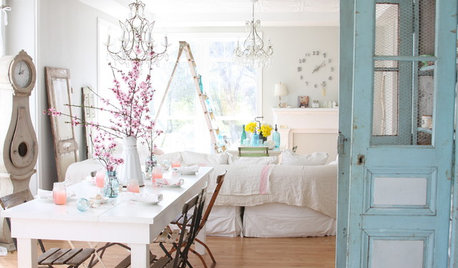
COLORS OF THE YEARPantone Has Spoken: Rosy and Serene Are In for 2016
For the first time, the company chooses two hues as co-colors of the year
Full Story
HOMES AROUND THE WORLDThe Kitchen of Tomorrow Is Already Here
A new Houzz survey reveals global kitchen trends with staying power
Full Story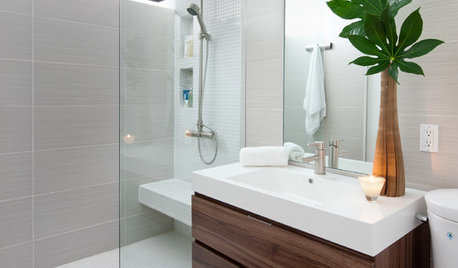
REMODELING GUIDESHow People Upgrade Their Main Bathrooms, and How Much They Spend
The latest Houzz Bathroom Trends Study reveals the most common budgets, features and trends in master baths. Now about that tub …
Full Story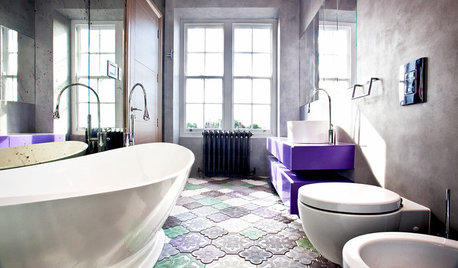
BATHROOM DESIGN14 Bathroom Design Ideas Expected to Be Big in 2015
Award-winning designers reveal the bathroom features they believe will emerge or stay strong in the years ahead
Full Story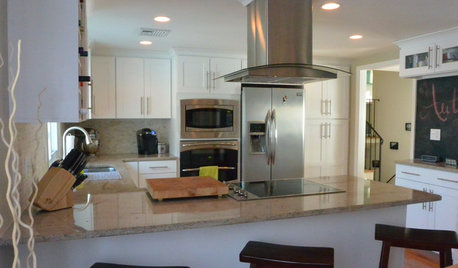
BEFORE AND AFTERSA ‘Brady Bunch’ Kitchen Overhaul for Less Than $25,000
Homeowners say goodbye to avocado-colored appliances and orange-brown cabinets and hello to a bright new way of cooking
Full Story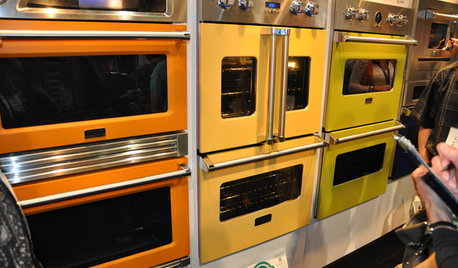
KITCHEN DESIGNStandouts From the 2014 Kitchen & Bath Industry Show
Check out the latest and greatest in sinks, ovens, countertop materials and more
Full Story
MOST POPULARSo You Say: 30 Design Mistakes You Should Never Make
Drop the paint can, step away from the brick and read this remodeling advice from people who’ve been there
Full Story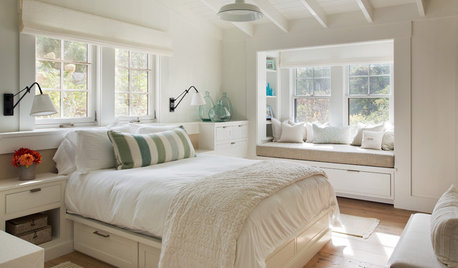
BEDROOMSTrending Now: 25 Bedrooms We’d Love to Fall Asleep In
Looking for a comfortable and calm space? Consider some of the most popular new bedroom photos on Houzz
Full Story
DECORATING GUIDESPop Culture Watch: 12 Home Trends from the '80s Are Back
Hold on to your hat (over your humongous hair); interior design elements of the 1980s have shot forward to today, in updated fashion
Full Story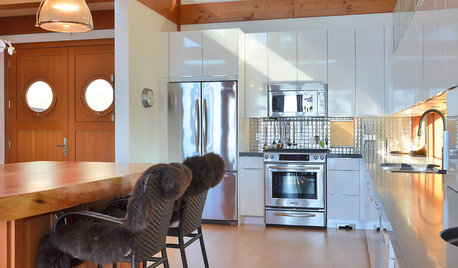
REMODELING GUIDES6 Must-Know Lessons From a Serial Renovator
Get your remodel right the first time, with this insight from an architect who's been there too many times to count
Full Story






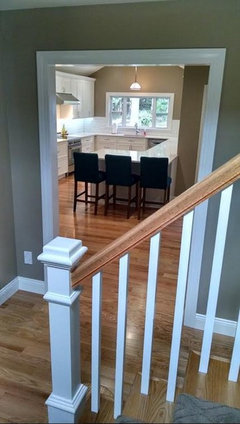
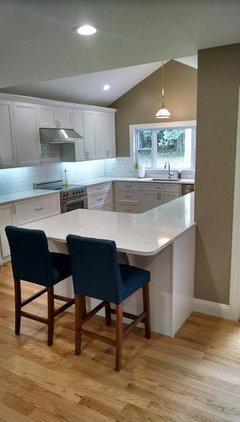



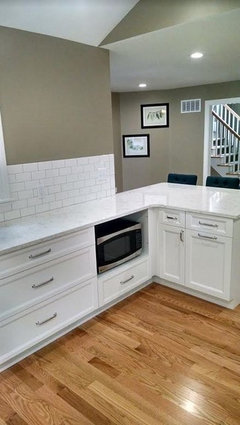

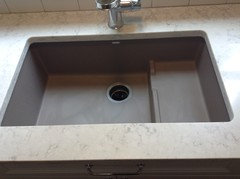
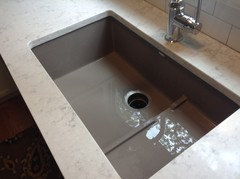



Kristi