Kitchen Reveal
Cheryl Hewitt
6 years ago
Featured Answer
Sort by:Oldest
Comments (166)
C Pen
6 years agoRelated Discussions
Kitchen Reveal - Traditional Quiet White Kitchen
Comments (64)@erinf8 - The crown molding detail in our house is very odd. It is actually 1-3/4" picture molding mounted approximately 1/2" from the ceiling. Since the house is so old and the ceilings far from plumb, the 1/2" space can vary in dimension in any given room. The kitchen ceiling was terribly out of level as well. We feathered down the plaster as best as we could so the variances wouldn't be obvious. The final crown detail was actually a big disappointment of mine in this room. I could not get the cabinets guys or my carpenter to come up with a solution where we could get that 1/2" reveal at the top of the cabinets. We would have had to create extremely long scribes and had we not been running out of time, they might have figured it out. So at the cabinets the shadow line you see at the top is because the molding doesn't touch the ceiling there. It is a big compromise but when I look at the whole room, I try not to dwell on it. Sometimes working in an old house can be really challenging. I am glad I stuck to my guns and kept that little molding when I got a lot of unsolicted advice to use something larger. It just would have looked SO out of place next to the other rooms in our house. The space between counters and uppers is 18". The light colors make it all appear more airy, I think. Don't you love that salt box? I just got it two weeks ago at Crate and Barrel (Homestead Salt Cellar $9.95). It is the perfect size and it has a lid....See MoreKitchen Reveal - Brown Painted Kitchen
Comments (14)We replaced both our lazy susans. On one side we did a stack of drawers. The paint color is the same on both sides, there must a shadow on the photo causing the different paint color impression. The other side we turned into a recycling center. With the dead space between the pullouts, we store extra bags, stepstool, and the sharps container (our older dog now has diabetes). Open: One side of the pantry has pull out shelves:...See MoreKitchen Reveal 2! Dark Green, Black, and White
Comments (50)Go for the green! Not difficult to find white marble with dark veining but very difficult at my price range and to find the exact veining I wanted. Calcutta black was too expensive and I wanted very dark and not too close together. I found this one and was so happy and then they cut the backsplash on the wrong part of the slab by accident!! The left 1.5 feet of it was not supposed to be used, and that’s the one type of mistake that cannot be fixed. Oh well, I’m still happy with it but at the time boy was I upset (see slab and approved template below. Just shows every project has its problems. I also used enhancing sealer which made the veins darker. Sorry probably way more info than you asked for haha....See MoreKitchen Reveal - Before & After
Comments (32)@anna_682 you bet. Here you are: Vanity Vanity Mirror Vanity Light Wish we had the room for a ~30" vanity, but it just would have been too tight. There are so many more options in a 30, but we're happy with it. Looks good and is built well. The mirror for the price is extremely well built and we love the light....See MoreCheryl Hewitt
6 years agoC Pen
6 years agoCheryl Hewitt
6 years agoathleticannie
6 years agoCheryl Hewitt
6 years agoCheryl Hewitt
5 years agofloey
5 years agoCheryl Hewitt
5 years agoCheryl Hewitt
5 years agoCheryl Hewitt
5 years agoMarci
5 years agoyeonassky
5 years agoCheryl Hewitt
5 years agoCheryl Hewitt
5 years agoCheryl Hewitt
5 years agoCheryl Hewitt
5 years agoCheryl Hewitt
5 years agoCheryl Hewitt
5 years agoCheryl Hewitt
5 years agoCheryl Hewitt
5 years agoCheryl Hewitt
4 years agoKelli Culpepper
4 years agoCheryl Hewitt
4 years agoJ9
3 years agoeam44
3 years agoJ9
3 years agopiscesgirl
3 years agoCheryl Hewitt
3 years agolast modified: 3 years agoJ9
3 years agopiscesgirl
3 years agoCheryl Hewitt
3 years agoCheryl Hewitt
3 years agolast modified: 3 years agoJ9
3 years agopiscesgirl
3 years agoCheryl Hewitt
3 years ago
Related Stories

INSIDE HOUZZA New Houzz Survey Reveals What You Really Want in Your Kitchen
Discover what Houzzers are planning for their new kitchens and which features are falling off the design radar
Full Story
MY HOUZZMy Houzz: Surprise Revealed in a 1900s Duplex in Columbus
First-time homeowners tackle a major DIY hands-on remodel and uncover a key feature that changes their design plan
Full Story
MATERIALSRaw Materials Revealed: Brick, Block and Stone Help Homes Last
Learn about durable masonry essentials for houses and landscapes, and why some weighty-looking pieces are lighter than they look
Full Story
DECORATING GUIDESTop 10 Interior Stylist Secrets Revealed
Give your home's interiors magazine-ready polish with these tips to finesse the finishing design touches
Full Story
TRADITIONAL HOMESHouzz Tour: New Shingle-Style Home Doesn’t Reveal Its Age
Meticulous attention to period details makes this grand shorefront home look like it’s been perched here for a century
Full Story
REMODELING GUIDESBathroom Remodel Insight: A Houzz Survey Reveals Homeowners’ Plans
Tub or shower? What finish for your fixtures? Find out what bathroom features are popular — and the differences by age group
Full Story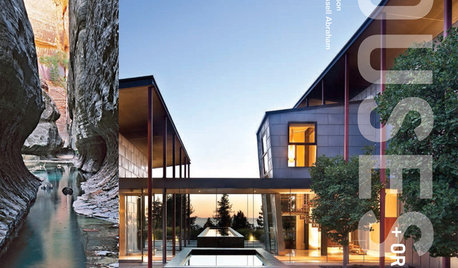
BOOKS'Houses + Origins' Reveals an Architect's Process
How are striking architectural designs born? A new book offers an insightful glimpse
Full Story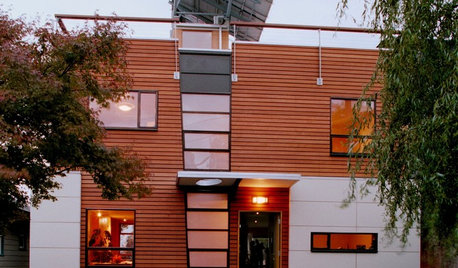
GREEN BUILDINGCity View: Seattle Design Reveals Natural Wonders
Love of the local landscape, along with a healthy respect for the environment, runs through this city's architecture and interior design
Full Story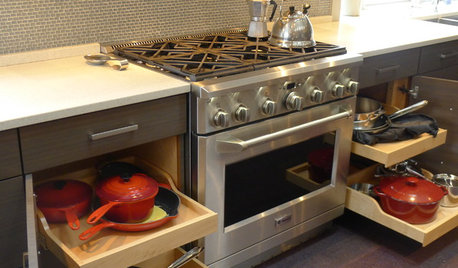
KITCHEN STORAGEKitchen of the Week: Bamboo Cabinets Hide Impressive Storage
This serene kitchen opens up to reveal well-organized storage areas for a family that likes to cook and entertain
Full Story
HOMES AROUND THE WORLDThe Kitchen of Tomorrow Is Already Here
A new Houzz survey reveals global kitchen trends with staying power
Full Story









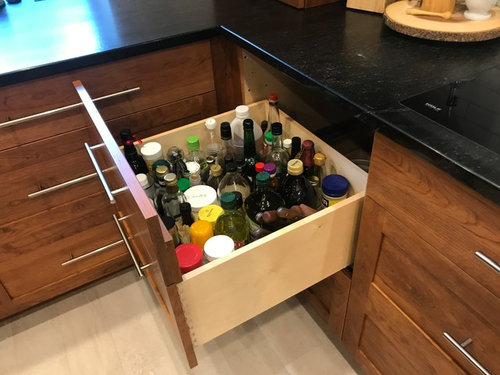



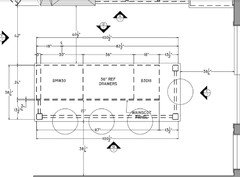






AvatarWalt