Ok, where'd we go wrong? (and right?) - Floor plans for a big family
B Mac
7 years ago
last modified: 7 years ago
Featured Answer
Sort by:Oldest
Comments (80)
B Mac
7 years agoB Mac
7 years agoRelated Discussions
Ok, 1st time posting Floor Plan. Help?
Comments (62)Lindsy - just saw these posts since Mark's sketch, just wanted to pop in and say I would not be worried about the garage in his sketch, I know any sort of garage out front is hated by many on this forum but apparently I am difference as I place more importance on function in the backyard than street appeal of my garage. However, I would not at all 'flip' the drive to open on the back side of the garage as you mentioned in the image where you flipped the plan. Flipping the driveway would make it a massive and awkward snout....See MoreHouse Plan Critique...here we go
Comments (26)I won't comment on the plan/orientation etc. There's enough good info here. This, though, from you: Yes, I realize I am the problem. I smiled at that. Nobody "wins" better than a homeowner who recognizes own limitations. It seems to me that you have some very specific wants, needs, and desires. So- stop for just a minute. Write your "living story". Put it in writing- when I entertain, I want ____. Number of people, how you'd like them to interact etc. When I enter my home, I must have _____. Be very specific, down to thinking about how to haul groceries to and fro. We need a 3rd garage because_____________. We desire a moat because- alligators. :) Don't lose your sense of humor. You get the picture, so I won't go on. Trust me- when you are this specific with an architect, your perspective is much better represented, in the final plans. Takes a lot less time, a lot less back-and-forth. The architect(s) get to sit and plot/plan from your specific directions, and guess work, for them, goes out the window. I did that, in a one-off custom build. After visits and plot planning from them, it literally took 3 weeks to see my dream, for this lot, on paper. We actually got "dueling" plans from our lead architect and his partner. They brought onion skins, and before our eyes- as we said what we liked about each- and what we didn't- and there we were. We got the "love child" of both, married together. Wow... So write it down- your story. BTW: My home has a bit of a "twist" on one wing. We were chasing a view of a skyline. Because of that one little thing, we are private from neighbors (city center small lot) and still have the skyline. Because of that one little thing, no matter what happens with the two neighboring properties, our private spaces will stay private, and nobody can block our view. Good luck, and don't stop trying. You deserve it. Keep us posted....See MoreThree things wrong with open floor plans . . .
Comments (6)I find my open concept home not more difficult to clean as far as dirt, but lacking in a lot of storage space and therefore more difficult to keep uncluttered. The walls at my last home served to support cupboards and shelving units. I store things in low cupboards, but with walls I had much more options. My house is not big enough to store things against the walls and then float the furniture. A small open concept home is quite limited as far as your options for how to use the space. So fine if you don't have a lot of multiple uses you want for the space, but if you want to work in it, play in it, relax in it, and entertain in it, you have to be able to store the various supplies for those options. So where does the piano go that it doesn't become a catch all? What if you need to set out a sewing project on the table you use for eating, where do you keep the sewing supplies. Where does all the video and audio equipment go and how does it compete with the quieter book and art space? Our huge television now dominates whatever else is going on in the three spaces and has become a source of conflict for me who does not want to have it on and going all the time. This happens in a lot of families, with video games too. With a big open concept home you might not have that problem. But it is pretty significant in the smaller ones. If you have a big attic or big basement adjacent to the open concept areas, that might not be as big of an issue. When I was a kid, the playing and noisy hanging out of kids was often relegated to basements. A "family room" was often a popular add on, so the parents and kids had to coordinate uses less. We ultimately added on a two car garage and turned our one car garage into a family room when we needed a space to get away from my brother's piano playing. He ended up being a professional musician and he practiced almost constantly at home. In my house they tried for best of both worlds, with a small parlor and formal dining room closed with an archway between them. It's on the other side of the house from the kitchen, family dining and rec. room area. That's where I go for quieter pursuits. The house also has a small "den" or office room off the main open space, for projects. I agree that you can work with most home set ups because you adapt. My aunt and uncle bought a small resort home to use as the family cottage. Five of the bedrooms at the resort shared one small bathroom and no one thought a thing about it during the times the place was handling guests. But that's why it eventually was sold as a private home, that style of vacationing went out of style and folks want more privacy now. Given that there are pros and cons, I always go "hmmm" a bit when everyone is determined to tear out walls, no matter what the use issues are. So labor and resource intensive....See MoreWe found a floor plan that has everything we are looking for, but will
Comments (51)-All the random jigs, jogs and bump outs on the exterior walls will add to cost and create a complicated roofline. -The secondary bedrooms, bathrooms, closets are too small to accommodate five children total and their storage needs. -The pathway from the mud room to these secondary bedrooms forces the kids to navigate around a lot of furniture in both the family room and game room to get to their own rooms. The constant in and out of kids going to and from their rooms will also be disruptive to those in the family room. -The kids have to walk through the game room/study room to go to another part of the house, which leaves them little privacy and is disruptive to the people using the game room/study room. -The exterior door through the powder room and so near the kids' rooms causes concern for security (and you may not like it when the kids' are teenagers too...trust me). -The sitting room is very small once you accommodate the clearance for the French doors. -The mud room is very small for such a large family. There is no closed closet space that I think you will want for overflow storage, especially considering how small the closets are in the kids' rooms. In the custom homes I design, we try to always include a walk-in closet in the mud room. This is important especially if you live in a climate with a change of seasons. -The master bedroom and bathroom and so large they are inefficient with a ton of wasted space. -All of the built-ins shown on the plan will create a lot of extra expense and are not the most efficient use of the space. There are enough negative issues with the plan, mainly as it relates to flow, privacy and storage, that I think you should scrap it all together. Do you have a builder yet? If so, ask them for architect referrals. Instead of telling the architect how you want to lay out your home, or showing them a stock plan you like, tell them all of your requirements...give them a list of wants and needs. All of the new build homes I work on (I'm currently designing seven) are from custom-designed architectural plans. Given the size and grandeur of the home you want to build, I think it's a necessary investment....See MoreB Mac
7 years agoB Mac
7 years agolarecoltante Z6b NoVa
7 years agoB Mac
7 years agoB Mac
7 years agoArchitectrunnerguy
7 years agojlhug
7 years agolarecoltante Z6b NoVa
7 years agoJolene Klassen
7 years agocpartist
7 years agoBuildinginTN
7 years agocpartist
7 years agolast modified: 7 years agocpartist
7 years agoVirgil Carter Fine Art
7 years agocpartist
7 years agoB Mac
7 years agocpartist
7 years agocpartist
7 years agoB Mac
7 years agoB Mac
7 years agolast modified: 7 years agoB Mac
7 years agocpartist
7 years agoOne Devoted Dame
7 years agoVirgil Carter Fine Art
7 years agomrspete
7 years agojo_in_tx
7 years agoVirgil Carter Fine Art
7 years agocpartist
7 years agolast modified: 7 years agoB Mac
7 years agoOne Devoted Dame
7 years agolast modified: 7 years agochispa
7 years agomrspete
7 years agochicagoans
7 years agoSuru
7 years agoSheri Lund
7 years agoArchitectrunnerguy
7 years agolast modified: 7 years agoPensacola PI
7 years agocpartist
7 years agoPensacola PI
7 years agolast modified: 7 years ago
Related Stories

GREAT HOME PROJECTSPower to the People: Outlets Right Where You Want Them
No more crawling and craning. With outlets in furniture, drawers and cabinets, access to power has never been easier
Full Story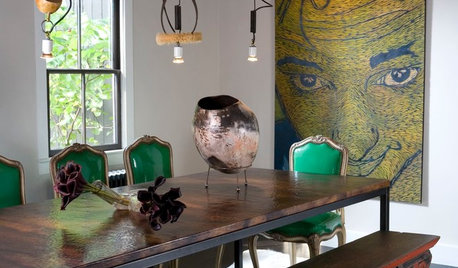
LIFEYou Said It: ‘Every Room Should Have the Right Wrong Thing’ and More
This week on Houzz we were inspired to break out of catalog styling ruts and let our design freak flags fly
Full Story
DECORATING GUIDESHow to Plan a Living Room Layout
Pathways too small? TV too big? With this pro arrangement advice, you can create a living room to enjoy happily ever after
Full Story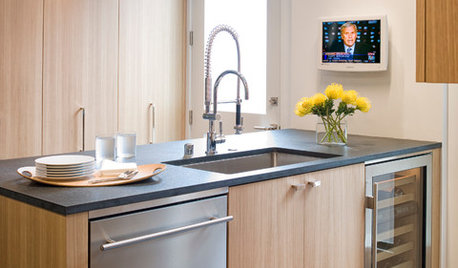
KITCHEN DESIGNFine Thing: A Wine Fridge Right Where You Want It
Chill your collection: No wine cellar or tasting room required
Full Story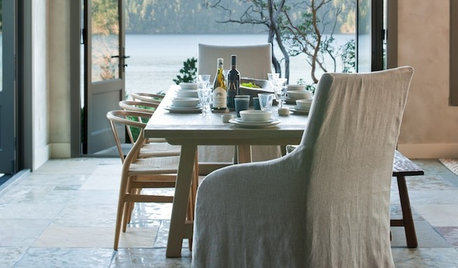
FLOORSAre Stone Floors Right for Your Home?
If you’re thinking about going with this hard-wearing material, here are important pros and cons to weigh
Full Story
FLOORSIs Radiant Heating or Cooling Right for You?
Questions to ask before you go for one of these temperature systems in your floors or walls (yes, walls)
Full Story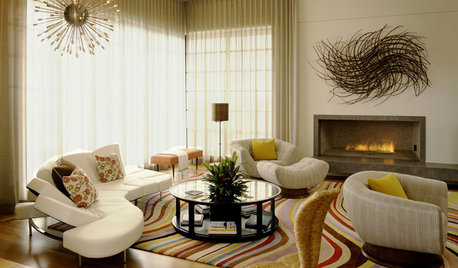
DECORATING GUIDESGo Crazy With Your Decorating — You'll Fit Right In
Trending in home looks everywhere: boldness and individuality. Get the scoop and see some adventurous examples here
Full Story
DESIGN PRACTICEDesign Practice: How to Pick the Right Drawing Software
Learn about 2D and 3D drawing tools, including pros, cons and pricing — and what to do if you’re on the fence
Full Story
KITCHEN DESIGNDetermine the Right Appliance Layout for Your Kitchen
Kitchen work triangle got you running around in circles? Boiling over about where to put the range? This guide is for you
Full Story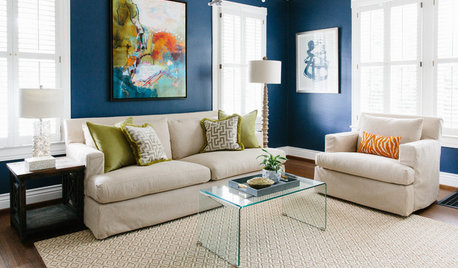
MOST POPULARThe Right Way to Test Paint Colors
Here are 5 key steps to take to ensure you're happy with your wall paint color
Full Story


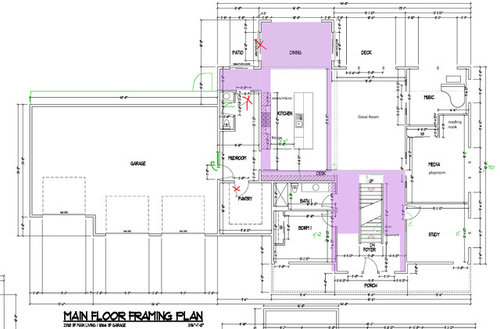
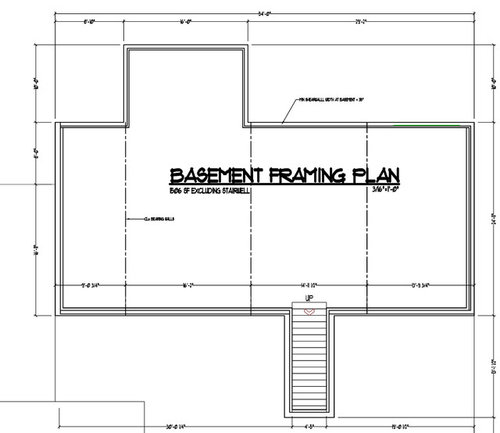
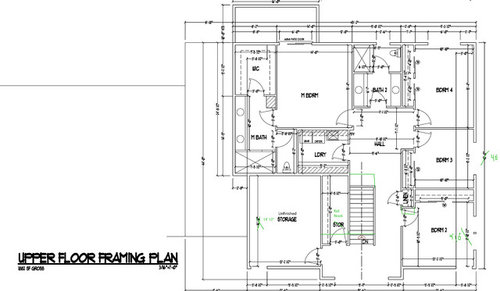
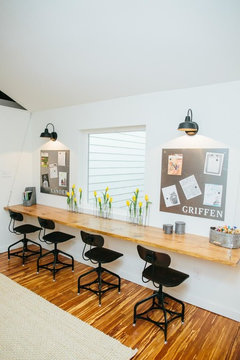
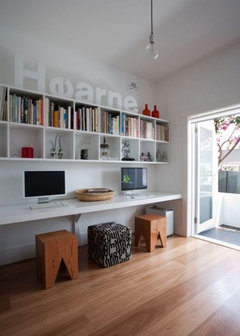


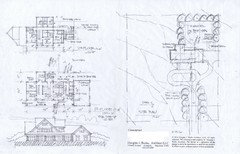
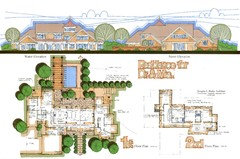

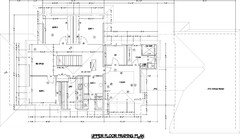




Nick