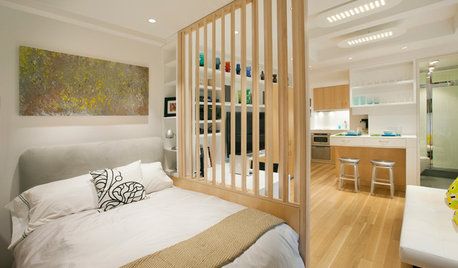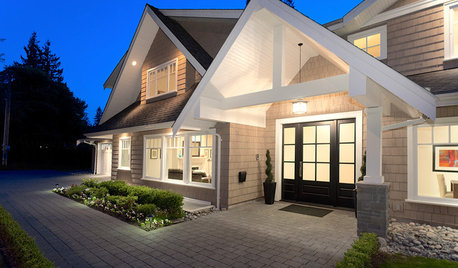We found a floor plan that has everything we are looking for, but will
sjluto
2 years ago
Featured Answer
Sort by:Oldest
Comments (51)
anj_p
2 years agoMark Bischak, Architect
2 years agoRelated Discussions
We found our new house !
Comments (12)Lily- Congrats! It's a beautiful house and land...and I'm so happy for you. Is that you sitting on the chair with the view? As for the yard, the good thing about patchy grass is that it will be easier to remove and replace with gardens! LOL Is the top soil very good? Sometimes a builder will just spread dirt over the area, without topsoil...and nothing wants to grow. That (hopefully) free manure could really come in handy. Definitely take your time planning! Do you still have the dogs? Where do you plan to have their area? Everywhere or only out back? That makes a difference on your design, too. I love the idea of a pergola...and a pond! Depending on the light and wind patterns, I would probably put the roses in the front and add some perennials and shrubs to give it a bit of a cottage feel...but a little more formal. That's where the grass paths can really help and give you a place to walk through the gardens and have a few benches to sit down and enjoy the fragrances! I would also put climbing roses on the pergola...you'll have a mild enough winter (normally) that they should do very well! I'm so excited for you! You have to give us updates and a lot more pictures :)...See MoreWe are done, we are in - Now can I ask you to look at it?
Comments (22)What a wonderfully thought out house. I like that the guest room can accommodate a health aide, in the future. Something like that can extend the amount of time one can maintain some form of relative independence in one's own home. We're also building an empty-nester house & we could have reduced the footprint of the house by putting all of the "guest" bedrooms in the lower level (unfinished, for now). However, we chose to generously size the room and include an en suite bath so that whoever may need to stay there for a more extended period than the occasional guest would be comfortable. Even if we don't have a health aide, there may come a time when one of us needs extra equipment (hospital type bed, oxygen, etc.) so it will be nice if the other can rest more comfortably in another room while still being within calling distance. Tell your kiddos, "Well done!" You have every right to be proud and thank you for sharing. Jo Ann...See MoreI think we found the plan! Input please?
Comments (29)Tammy, I also agree with adding a room over the living room. Your builder can probably give you an idea on cost, I just can't believe that some i-trusses, drywall and flooring would cost that much. The question will be whether existing beams can suffice or that would change the structure significantly. Another problem however is how you enter the new space. You would likely have to make the 10x14 are a kind of loft. Lots of nice space there, but I'm not sure how part of it becomes a laundry room... With these changes, I think you've got 2 options: have the plan vendor make the changes (looks like they have certain charges, probably fairly pricey) or have your builder "pencil-in" the changes. He may be entirely comfortable with penciling-in changes or not. Some things don't need to be changed on the plans--the kitchen cabs, for example, will be designed by a cabinet pro and the outlets will be put in by the electrician, both based on your input and not the prints. Probably the same with venting. These questions are for your builder and to see what he is comfortable with....See MoreWe sure would appreciate any input on this floor plan!!
Comments (20)Here are a few links to alternate plans to check out and think about. As you look at plans, think about how you could modify what's there to meet your needs. Not wild about the bedroom sizes, but nice layout: - http://www.mascord.com/plan_details.asp?PlanID=1149B&PlanGraphicID=4985&np=true Option for a basement, open floorplan, decent sized bedrooms: - http://www.garrellassociates.com/floorplans/high-country-cottage-08141 Don't like the garage being so far from the kitchen, but otherwise a nice plan: - http://www.garrellassociates.com/floorplans/high-country-cottage-08141 A little unique, but nice: - http://www.garrellassociates.com/floorplans/diamond-creek-cottage-07440 Probably the one I like the best on this site, but I would make the island completely parallel to the angled wall with the range on it: - http://www.garrellassociates.com/floorplans/crested-butte-08070 If you could swing ~2000sq ft, this one might work--you could push the dining room back flush with the front door, then close off the doorways from the foyer and family rooms and make that a large laundry room. You could then make the current laundry room a nice large walk-in pantry. One of our neighbors built this one as shown in the plan and it was beautiful and seemed to flow well. - http://www.frankbetz.com/homeplans/plan_info.html?pn=3896 Here's another you could modify-make the dining room a den/office/potential 3rd bedroom on main floor & leave upstairs unfinished: - http://southernlivinghouseplans.com/plans/SL1746 Hope these help!...See Moresjluto
2 years agoUser
2 years agoMark Bischak, Architect
2 years agoMark Bischak, Architect
2 years agosjluto
2 years agoWhitney
2 years agoMrs. S
2 years agoMindy Thomas
2 years agosjluto
2 years agobpath
2 years agoDavid Cary
2 years agobpath
2 years agolast modified: 2 years agoremodeling1840
2 years agopalimpsest
2 years agoUser
2 years agojlhug
2 years agolast modified: 2 years agoG W
2 years agoMindy Thomas
2 years agofissfiss
2 years agobeesneeds
2 years agopalimpsest
2 years agoNidnay
2 years agolast modified: 2 years agopalimpsest
2 years agocpartist
2 years agocpartist
2 years agorainyseason
2 years agosjluto
2 years agochicagoans
2 years agolast modified: 2 years agoNidnay
2 years agoMark Bischak, Architect
2 years agoG W
2 years agopalimpsest
2 years agoMark Bischak, Architect
2 years agoMrs Pete
2 years agocpartist
2 years agoremodeling1840
2 years agocpartist
2 years agoNancy K
2 years agobpath
2 years agoremodeling1840
2 years agoNidnay
2 years agoKristin Petro Interiors, Inc.
2 years agosjluto
2 years ago3onthetree
2 years agocpartist
2 years agoCheryl Hannebauer
2 years agochisue
2 years ago
Related Stories

DECORATING GUIDES9 Ways to Define Spaces in an Open Floor Plan
Look to groupings, color, angles and more to keep your open plan from feeling unstructured
Full Story
DECORATING GUIDES12 Ways to Divide Space in an Open Floor Plan
Look to curtains, furniture orientation and more to define areas that lack walls but serve multiple functions
Full Story
REMODELING GUIDESHow to Read a Floor Plan
If a floor plan's myriad lines and arcs have you seeing spots, this easy-to-understand guide is right up your alley
Full Story
BEDROOMSStyling Your Bedroom: The Corner Bed Floor Plan
Put the bed in the corner for a whole new angle on your furniture arrangement
Full Story
HOUZZ TVAn Open Floor Plan Updates a Midcentury Home
Tension rods take the place of a load-bearing wall, allowing this Cincinnati family to open up their living areas
Full Story
HOUZZ TV LIVETour a Designer’s Glam Home With an Open Floor Plan
In this video, designer Kirby Foster Hurd discusses the colors and materials she selected for her Oklahoma City home
Full Story
REMODELING GUIDESThe Open Floor Plan: Creating a Cohesive Space
Connect Your Spaces With a Play of Color, Materials and Subtle Accents
Full Story
LIVING ROOMSLay Out Your Living Room: Floor Plan Ideas for Rooms Small to Large
Take the guesswork — and backbreaking experimenting — out of furniture arranging with these living room layout concepts
Full Story
DECORATING GUIDESHow to Combine Area Rugs in an Open Floor Plan
Carpets can artfully define spaces and distinguish functions in a wide-open room — if you know how to avoid the dreaded clash
Full Story
UNIVERSAL DESIGNWhat to Look for in a House if You Plan to Age in Place
Look for details like these when designing or shopping for your forever home
Full Story










Nidnay