Suggestions for Basement Bathroom Renovation
dizzy149
7 years ago
last modified: 7 years ago
Related Stories

REMODELING GUIDES10 Tips for Renovating Your Basement
A professional contractor shares her tips on what to consider before you commit to a basement remodel
Full Story
10 Tips for Decorating a Renovated Basement
Nearing the end of a basement remodel? Now comes the fun part: decorating. Follow these tips to outfit it smoothly and stylishly
Full Story
HOUZZ TOURSHouzz Tour: Nature Suggests a Toronto Home’s Palette
Birch forests and rocks inspire the colors and materials of a Canadian designer’s townhouse space
Full Story
GREEN BUILDINGEfficient Architecture Suggests a New Future for Design
Homes that pay attention to efficient construction, square footage and finishes are paving the way for fresh aesthetic potential
Full Story
BASEMENTSBasement of the Week: Wine Inspires a Refined Renovation
Warm materials and sophisticated styling result in a Toronto basement even connoisseurs can love
Full Story
MORE ROOMS5 Basement Renovations Designed for Fun
Get inspired to take your basement to the next level with ideas from these great multipurpose family spaces
Full Story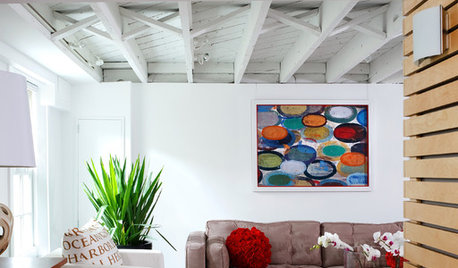
BASEMENTS5 Awe-Inspiring Basement Renovations
Talk about transformation. These once-utilitarian spaces are now fully designed and inviting places for living, working and playing
Full Story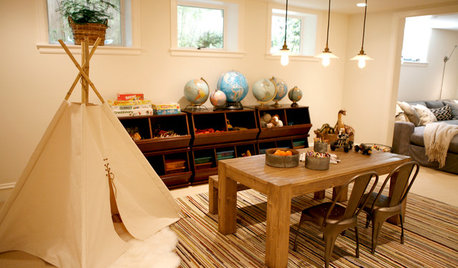
BASEMENTSRoom of the Day: A Renovated Basement With Room to Play
A large unused space becomes a host of rooms for playing, watching TV, hanging out and putting up guests
Full Story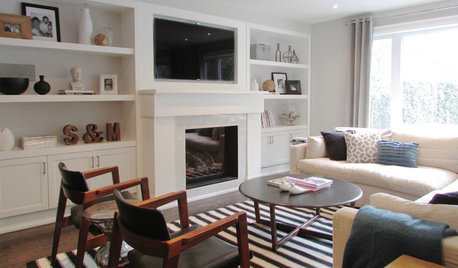
HOUZZ TOURSMy Houzz: Rising to the Renovation Challenge in Toronto
An eye for potential and substantial remodeling lead to a chic and comfortable home for a Canadian family
Full Story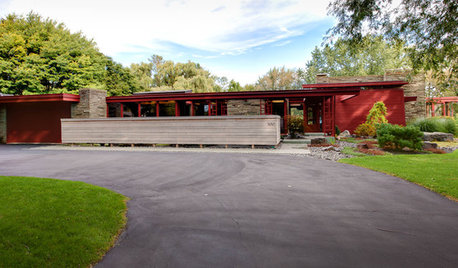
HOUZZ TOURSHouzz Tour: Major Renovations Aid a Usonian Home
Its classic lines got to stay, but this 1950s home's outdated spaces, lack of privacy and structural problems got the boot
Full Story






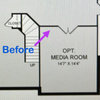




Related Discussions
basement bathroom layout suggestions
Q
Help with Master Bathroom Renovation (with Washer & Dryer)
Q
Basement Renovation: Layout/Floor Plan Needed (Including Bathroom)
Q
Ugliest Bathroom in the World: Basement Bathroom Renovation
Q