"Rules"/Distance between couch and great room built-ins
kbear_15
8 years ago
Related Stories

MOVINGRelocating Help: 8 Tips for a Happier Long-Distance Move
Trash bags, houseplants and a good cry all have their role when it comes to this major life change
Full Story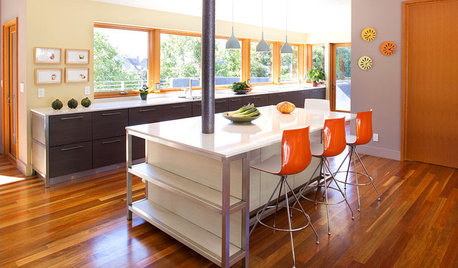
HOUZZ TOURSHouzz Tour: Openness Rules in a Warm, Modern Home
Airy and low maintenance, this home is designed to look great throughout fundraising events, kids' get-togethers and everyday family life
Full Story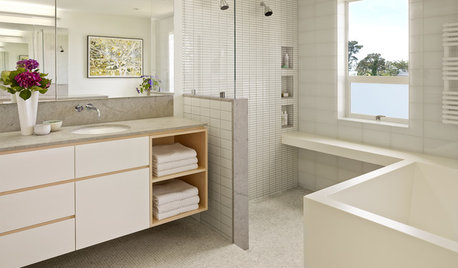
BATHROOM DESIGNRoom of the Day: Geometry Rules in a Modern Master Bathroom
Careful planning pays off in this clean-lined bathroom with his-and-her vanities, a semiopen shower and a soaking tub
Full Story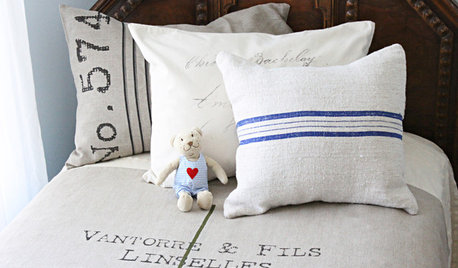
DECORATING GUIDESUtility Fabrics That Go the DIY Distance
Durable, easy to find and inexpensive, these utility fabrics can bring surprisingly high-end results to your everyday DIY projects
Full Story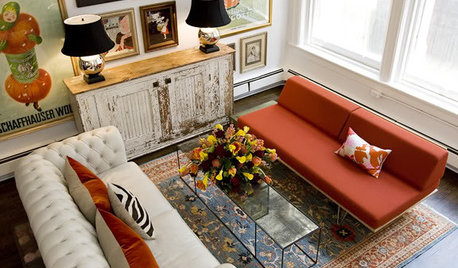
DECORATING GUIDESFeel Free to Break Some Decorating Rules
Ditch the dogma about color, style and matching, and watch your rooms come alive
Full Story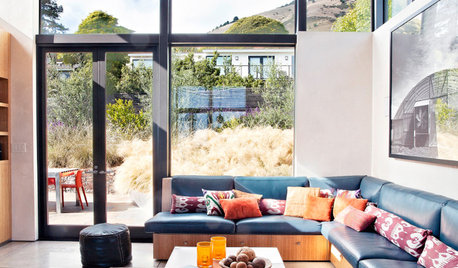
LIVING ROOMSHunker Down With a Built-In Couch
Whether your room is unusually shaped or you just want a unique furniture design, a built-in couch may be the answer
Full Story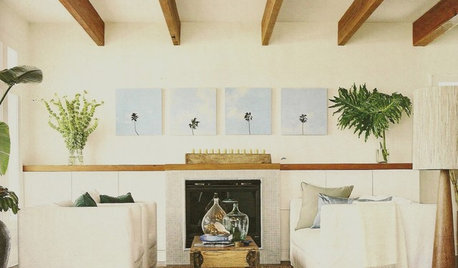
FIREPLACESLong Mantels Go the Distance
Don't stop short by sticking on a candle and calling it a day. Long mantelpieces offer the chance to really stretch your style
Full Story
When Pets Rule the Roost
These regal canines and felines make it clear: It's their home — you just live in it
Full Story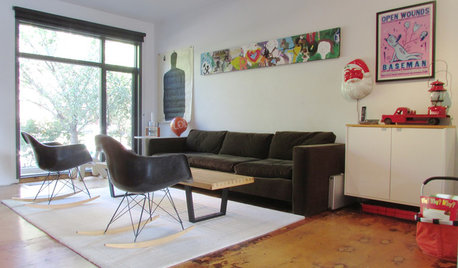
HOUZZ TOURSMy Houzz: Raw Aesthetics Rule in a Toronto Family Home
Exposed plywood and beams, rough concrete and unfinished walls give the interiors a unique look — and give the family more time together
Full Story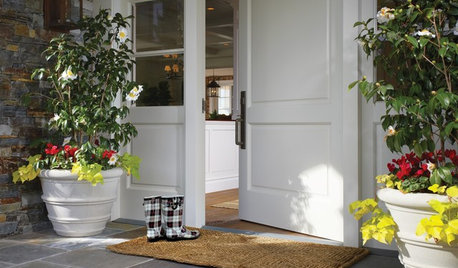
MOST POPULARThe Polite House: On ‘No Shoes’ Rules and Breaking Up With Contractors
Emily Post’s great-great-granddaughter gives us advice on no-shoes policies and how to graciously decline a contractor’s bid
Full StorySponsored






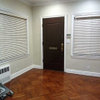

kbear_15Original Author
kbear_15Original Author
Related Discussions
Help with Family Room ideas with chair rail & built-in bookcase
Q
Family Room Built-Ins - Reveal
Q
Can you help design built-in cabinets for great room?
Q
Need help with built-in bookcases with bench in between
Q
sushipup1
sushipup1