Need help with built-in bookcases with bench in between
kbear_15
7 years ago
last modified: 7 years ago
Featured Answer
Sort by:Oldest
Comments (29)
laughablemoments
7 years agokbear_15
7 years agoRelated Discussions
Photoshop Help Needed for Built In Bookcase Paint Color
Comments (7)Your husband did a great job on the bookcases. I think I would try gel stain on them rather than paint. I like paint but only if you are doing a color like cream or white. If the gel stain does not work out then you can go to paint, but please try a gel stain first. I would keep the closet doors white like your trim in room....See MoreHelp with table size for L-shape built in bench
Comments (0)Hi everyone, I am looking for a glass table for an L-shaped built in bench. The bench measurement is 72" long and 42" wide. My hubby seems to think that we need a table top with those same dimensions for the space (with a pedestal base). I actually found a nice looking glass table top table with an X- shaped base with the exact same measurements! But is the size correct? I have no idea as to what the formula is for table sizes. Hubby seems to think that it will look funny if table is not fit precisely in the space. Please help. Thanks so much!...See MoreNeed ideas for built in bookcases on a budget
Comments (20)Sometimes you just have to be creative and think outside of the box in order to get the look that you really want. Sure the billy bookcases are a bit shallow, but they aren't the only book cases available at Ikea and Ikea will give you the best bang for your buck. ALL of these built ins are IKEA, all the diyer did was add trim and mouldings to the fronts to cover the seams. Some are modern in style, others more traditional but the billies aren't just "bookcases", they come with a lot of options, like glass doors. Several of these actually look like they were professionally done....See MoreWhitewashing a fireplace that is next to a built-in oak bookcase
Comments (8)Oh, that looks lovely but unfortunately a bench is out since there is not enough width between the wall and a window for it to make sense (you can see the edge of the curtain in my picture above). It's also a difficult living room for furniture arrangement since there are two double width door openings, one from the hall then one from the dining room with sliding pocket doors. The third wall has the fireplace and built in bookcase and the fourth is almost all window (but no direct light unfortunately). The idea of a second bookcase, I agree, would add more symmetry to that wall but I'm imagining it will be on the expensive side and we're trying to keep this low budget (hence the idea to whitewash). If I understand correctly, you feel we can't whitewash without painting the bookcase and mantel and even then you feel we would need to add something (bookcase or bench) to the opposite side of the fireplace. One other idea we had was to leave the fireplace unpainted but add an oak board that we would stain the same color as the mantel to cover up the top three rows of bricks (including the vertical ones that stick out) making it less busy. I worry that even doing that, it won't be enough. Finally, what about adding a surround in wood? I'm supposing if we do that we would have to paint the mantel and bookcase a similar color, correct? And there would still be the problem of symmetry. I should mention that there is a lot of oak mouldings throughout the house. Some of these we have painted already as they were just too dark and with over 100 years of soot and dirt were going to be too difficult to clean. We did leave the mouldings of several of the doorframes and the pocket doors to the dining room in the natural oak. There are two built in oak china cabinets in the dining room which is why we were trying to preserve the oak bookcase. But the more I see pictures of painted bookcases, the more I'm tempted to paint ours. Here is something quite similar to ours. What do you think?...See Morekbear_15
7 years agolast modified: 7 years agokbear_15
7 years agoclt3
7 years agokbear_15
7 years agorebeccamomof123
7 years agolast modified: 7 years agoamberm145
7 years agokbear_15
7 years agokbear_15
7 years agoUser
7 years agoclt3
7 years agolast modified: 7 years agokbear_15
7 years agolaughablemoments
7 years agokbear_15
7 years agokbear_15
7 years agokbear_15
7 years agokbear_15
7 years agolaughablemoments
7 years agoUser
7 years agodaisychain Zn3b
7 years agokbear_15
7 years agodaisychain Zn3b
7 years ago
Related Stories
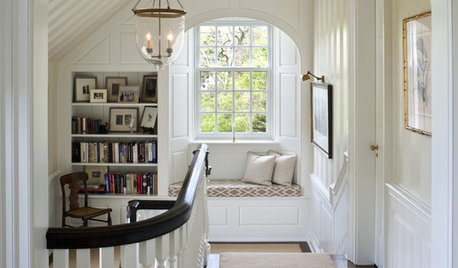
STAIRWAYSHelp Your Stair Landing Take Off
Whether for storage, art, plants or whatever else strikes your fancy, your stair landing can serve your home in a thoughtful way
Full Story
DECORATING GUIDESDecorate With Intention: Helping Your TV Blend In
Somewhere between hiding the tube in a cabinet and letting it rule the room are these 11 creative solutions
Full Story
SMALL SPACESDownsizing Help: Storage Solutions for Small Spaces
Look under, over and inside to find places for everything you need to keep
Full Story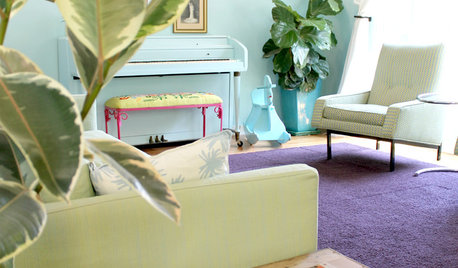
HOUZZ TOURSMy Houzz: Saturated Colors Help a 1920s Fixer-Upper Flourish
Bright paint and cheerful patterns give this Spanish-style Los Angeles home a thriving new personality
Full Story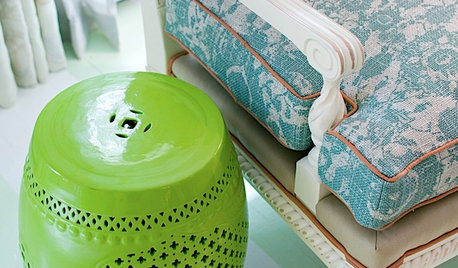
DECORATING GUIDESThe Most Helpful Furniture Piece You May Ever Own
Use it as a table, a seat, a display space, a footrest ... and indoors or out. Meet the ever-versatile Chinese garden stool
Full Story
SMALL SPACESDownsizing Help: Think ‘Double Duty’ for Small Spaces
Put your rooms and furnishings to work in multiple ways to get the most out of your downsized spaces
Full Story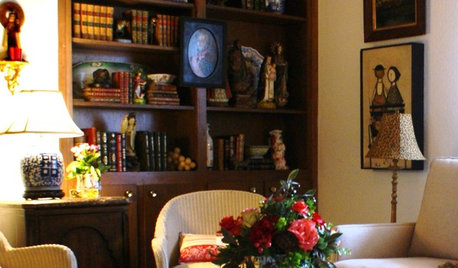
STORAGEDownsizing Help: Shelve Your Storage Woes
Look to built-in, freestanding and hanging shelves for all the display and storage space you need in your smaller home
Full Story
BATHROOM DESIGNRoom of the Day: A Closet Helps a Master Bathroom Grow
Dividing a master bath between two rooms conquers morning congestion and lack of storage in a century-old Minneapolis home
Full Story
REMODELING GUIDESKey Measurements for a Dream Bedroom
Learn the dimensions that will help your bed, nightstands and other furnishings fit neatly and comfortably in the space
Full Story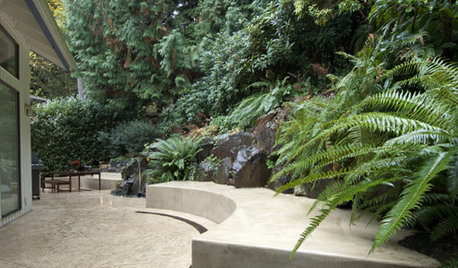
GARDENING AND LANDSCAPINGSmall Garden Strategy: Built-In Seating
Building a bench or other seating into your landscape can help give a small space a cozy advantage
Full Story


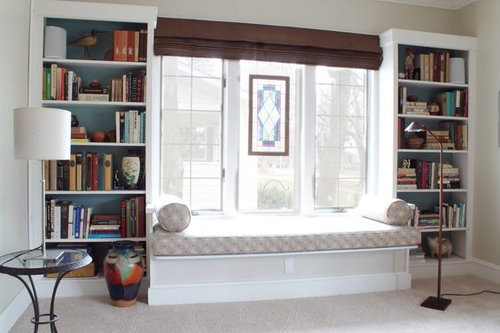

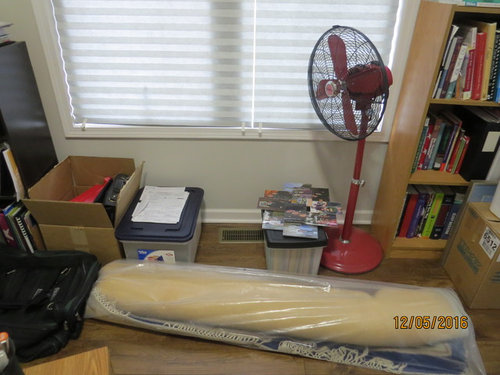


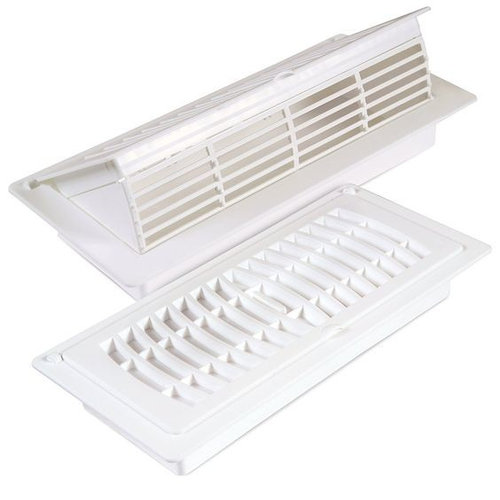





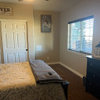


clt3