What if a room in a new build is unusable as designed?
texasgal47
8 years ago
Featured Answer
Sort by:Oldest
Comments (17)
User
8 years agotexasgal47
8 years agolast modified: 8 years agoRelated Discussions
New home design: build the woodshop or buy a prefab metal build
Comments (13)If you google "pole buildings" or "pole barns" and "stick built" garages/shops/buildings/etc., you'll find threads on other forums on this topic. We haven't built our shop yet, but I have researched it over the last couple years. For me, I found companies that specialize in this at our local home & garden expo, via word of mouth, on craigslist under services and on my county's permit web site. My county gives all the information on what permits were applied for and what company is doing the work; it basically gave me a list of who was building the shops locally and how much they are valued at.. I've done lots of driving around to look at the work done and see if it is what I'm after.... Since we plan on finishing our shop to match our house and insulating it, a pole building vs. stick-built building is around the same price. There is no point, for us, to pursue a pole building because of it. If you don't want to insulate and don't need to match finishes (on all sides,) a pole building will likely cost much less....See MoreUnused dining room -- what would you do with this space?
Comments (21)We have a similar space just inside our front door. We put bookcases, storage cabinets, and a table. Right now my kids (6 and 4) use it as their art room, but it will be the homework room as they get older. I love being able to leave projects out and not have to worry about clearing the table before every meal. And I will love having a computer where I can keep an eye on them when they are older. We have a separate office, but that's mine and DH's space. We wanted a similar "office" type space for the kids. I would also extend the entry wall on the dining room side to match the office side. You can place a bench against one wall and hooks on the other. I would even consider closing off half that opening. That way that room won't be the first thing you see when you come in. I'd also keep the doorway to the kitchen, especially if you are going to be using it as a kid space. Much easier to see them in there. And I'm a fellow Minnesotanite, although I'm from across the river in St. Paul. :) Now I live in a small town in Southern MN....See MoreLaundry room design help for new build
Comments (5)The plan you have right now is fine but realize that if you ever go to a washer FL you will need to switch the washer and dryer. While most dryer doors can switch to hinge on either the left or right (but be sure to check your machine), no FL washer can be hinged on the right. Only the left. Ditch the door from the pantry. Remember the pantry is smaller now. You don't want to give up another 30" for a door. I might consider flipping the laundry room and the closet outside of it. Why? I'm not sure you'll want your plumbing in the same wall that backs your pantry?...See MoreHelp me re-design my unused formal dining room!! Open to advice please
Comments (10)Is another living room the greatest need you have in your house? Will it be for the kids to hang out in? Or a quieter adult retreat? We turned our dining room into a home office with matching desks facing each other placed in the middle of the room, so together they are about the same size as a dining table. It looks like it might be large enough to fit a modestly sized sofa in there, with a small round table with 2-4 chairs that you could use as a gaming table. Any musicians? What about a music room?...See MoreDebbie Downer
8 years agorockybird
8 years agotexasgal47
8 years agolast modified: 8 years agomillworkman
8 years agoncrealestateguy
8 years agotexasgal47
8 years agolast modified: 8 years agotexasgal47
8 years agokathyg_in_mi
8 years agojlhug
8 years agosushipup1
8 years agoAnn Scott-Arnold
8 years agolast modified: 8 years agogramarows
8 years agoAnn Scott-Arnold
8 years agoK Sissy
8 years ago
Related Stories
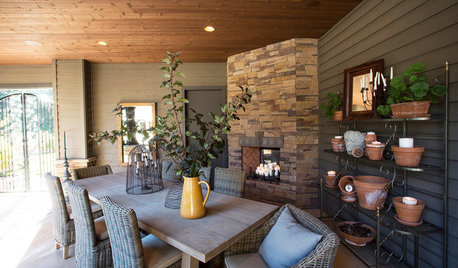
GARDENING AND LANDSCAPING3-Season Rooms: From Unused Space to Fab Outdoor Kitchen
Clean lines, a serious grill and even a Kegerator make this Oregon outdoor room a spring-to-fall joy
Full Story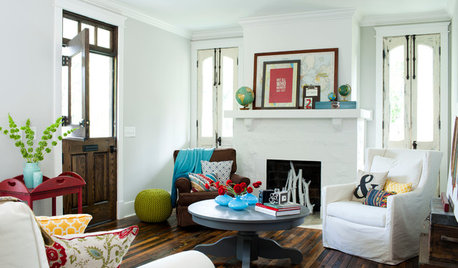
FIREPLACESA Dozen Ways to Style an Unused Fireplace
You'll hardly miss the flame when your firebox glows with twinkle lights, frames an art object or stores magazines
Full Story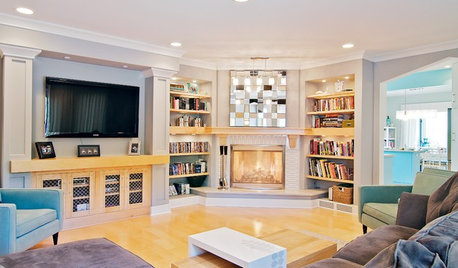
REMODELING GUIDESCorner Fireplaces Give Rooms a Design Edge
Maximizing unused space, opening a floor plan, creating a focal point ... corner fireplaces offer more advantages than just heat and light
Full Story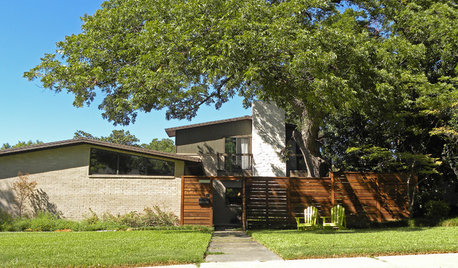
HOUZZ TOURSMy Houzz: A New Dallas Build Handles Family Life Beautifully
An open family room, a smartly designed kitchen and walls of windows are built to suit a family of 5 in Texas
Full Story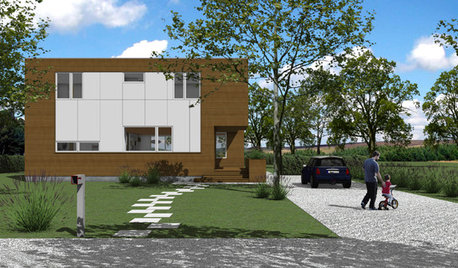
ARCHITECTURE3 Home Design Solutions to Challenging Building Lots
You don't need to throw in the towel on an irregular homesite; today's designers are finding innovative ways to rise to the challenge
Full Story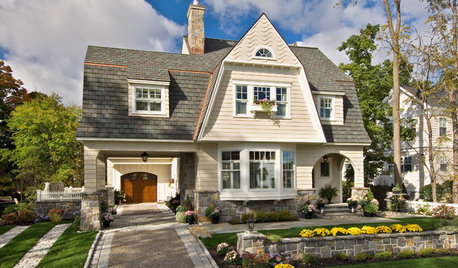
Design 2011: Trends to Build On
Give Us More Small Homes, Bold Upholstery, Gray Kitchens, White Walls, Honeysuckle and Green
Full Story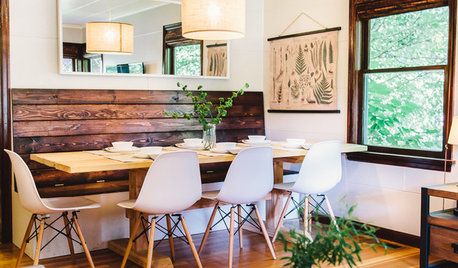
DINING ROOMSRoom of the Day: Local Coffee Shops Inspire a Dining Spot
An Oregon designer builds her own table and transforms a boring corner into a lively dining space
Full Story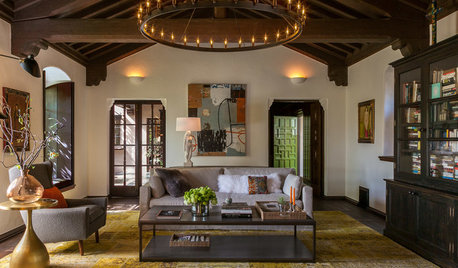
ROOM OF THE DAYRoom of the Day: Berkeley Living Room Builds on History and Style
Rich and dark woods, oversized furniture, layered lighting and intriguing artwork give this California room a comfortable sophistication
Full Story
REMODELING GUIDES10 Things to Consider When Creating an Open Floor Plan
A pro offers advice for designing a space that will be comfortable and functional
Full Story
REMODELING GUIDESRoom of the Day: Storage Attic Now an Uplifting Master Suite
Tired of sharing a bathroom with their 2 teenage kids, this couple moves on up to a former attic space
Full StorySponsored
Franklin County's Full Service, Turn-Key Construction & Design Company




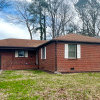
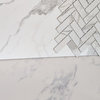
Ann Scott-Arnold