Help me re-design my unused formal dining room!! Open to advice please
angela franz
6 years ago
Featured Answer
Sort by:Oldest
Comments (10)
Related Discussions
Formal Dining Room: open or closed and entertaining?
Comments (18)Three things - First, the first plan requires that anyone progressing from the great room to the dining room either go through the kitchen or back out through the front hall. Not a good idea. Second, the "Sagecrest" and "Bloomsbury Park" plans have one of those, you should excuse me for saying so, horrible open spaces with columns and no walls right off the entry hall that they call a dining room, but that is really an affront to all of the time-tested hierarchies of space. To all of you who have such an arrangement, I apologize. And third, since you don't like the open plan you now have, you may be overcorrecting by looking for a completely enclosed room, which only works if the room is very large. Consider instead a room that connects to the kitchen through a door in a solid wall, perhaps with a pass-through window that can be closed at dinnertime. Then instead of a solid wall on the more public entry, a pair of half-height walls with columns, flanking a wide doorway into the dining room. That way, you avoid the rabbit warren of closed rooms, you establish a distinct separation between rooms, you keep an open view, and you don't have to make the rooms too big for your needs or for the proportions of your house. If you want to accommodate both your immediate family and larger groups, consider building a library-dining room, with bookshelves and cabinetry that can also house china and flatware, and a table with many leaves that will function as a library table and dinner table for the few, and expand to accommodate the many. The library aspect can keep it from looking abandoned and unused when you aren't entertaining....See Moreunused living room to dining room
Comments (34)This is really long. So thanks for reading. Ok what I thought was going to be a simple '' oh, we'll just nock out this wall and open it up"" has turned into soooo many FABULOUS ideas, I don't know how to chose. You all are AMAZING at what you do. Thank you!! I have plenty of time to think about it, we aren't going to renovate this until we know exactly what we want. This is a total diy job. We are very experienced diy'ers. (I don't think that is always a good thing) So, if something needs moved to gain better flow, then unfortunately, we will do it. Except that dang furnace!! p.s my DH is an HVAC guy!!! he did that!! He asked me what I thought of closing the kitchen entrance and putting in cabinetry on the family room side, with a sink and small fridge for drinks and such. That idea is growing on me. We live in our family room, except to eat and homework at the dining room table, which is always a family affair. (I am a full-time nursing student, daughter is in high school, and son is 2nd grader.) That would remedy the ""I just want to get a drink!!"" problem I have with the walkway to the kitchen, while I'm cooking. I am greatful for all of the advice, and choices that are being presented!!!! Here is what I think I know I want: some type of entry seperation, I love this! (I forgot to put it in my drawing that there is a smallish coat closet by the front door, I will repost a picture including that closet.It's location(the wall behind opened front door at top by hallway to bedrooms) wont affect any type of entry,thank goodness) Except lavender lass idea. I would love a massive island, that doubles as and eating area for kids on holidays, or a buffet for cookouts,but not sure how big I can go. I loved the big island in my last house. I miss it dearly. It had no sink or anything, just an island with cabinetry. I have stewed over the problem of entering the front door and being able to see a mess in the kitchen, and I realized that isn't going to be a problem for me, but what about the next gal, right?! My father suggesting a tiered island or 2 level island, I don't like'em. So that means I MUST keep my kitchen clean. whatever... My current table (i plan to keep) is 72''x42'' fully extended, seats 6, can squeeze 8. I don't have any other furniture for the dining room, we've never had any space for it. This might just change. YAH!!!! We are an eat at home every meal family of 4, (every other weekend we add 1 teenage garbage disposal). As well as our very large extended families, that I would love to be able to include for birthday dinners and holidays. The DH loves to experiment healthy ways of cooking, (which we don't always enjoy, hehehe) I like to cook, especially bake cakes, (my weakeness), And our teenage daughter likes to dabble. The youngest is 7 and he pretty much just thinks it a fast food joint. We insist that our kids set the table for dinner and also help to completely clean up after dinner. They are wonderful about this. But it becomes so crazy in our smallish footprint (it's not really smallish, I'm just a person who has to drag out everything I need and have it handy) and I really need to make it a great environment to keep everyone wanting to cook, just not in my area. If you know what i mean. As for the load wall, we aren't 100% sure on which way we are going to do it yet. I kinda like the idea of a skinny wall and a header running to the other side, for the decorating aspect ( i have read way to many threads searching for help on this subject of open concept rooms.) This way I can paint each room differently if I choose. But there is always the possiblity my DH may want to go up in the attic and do it that way. As for the windows and exterior doors, they are all new, as is the siding on the house, but I won't say that they cant be changed yet. Except the 8' window in the future dining room, it matches the front windows in the family room and these are all street side. Thank you all again for your time and ideas!!!...See MoreCan you help me stage my formal living room?
Comments (15)-I would get rid of the tv, stand, and the other kids stuff. -Rearrange your furniture so it is more inviting. I think at least one peice of seating needs to be at angle in the room. I'm not sure how this would look, but you might even pull the the couch over to the side so it is under the stairs. The chair might look better if it were angled into the corner where you are walking into the dining room. I think furniture looks better in groups of three. Do you have another chair or loveseat, you could put in the room? A small table by the chair might look nice. I'd move stuff around in the room until it looks right. It might not be the most comfortable for living, but sometimes you have to do what you need to do to get it sold.-I think you need more height in the room to add interest. -I would put the dried twig arrangement on a plant stand and maybe adding s few pieces with color into the arrangement. -I like your fern, but I think it needs to be moved so it is in the line of sight where you first glance into the room. I might add a couple of other nice size plants with a little bit of height into the room too. -I don't think your picture has enough presence on the wall. You need something bigger and with color. -I think you need some colorful accents like pillows. -I like your curtains. I think they add appeal to the room....See MoreHelp me design our dining room please!
Comments (19)Ooh I like the one hung row babophz posted. You could do a few shelves above it too for special occasion dishes, etc. I guess it just depends on how much stuff you need to store. I like the grey and glass idea, although white and glass is probably good to give a little tie back to your kitchen. The problem is that it’s impossible to tell if your wall, rug, and the grey cabinets have the same undertones. If the cabinet undertone is wrong it will throw off your entire room. Can you order just one door to see if it works? I don’t think you need a new rug because if the cabinet color doesn’t work with your rug it also won’t work with your walls....See Moreangela franz
6 years ago
Related Stories
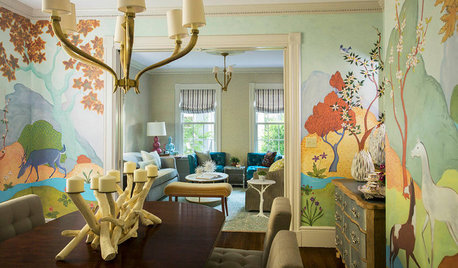
WALL TREATMENTSRoom of the Day: Original Mural Brings Joy to a Formal Dining Room
French inspiration gives traditional style a twist in this Victorian-era home
Full Story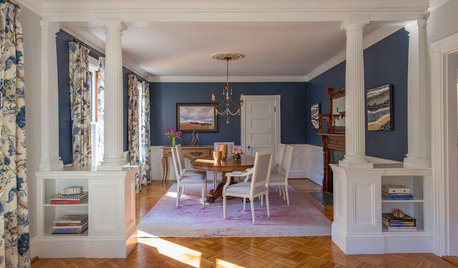
DINING ROOMSRoom of the Day: Victorian Dining Room Keeps It Formal Yet Fresh
A Queen Anne home gets a renovated dining room with traditional detailing and loads of charm
Full Story
KIDS’ SPACESWho Says a Dining Room Has to Be a Dining Room?
Chucking the builder’s floor plan, a family reassigns rooms to work better for their needs
Full Story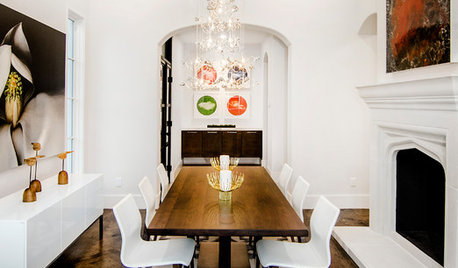
DINING ROOMSNew This Week: Proof the Formal Dining Room Isn’t Dead
Could graphic wallpaper, herringbone-patterned floors, wine cellars and fire features save formal dining rooms from extinction?
Full Story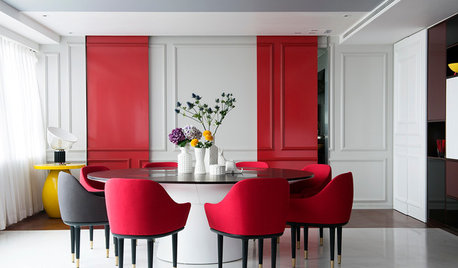
DECORATING GUIDESHaving a Design Moment: The Dining Room
Consider these 14 tweaks to bust your dining room's look out of a matchy-matchy furniture-set slump
Full Story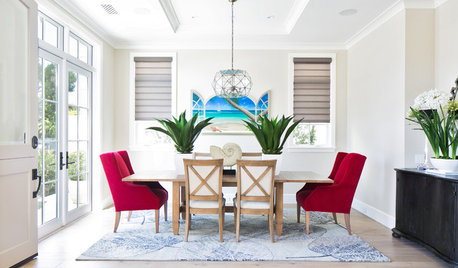
DINING ROOMSNew This Week: 4 Casual-Meets-Formal Modern Dining Rooms
These spaces bridge the gap between laid-back family meals and elegant occasions
Full Story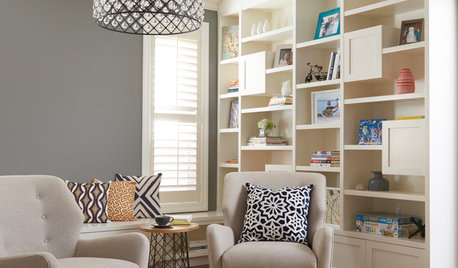
LIVING ROOMSRoom of the Day: Goodbye, Formal Dining; Hello, Books and Toys
A family trades in a wasted space for a comfortable room to read, play and hang out in
Full Story
REMODELING GUIDESContractor Tips: Advice for Laundry Room Design
Thinking ahead when installing or moving a washer and dryer can prevent frustration and damage down the road
Full Story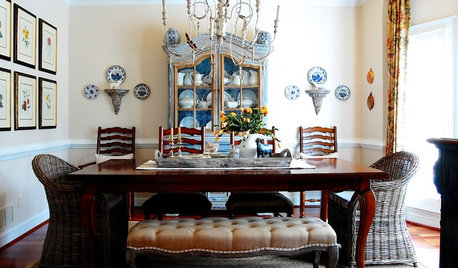
DECORATING GUIDES5 Questions to Ask Before You Design Your Dining Room
Set up your dining room with the colors, furnishings and artwork you love, and you'll never be hungry for style satisfaction again
Full Story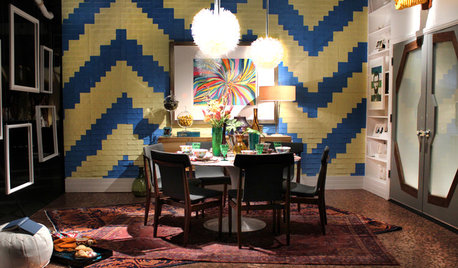
DESIGNER SHOWCASES20 Fantasyland Dining Room Designs That Delight
A wonder to behold, these incredible professionally designed rooms take everyday dining over the top
Full Story





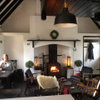
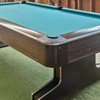

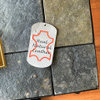
acm