unused living room to dining room
luv2renovate
13 years ago
Related Stories

LIVING ROOMSLiving Room Meets Dining Room: The New Way to Eat In
Banquette seating, folding tables and clever seating options can create a comfortable dining room right in your main living space
Full Story
SMALL HOMESRoom of the Day: Living-Dining Room Redo Helps a Client Begin to Heal
After a tragic loss, a woman sets out on the road to recovery by improving her condo
Full Story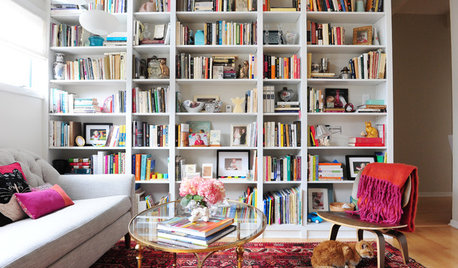
ROOM OF THE DAYRoom of the Day: Patience Pays Off in a Midcentury Living-Dining Room
Prioritizing lighting and a bookcase, and then taking time to select furnishings, yields a thoughtfully put-together space
Full Story
KIDS’ SPACESWho Says a Dining Room Has to Be a Dining Room?
Chucking the builder’s floor plan, a family reassigns rooms to work better for their needs
Full Story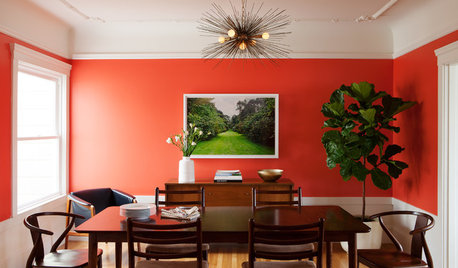
ROOM OF THE DAYRoom of the Day: Bright Red Dining Room Glows in Fog City
Mist can put a damper on the mood in San Francisco, but this lively room fires up the energy
Full Story
THE HARDWORKING HOMERoom of the Day: Multifunctional Living Room With Hidden Secrets
With clever built-ins and concealed storage, a condo living room serves as lounge, library, office and dining area
Full Story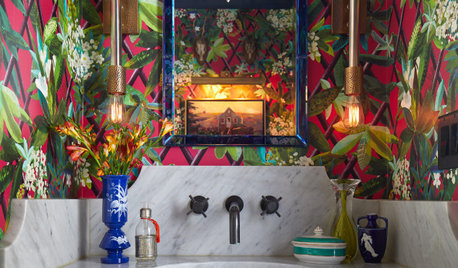
HOUZZ TV LIVEPeek Inside a Designer’s Eclectic Dining Room and Powder Room
In this video, Jules Duffy talks about converting a garage into a dining space and creating a powder room ‘experience’
Full Story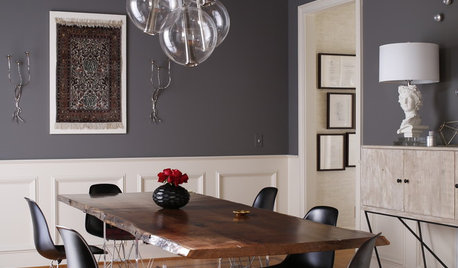
DINING ROOMSRoom of the Day: An Elegant North Carolina Dining Room
Sophistication meets durability and easy-to-clean surfaces in a dramatic style-mixing space
Full Story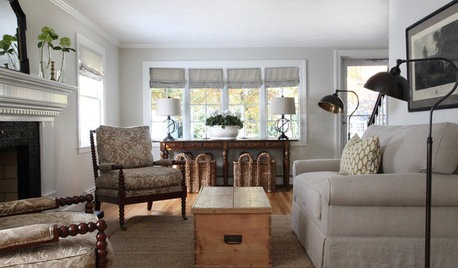
LIVING ROOMSRoom of the Day: Redone Living Room Makes a Bright First Impression
A space everyone used to avoid now charms with welcoming comfort and a crisp new look
Full Story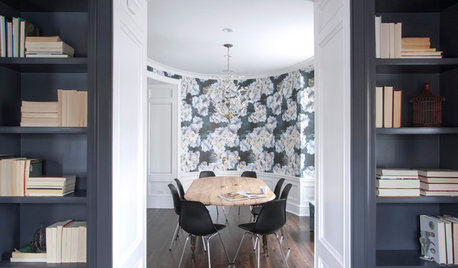
ROOM OF THE DAYRoom of the Day: Dining Room Mixes Modern and Traditional — and Whimsy
An open-plan space is divvied up into a dining room, foyer and library–music room in a family-friendly way
Full Story


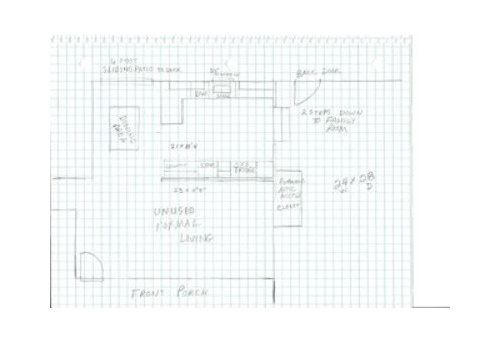




formerlyflorantha
missmuffet
Related Discussions
help with this unused living room space?!
Q
Looking to turn unused dining room into a pantry & office
Q
dining room/living room rugs
Q
Design advice , kitchen, living room and dining room
Q
luv2renovateOriginal Author
luv2renovateOriginal Author
luv2renovateOriginal Author
katsmah
itsallaboutthefood
dar5
plllog
fourkids4us
luv2renovateOriginal Author
growlery
luv2renovateOriginal Author
ControlfreakECS
fourkids4us
sundownr
sundownr
chocolatebunny
itsallaboutthefood
dianalo
blfenton
luv2renovateOriginal Author
kaysd
blfenton
sundownr
lavender_lass
angelcute
blfenton
houseful
luv2renovateOriginal Author
rosie
lavender_lass
kaysd
angelcute