Unused dining room -- what would you do with this space?
User
11 years ago
Related Stories
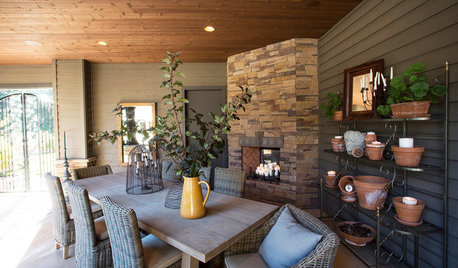
GARDENING AND LANDSCAPING3-Season Rooms: From Unused Space to Fab Outdoor Kitchen
Clean lines, a serious grill and even a Kegerator make this Oregon outdoor room a spring-to-fall joy
Full Story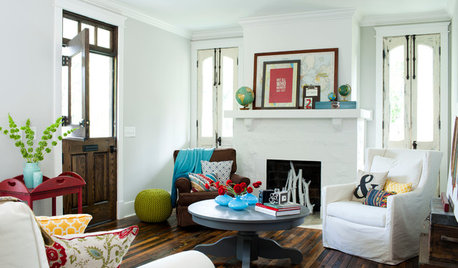
FIREPLACESA Dozen Ways to Style an Unused Fireplace
You'll hardly miss the flame when your firebox glows with twinkle lights, frames an art object or stores magazines
Full Story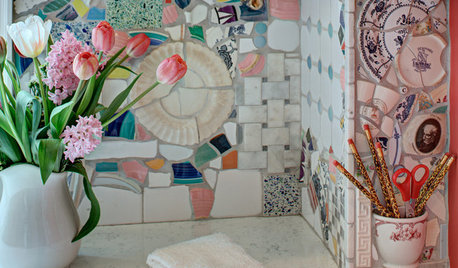
DECORATING GUIDES8 Inventive Ideas for Your Unused China
Is your dishware collection gathering dust at the back of your cupboard? Pull it out and let it shine with these eye-catching display ideas
Full Story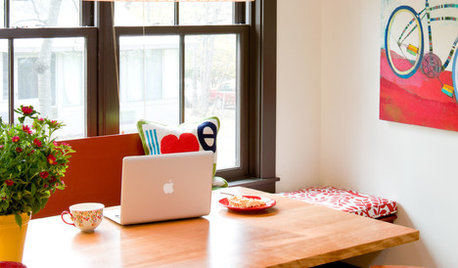
HOME OFFICES10 Ways to Work Your Work Space
The dining room, kitchen or closet can all become your dedicated home office
Full Story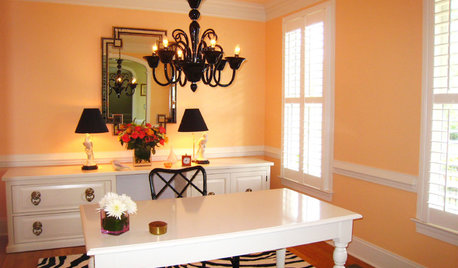
MORE ROOMS8 Ways to Rethink the Dining Room
It's Your Space! Repurpose Your Dining Room for How You Want to Live
Full Story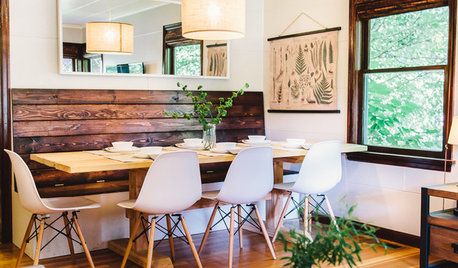
DINING ROOMSRoom of the Day: Local Coffee Shops Inspire a Dining Spot
An Oregon designer builds her own table and transforms a boring corner into a lively dining space
Full Story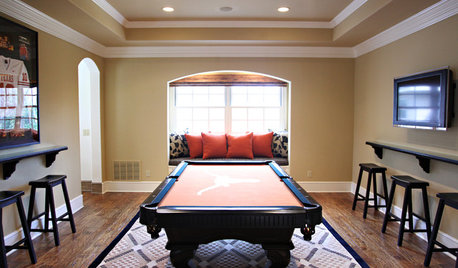
DINING ROOMSOld Dining Room, New Use
Is your dining room feeling neglected? Transform that valuable space into an office, pool room, library or lounge
Full Story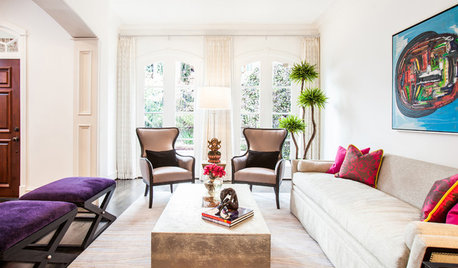
LIVING ROOMSRooms of the Day: Bringing the Happy Into Formal Spaces
Two renovated rooms inspire a lighter, more colorful look for a formerly traditional living room and dining room in Texas
Full Story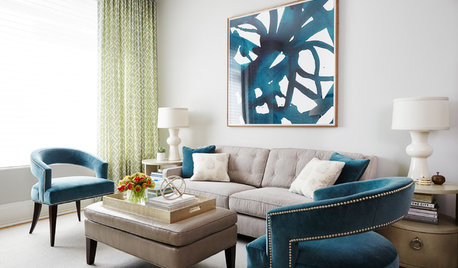
TRANSITIONAL STYLERoom of the Day: Multipurpose Space Grows Up for a Young Family
A designer revamps a New York living-dining room with light colors, flexible furnishings and sophisticated childproofing
Full Story
ROOM OF THE DAYRoom of the Day: Classic Meets Contemporary in an Open-Plan Space
Soft tones and timeless pieces ensure that the kitchen, dining and living areas in this new English home work harmoniously as one
Full Story


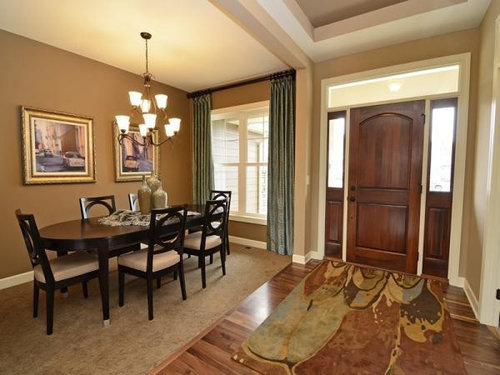
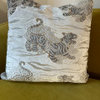


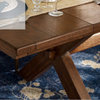
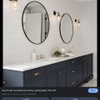
fourkids4us
Annie Deighnaugh
Related Discussions
What would you do to this kitchen/dining room?
Q
Dining Room...what would you do?
Q
Help! Converting unused dining room to functional space
Q
What rug would you do in this dining room?
Q
avesmor
UserOriginal Author
bestyears
Fun2BHere
Annie Deighnaugh
Oakley
avesmor
yayagal
teacats
UserOriginal Author
outsideplaying_gw
geokid
avesmor
lascatx
palimpsest
stolenidentity
palimpsest
outsideplaying_gw
jakabedy