I've put on my fireproof undies....thoughts on plans and elevations?
ourlifeinthesticks
8 years ago
last modified: 8 years ago
Featured Answer
Sort by:Oldest
Comments (108)
ourlifeinthesticks
8 years agoourlifeinthesticks
8 years agolast modified: 8 years agoRelated Discussions
Looking for comments on floor plans and elevations
Comments (10)It's really not my style of home, I guess. I say that because I hate to sound negative about someone else's choice, and know that we all like different things. The first thing I notice is the lack of sizable windows. Maybe you're in a hotter area than we are, but I like big or plentiful windows facing the east and south for wonderful, natural light. Things in the floorplan that would bother me are the lack of an entry...The ability for anyone coming to the front door to see all of the main living areas in one glance. I like some separation of rooms, even if it's just some offsetting or beams or columns, that don't really wall things off, but let you know where different space begin and end. I like a hallway or a bit of a vestibule to separate bedrooms from the main living area. Although I really like how all the back, presumably family entrances open near the mud room, I like a laundry room separated without traffic walking through. It sounds like you might have a busy, active family? Will you need a bathroom nearer the back entrances so muddy boots from 4-wheeling, etc. don't go through most of the house in order to use the bathroom? As I said, though, those are all my own preferences and may or may not hit any of yours. I do wish you the best with your build and hope you'll have a house that's just what you love. One technical thing...I notice you plan corner windows in the master bedroom. In our area, at least, windows have to be 32" from the corner, unless specially engineered by a structural engineer. Again, best wishes....See MoreLatest and greatest plans and elevation - need feedback
Comments (33)Thanks but please don't mistake this for a complete design; its just a story and a half idea that lowers the mass of the house and avoids a big hipped roof on a 2 story box. Its got a long way to go to be a house design....See MoreMy new house plans and elevations Please Critique!
Comments (26)Here is the East elevation. He uses a third party to make us a 3d rendering, which we have not seen yet for this plan. The main roof being so high is my concern as well. I think the reason for this is that the depth is 36' on this roof, and with a 10/12 pitch, it just gets that high. There is a window missing from the back leanto, which is my pantry. Interesting your comment about windows being too small. On the drawing it may seem that way, but is that really the case? I guess huge walls of windows don't seem to fit the old farmhouse look I'm trying to achieve. Also, I really wanted all the second floor ceilings to be 5' kneewalls, which would have brought the roof line lower. According to my architect, this was not possible, so the portion of the roof with dormers is a 6' kneewall, and the rest is a regular 8' ceiling. This is my drawing that I originally sent him, showing it with a kneewall. I'm also going to try and make the plans larger so the dimensions are easier to read....See More2016-The year in 100 quotes
Comments (31)Thanks everyone for the kind words. It was a fun endeavor although next year I think I'll start editing a day or two sooner. It took longer than I thought. I love lists. Reading them and composing them. And they ARE composed, the order is not random. Creating them is a no different task then creating say, a short story or a poem. A list has to be short enough so not to bore but long enough to have weight. Seriousness enough for importance but funny enough for laughs. Ordered enough for sub themes, but random enough to keep interest. Light enough to poke fun but heavy enough to teach. Now that I think about it, there's the makings of a list right there!....hmm... Ok, all seriousness aside.....already gathering for next year. And thanks to everyone for all the great material!!...See MoreArchitectrunnerguy
8 years agolast modified: 8 years agoourlifeinthesticks thanked Architectrunnerguyourlifeinthesticks
8 years agoourlifeinthesticks
8 years agoC Masty
8 years agolast modified: 8 years agoourlifeinthesticks
8 years agoourlifeinthesticks
8 years agoArchitectrunnerguy
8 years agolast modified: 8 years agoourlifeinthesticks thanked Architectrunnerguyourlifeinthesticks
8 years agolast modified: 8 years agoArchitectrunnerguy
8 years agoUser
8 years agoourlifeinthesticks
8 years agoourlifeinthesticks
8 years agoourlifeinthesticks
8 years agoourlifeinthesticks
8 years agolast modified: 8 years agoMark Bischak, Architect
8 years agoourlifeinthesticks
8 years agoILoveRed
8 years agoourlifeinthesticks
8 years agolast modified: 8 years agocpartist
8 years agoourlifeinthesticks
8 years agoourlifeinthesticks
8 years agoNaf_Naf
8 years agoourlifeinthesticks
8 years agolast modified: 8 years agocpartist
8 years agoourlifeinthesticks
8 years agolast modified: 8 years agoourlifeinthesticks
8 years agoourlifeinthesticks
8 years ago
Related Stories
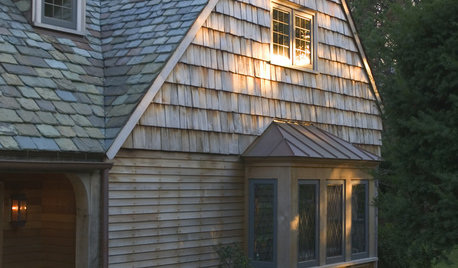
EXTERIORSRoofing Materials: Slate Makes for Fireproof Roofs That Last
It stands up to weather and fire without losing its high-end look. But can your budget handle it?
Full Story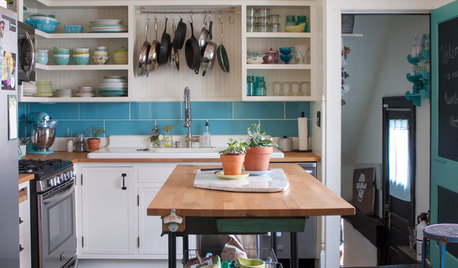
HOUZZ TOURSMy Houzz: Putting the Craft in an Ohio Craftsman
DIY furnishings and creative reuse give a Columbus bungalow a thoughtful, personal look
Full Story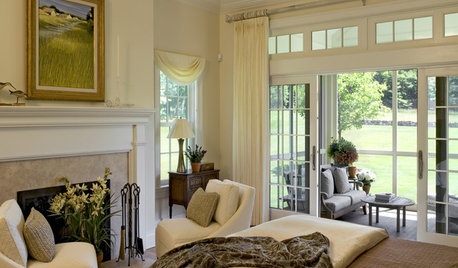
WINDOWSAwkward Windows and Doors? We've Got You Covered
Arched windows, French doors and sidelights get their due with treatments that keep their beauty out in the open
Full Story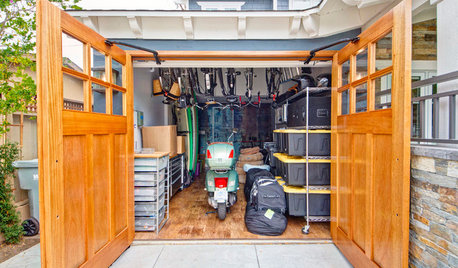
GARAGESHouzz Call: How Do You Put Your Garage to Work for Your Home?
Cars, storage, crafts, relaxing ... all of the above? Upload a photo of your garage and tell us how it performs as a workhorse
Full Story
HOME TECHDesign Dilemma: Where to Put the Flat-Screen TV?
TV Placement: How to Get the Focus Off Your Technology and Back On Design
Full Story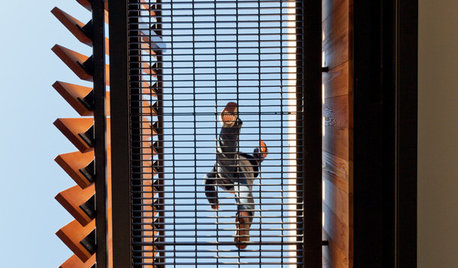
THE ART OF ARCHITECTUREDesign Workshop: Put Industrial Mesh to Work Around the Home
From open gratings to fine weaves, commercial metal mesh is a durable and beautiful choice for residences too
Full Story
SMALL SPACESDownsizing Help: Where to Put Your Overnight Guests
Lack of space needn’t mean lack of visitors, thanks to sleep sofas, trundle beds and imaginative sleeping options
Full Story
THE HARDWORKING HOMEWhere to Put the Laundry Room
The Hardworking Home: We weigh the pros and cons of washing your clothes in the basement, kitchen, bathroom and more
Full Story
BATHROOM DESIGNWhy You Might Want to Put Your Tub in the Shower
Save space, cleanup time and maybe even a little money with a shower-bathtub combo. These examples show how to do it right
Full Story
SMALL HOMESHouzz Tour: Thoughtful Design Works Its Magic in a Narrow London Home
Determination and small-space design maneuvers create a bright three-story home in London
Full Story


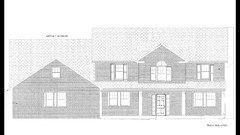
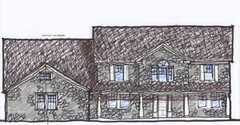
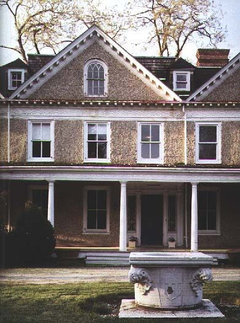
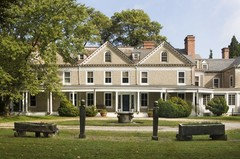

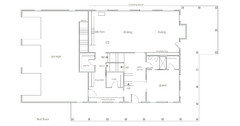
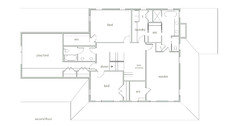

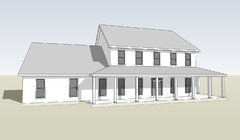
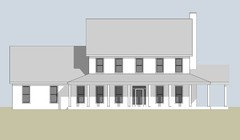
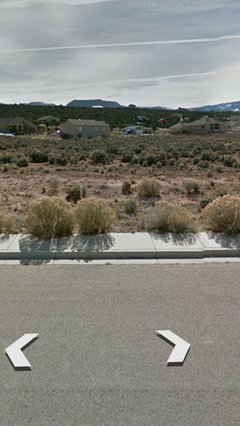
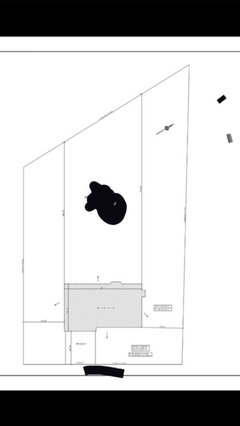
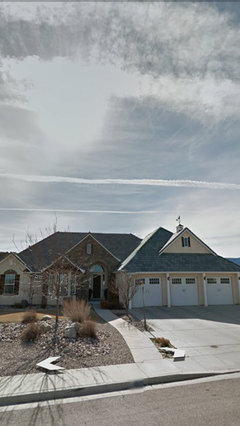
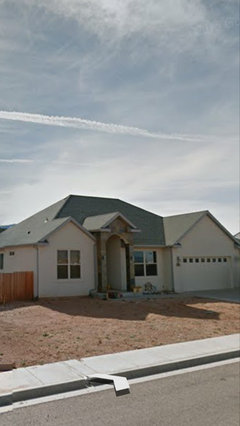
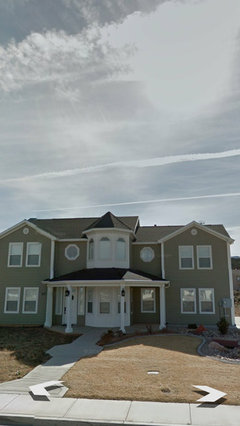



Architectrunnerguy