My new house plans and elevations Please Critique!
Jolene Klassen
7 years ago
Featured Answer
Sort by:Oldest
Comments (26)
just_janni
7 years agoOaktown
7 years agolast modified: 7 years agoRelated Discussions
Please critique my unusual two-tiered hillside house plan
Comments (28)One of the problems you'll have to figure out is how to hold up the houses on the hill. Generally, this is done with a foundation / retaining wall. Without knowing the soil type, it would be difficult to figure out how the retaining wall would have to be constructed. Generally, you can think of a retaining wall as being an "L" shape with the horizontal leg of the "L" being on the uphill side so that the weight of the soil holds the vertical portion upright against the soil pushing against the vertical wall section. There can be a 1:1 (or greater) relationship between the vertical and horizontal legs depending upon the soil type, This means that a 12-foot high vertical wall would need at least a 12-foot horizontal section to retain the wall. You have to excavate the hill back, pour the horizontal and vertical wall sections - and then backfill the soil against the vertical wall. You'd really need a structural engineer to do this type of design, as if it is not calculated correctly and then built to match the structural plans, you'll have the entire building sliding down the hill. An alternative might be caisson (drilled) foundations - but that requires a caisson drill and access to the site where the foundations would be placed. You could also cantilever the houses off of the hill side - but, that's some real involved structural work. One other thought - while you're planning on a composting toilet - have you thought about how to dispose of the grey water (shower, sinks)? This post was edited by buckhorn_cortez on Wed, Dec 31, 14 at 22:49...See Moreneed help with new build house plan... please critique!
Comments (9)The best houses are 1-1.5 rooms deep, absolutely no more than 2 ("rooms" include garages and covered porches). Light and breezes have a harder time reaching interior spaces when the house is fatter than 2 rooms. Because of this, the best course of action, I think, is to toss this plan altogether, sorry. :-( The Philippines is a beautiful, friendly country, with a rich culture... Would you consider hiring a Filipino architect to design you a great place that works with the spirit of the locale? You could really get something awesomely special! Side notes: -- Bedrooms on corners are awesome, but take care to place windows where you have enough space for drapes... extending the curtain rod 8"-12" on either side of the window is best, to make a window look larger, and to allow the fabric to be pulled completely away from the glass. -- Most Americans will think it's strange to have an outdoor laundry area, but if this is normal/expected in the Philippines (it was where I spent most of my childhood, outside the US), then having a powder room instead is a good idea, I think. :-)...See MoreHouse plan / Elevation Critique
Comments (32)Your original request has been quite spiritedly diverted! I am in the process of building a home and I enjoy all the circuitous discussion, for sure. It seems like there's always something I can relate to...and second guess haha. Your home is very lovely and intentionally unique for you and your family!! I can see you are focusing on what will make you and your family happy...and it looks like you're doing great. Regarding your original question, I don't think you can go wrong with either the brick/Hardie or just Hardie. Obv if you use just Hardie you can change the color of the entire house down the road and not have to debate whether to paint your brick. My personal opinion is that with your beautiful windows, porches, dormers, and other gorgeous details, a monochrome exterior would be beautiful. This will make all those features pop. To that end, I might consider painted brick for added texture with Hardie in the same color *clutching pearls!!!!* Best wishes for all your dreams for your home to come true!! I can't wait to see follow up pictures!!!...See MorePlease critique my house plan!
Comments (38)Thank you for the reply cpartist, I value your input and you have a lovely home and are so talented! Thank you. I hope you can get the house you need and deserve. The projected cost did factor in 15% for any overages. Good because it's rare the budget is under. Do yourself a favor and no matter what you decide, choose every single thing before. Don't work with allowances because allowances will mostly come back to bite you, you know where. We had allowances, but it was AFTER I spent many a day shopping with our builder's designer pricing out appliances, floors, tile, etc that I liked. I had almost no surprises with things like that because we had enough in the budget for them. The room labelled “Office“ is actually going to be the dining room, they forgot to change the label. It is 15’7” by 11’7”. The room off the kitchen labeled dinette will actually function as a sunroom, but looking at the yellow space perhaps we need more windows. I think that's going to be an issue. Do yourself a favor and draw the path from the kitchen cooktop to the dining room. Now imagine carrying full platters of turkey, or casseroles, or whatever other hot stuff you serve. See where the problem will lie? I’d love advice on how to make the kitchen more efficient. we will have a pot filler on the stove, so that will help. The plans don’t show it but the sink will be a large farmhouse sink with two separate faucets. A large farmhouse sink still means two butts right next to one another with not enough space to prep. If you do go with this house plan, bring your kitchen over to the kitchen forum for better advice. Your needs are unique and a cookie cutter house is not going to be functional for you. The garages are positioned as they are to cut down on the cost of the concrete apron, concrete work is very expensive in our area, Many builders this far north position garages like this to act as a buffer for the prevailing western winds in the winter and cut down on heating costs. But I know this isn’t the only way to accomplish this. We also like having the two distinct garage areas as one will be a workshop with storage. Building a seperate workshop would be much more expensive. But sunlight is also a big an issue here as you point out. The foyer and living room do have higher ceilings and windows to let in more light, but it seems like it won’t be enough. I’ll have to think about this. You need to have your house oriented so the main windows are on the south side. The north side is probably the second worst in terms of passive solar heating/cooling especially as far north as you will be. My beef with the garages are not that they're positioned on the west. That's a positive. It's the garages on the south that are the issue. The pantry does include a washer and dryer and freezer fridge. we currently have an extra freezer and fridge in our garage, and I’m tired of leaving the house to fetch items. I didn’t factor in the added humidity, I will have to see what solutions might be available. Our current laundry room is doubling as a pantry, and it doesn’t seem to have any moisture issues. We also have a washer and dryer upstairs, so the washer and dryer in the pantry will by be used for everything. Your needs are different than mine. I personally prefer my washer and dryer closer to my master bedroom since most of my laundry is generated there. You have an upstairs washer/dryer for those living upstairs, so the question then becomes where is most of the downstairs laundry generated? Some people say they prefer it by the kitchen since they spend more time there, but personally I'd rather walk back and forth to the laundry by my bedroom without carrying baskets of laundry, than having laundry by my kitchen and having to carry loads of laundry, sheets, towels, etc. I agree about the upstairs layout, it seems poorly designed to me and I’m at a loss for how to improve it. This is what is bothering me. You're choosing a house only because it's larger and not to enhance the way you live. It could be so much more and I do realize that you have a tight budget. Sigh. I don't know what the answer is. The basement is not a walkout, but it is a ”daylight” basement, and so the elevation slopes down to the back allowing for daylight windows. The bedroom in the front of the basement is the only window with a window well, the others are at ground level. How will you feel about one of your children being in a bedroom where if there was an emergency they'd have to climb out up through a window well? We blew our “design budget” hiring a designer last fall who created a custom design for us we could never afford to build. He was a friend of a friend who came highly recommended and he did very good work, but it did not work out for us. That is why we’re exploring other options. Talk to architectrunnerguy. We might be able to afford to go through the custom design process again if we wait couple of years and start again. But we are anxious to sell our current home while the market is still “hot.” I can't disagree with you on this one except by the time your house is built, the market may not be so hot anymore. Thank you again for your time and attention, it is an amazing privilege to be able to solicit advice from such a smart and talented pool of people! Even if you decide not to take our advice, it's still a pleasure to help those like yourself who are willing to truly listen. :) While still on paper, it's so good to really think through all comments, even if you ultimately disagree....See MoreLori Wagerman_Walker
7 years agoworthy
7 years agolast modified: 7 years agolexma90
7 years agocpartist
7 years agolast modified: 7 years agoOaktown
7 years agocpartist
7 years agoOaktown
7 years agolast modified: 7 years agocpartist
7 years agoworthy
7 years agocpartist
7 years agoscone911
7 years agoNaf_Naf
7 years agoJolene Klassen
7 years agoUser
7 years agolast modified: 7 years agoJolene Klassen
7 years agoUser
7 years agoLori Wagerman_Walker
7 years agoJolene Klassen
7 years agojust_janni
7 years agocpartist
7 years agoAnnKH
7 years agoSombreuil
7 years agostephja007
7 years agolast modified: 7 years ago
Related Stories

HOUZZ TOURSMy Houzz: Hold the (Freight) Elevator, Please!
Industrial style for this artist's live-work loft in Pittsburgh starts before you even walk through the door
Full Story
SUMMER GARDENINGHouzz Call: Please Show Us Your Summer Garden!
Share pictures of your home and yard this summer — we’d love to feature them in an upcoming story
Full Story
HOME OFFICESQuiet, Please! How to Cut Noise Pollution at Home
Leaf blowers, trucks or noisy neighbors driving you berserk? These sound-reduction strategies can help you hush things up
Full Story
DECORATING GUIDESPlease Touch: Texture Makes Rooms Spring to Life
Great design stimulates all the senses, including touch. Check out these great uses of texture, then let your fingers do the walking
Full Story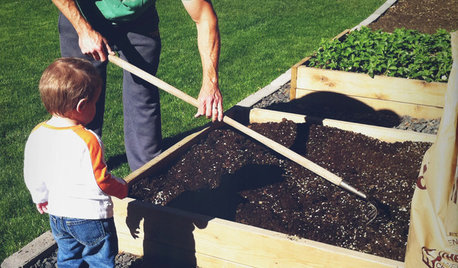
GARDENING AND LANDSCAPINGBuild a Raised Bed to Elevate Your Garden
A bounty of homegrown vegetables is easier than you think with a DIY raised garden bed to house just the right mix of soils
Full Story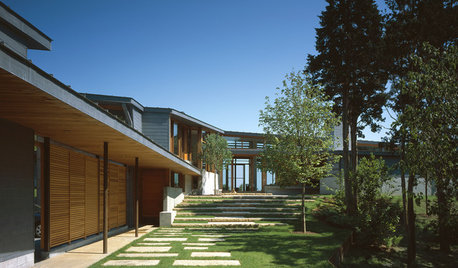
ENTRYWAYSSteps and Stairs Elevate Modern Exterior Entryways
Gently sloped or at a sharper angle, modern ascents on a home's entrance serve both architectural and aesthetic purposes
Full Story
REMODELING GUIDESHome Elevators: A Rising Trend
The increasing popularity of aging in place and universal design are giving home elevators a boost, spurring innovation and lower cost
Full Story
REMODELING GUIDESHow to Read a Floor Plan
If a floor plan's myriad lines and arcs have you seeing spots, this easy-to-understand guide is right up your alley
Full Story
LAUNDRY ROOMS7-Day Plan: Get a Spotless, Beautifully Organized Laundry Room
Get your laundry area in shape to make washday more pleasant and convenient
Full Story
REMODELING GUIDES10 Features That May Be Missing From Your Plan
Pay attention to the details on these items to get exactly what you want while staying within budget
Full StorySponsored
Zanesville's Most Skilled & Knowledgeable Home Improvement Specialists



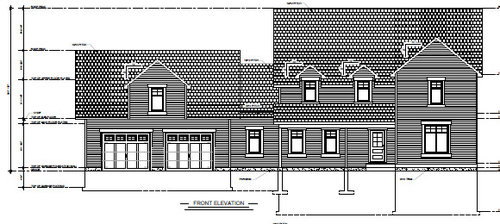



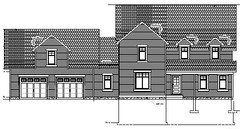
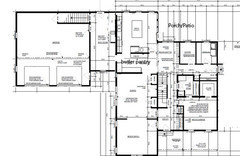



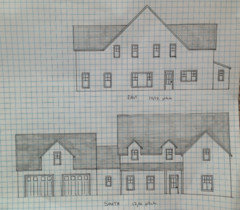





cpartist