need help with new build house plan... please critique!
Xen Mat
6 years ago
last modified: 6 years ago
Featured Answer
Sort by:Oldest
Comments (9)
Related Discussions
My new house plans and elevations Please Critique!
Comments (26)Here is the East elevation. He uses a third party to make us a 3d rendering, which we have not seen yet for this plan. The main roof being so high is my concern as well. I think the reason for this is that the depth is 36' on this roof, and with a 10/12 pitch, it just gets that high. There is a window missing from the back leanto, which is my pantry. Interesting your comment about windows being too small. On the drawing it may seem that way, but is that really the case? I guess huge walls of windows don't seem to fit the old farmhouse look I'm trying to achieve. Also, I really wanted all the second floor ceilings to be 5' kneewalls, which would have brought the roof line lower. According to my architect, this was not possible, so the portion of the roof with dormers is a 6' kneewall, and the rest is a regular 8' ceiling. This is my drawing that I originally sent him, showing it with a kneewall. I'm also going to try and make the plans larger so the dimensions are easier to read....See MoreNew house build, "Final house plans". Please pick apart!
Comments (5)I'd get rid of the corner pantry, move the range and fridge down, and put tall pantries to the right of the fridge. And put a prep sink on the island--maybe if she has a nice, efficient layout she'll cook more, and with two nice work areas, maybe you'll cook together....See MoreBuilding a new home looking for floor plan critique
Comments (15)Mark, thanks for the info we will definitely reconsider using an architect. It was not a we don't like the Yugo now we don't need a car it was a someone showed us a bike now we don't think we need a car. For the pantry we are considering cantilevering some space into the garage to widen the space. It would allow room for shelving on both sides. We are also looking into venting it. We thought about doors on both ends and may still make that change. That is a hall that looks all the way down to the "mud room". You are right we may end up with a pile of crap there that is an eye sore but in our current house this is the case and we can live with it. There will be a closet and then a bench/locker on the front side of the hoise that will hopefully contain a lot of the crap. Then the stairs thing, it's a 2 story house with a partially finished walkout basement....See MoreBuilding a New Home- Floor Plan Critique!
Comments (33)I don't like the covered living where stock plan originally had it. The original plan places it in an ideal space: just off the great room and the master. I wouldn't change it. Changing the topic a bit: The "covered living" is practical in its original position because it'll simplify the roof /cost less. Should I bump the "nook" area out in order to give it a little dimension? We plan to put a round table that can accommodate 4-5 for casual eating. I don't see why that's a "nook". It isn't nook-ish in any way. No, I think you have space for something like a 42" (3 1/2') round table, which is what I have, and it's perfect for a family of four ... round is practical because it allows for good circulation, and with this much space /a table that size, you'll be able to reach the door comfortably. Completely different note: Inswing doors are more practical, especially if the area into which an outswing would open is not covered. Jack and jill bath upstairs seems a little congested to me. Would you change this? Definitely change the two upstairs secondary bathrooms. Both of them have the same problem: By dividing the bathroom /setting the sinks into their own little rooms, you won't be able to close the door once you're in the "back half" of the bathroom. Dividing bathrooms isn't a great idea, and it really doesn't work in small bathrooms. Simplify /go with a plain 3-piece bath in each spot. The DR makes no sense where it is a walk in pantry 6 miles away from the actual kitchen so many things wrong . Agreed. The pantry is also pretty far from the garage entrance. "Flipping" the garage will result int he entire exterior being redesigned. I vote yes to a redesign. I find the exterior overly busy and complicated for the sake of complicated. Too many jigs and jogs, too many bump-outs. Choosing a stock plan that mainly works for my family and having the architect make some changes will cost be 1/3 of what it would cost to have them design from scratch. I'm not as quick to jump on the "get thee to an architect!" bandwagon as most people here ... but you're making too many changes to this plan. I read somewhere that if you're making more than 10 changes, you're changing too much. Of course, this is a silly guideline because some changes (for example, you say you want a make-up area between two sinks -- that's just a matter of cabinetry) are not big changes at all ... whereas other changes alter their surroundings significantly (such as moving the covered patio, which alters the roofline and foundation). I think you've passed the point of reasonable changes with this plan -- that is, you aren't starting with something that "mainly works for your family" -- you'd be better off to choose something that "starts closer" to your idea. Other thoughts: - I don't love the kitchen. You can have too many cabinets; I'd give up a bunch of them /allow for larger aisles /a larger and better located pantry. It could be a whole lot more functional. - Consider furniture placement in the great room ... you have something on every wall, so furniture will have to "float", and your actual furniture space will be pretty small. Where's the TV? - You're talking about a guest bedroom that won't be used often ... why not lop off the bedroom entirely ... and make the den do double duty? You already have a half-bath there ... make it a full bath ... put a sleeper sofa or Murphy bed here, and you'll have a functional room. - How will the dryer vent from its interior upstairs location?...See MoreXen Mat
6 years agoXen Mat
6 years agoXen Mat
6 years agoXen Mat
6 years ago
Related Stories

REMODELING GUIDESHouse Planning: When You Want to Open Up a Space
With a pro's help, you may be able remove a load-bearing wall to turn two small rooms into one bigger one
Full Story
COLORPick-a-Paint Help: How to Create a Whole-House Color Palette
Don't be daunted. With these strategies, building a cohesive palette for your entire home is less difficult than it seems
Full Story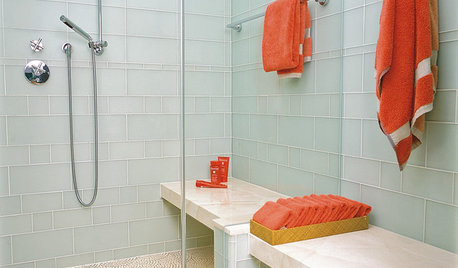
REMODELING GUIDESHouse Planning: How to Choose Tile
Glass, Ceramic, Porcelain...? Three Basic Questions Will Help You Make the Right Pick
Full Story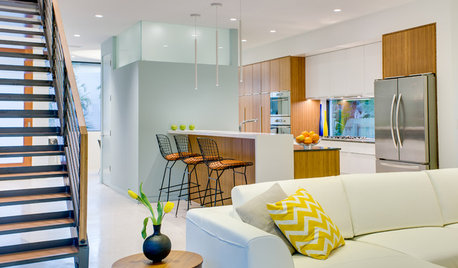
SELLING YOUR HOUSEThe Real Scents That Will Help Sell Your House
Ditch the potpourri and baked cookies. Follow these guidelines on scents to use and avoid to help sell your home
Full Story
KITCHEN DESIGNHouse Planning: How to Set Up Your Kitchen
Where to Put All Those Pots, Plates, Silverware, Utensils, Casseroles...
Full Story
REMODELING GUIDES6 Steps to Planning a Successful Building Project
Put in time on the front end to ensure that your home will match your vision in the end
Full Story
LIFE12 House-Hunting Tips to Help You Make the Right Choice
Stay organized and focused on your quest for a new home, to make the search easier and avoid surprises later
Full Story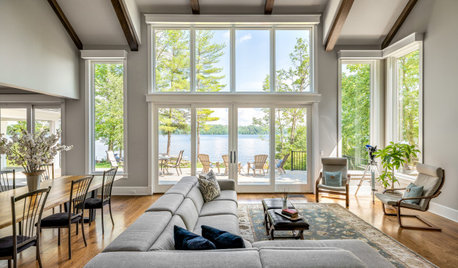
DECORATING GUIDESCould a Mission Statement Help Your House?
Identify your home’s purpose and style to make everything from choosing paint colors to buying a new home easier
Full Story
HOMES AROUND THE WORLDColor Helps Zone an Open-Plan Space
Smart design subtly defines living areas in an opened-up family home in England
Full Story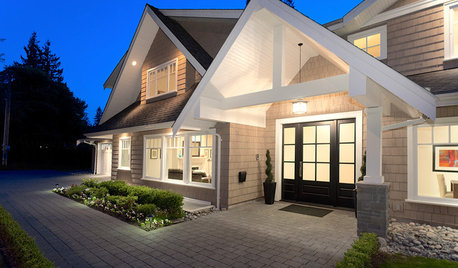
UNIVERSAL DESIGNWhat to Look for in a House if You Plan to Age in Place
Look for details like these when designing or shopping for your forever home
Full Story


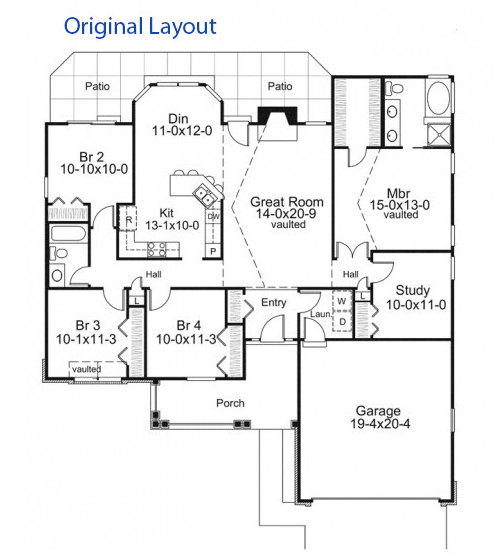
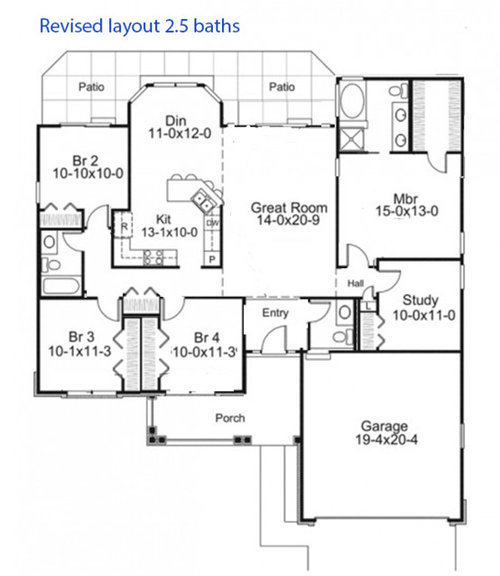
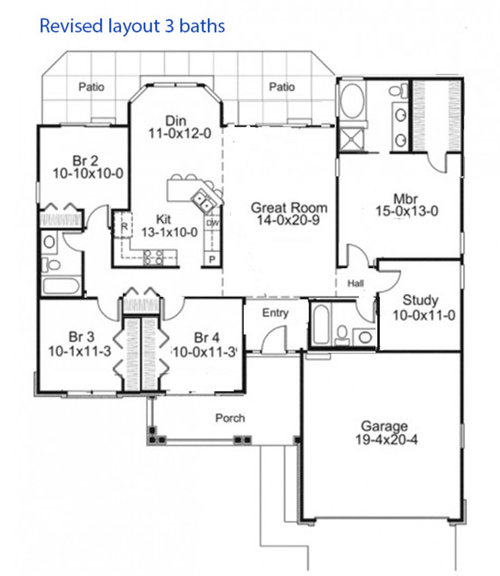
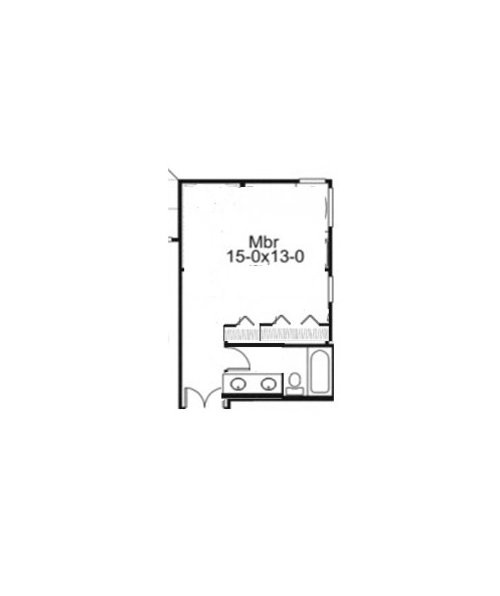




MSDG